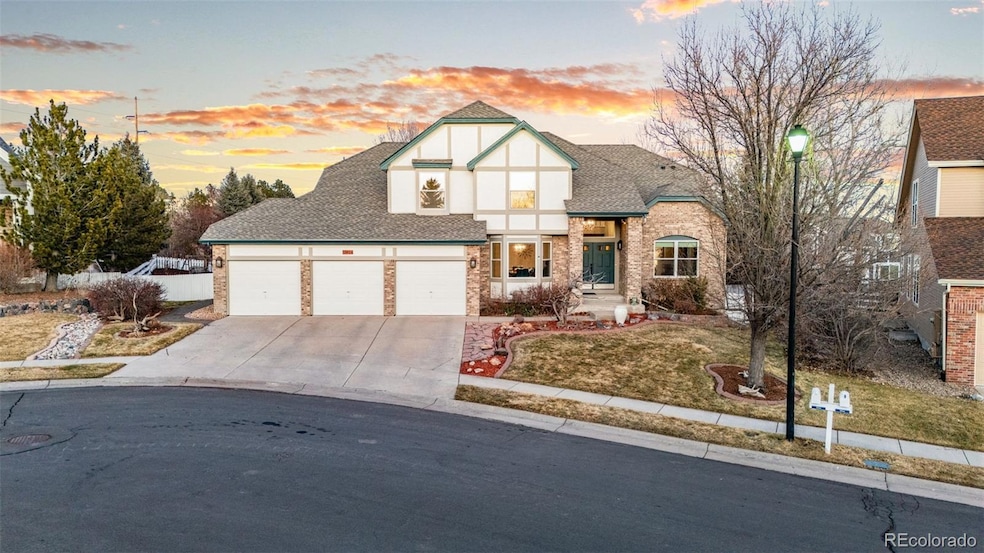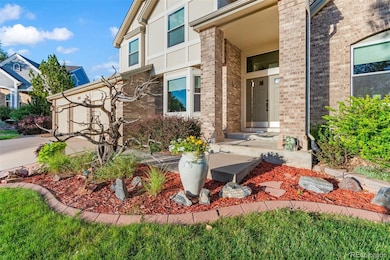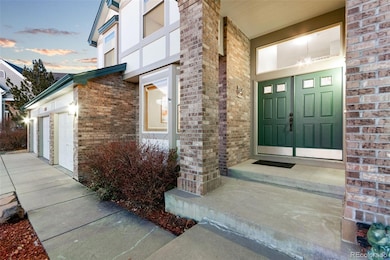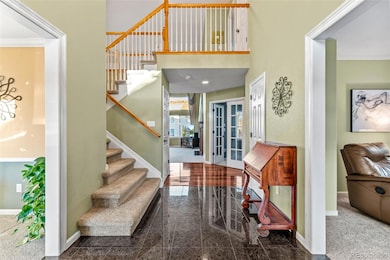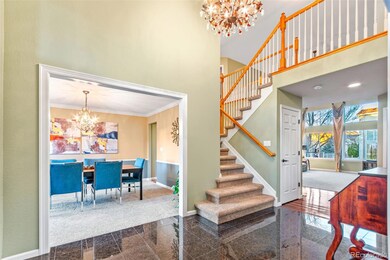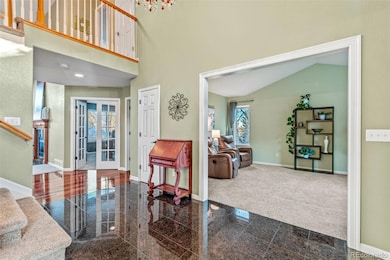Experience the Colorado lifestyle in the highly sought-after Greenfield neighborhood. Conveniently located in Centennial on a quiet cul-de-sac with a lush 1/3 of an acre that is close to Saddle Rock Golf, shopping, dining, & entertainment at the Southlands Mall. A grand entry sets the tone for an open, bright, & flowing floorplan. Enjoy the vaulted formal living, formal dining with bay window, remodeled 3/4 bath, bedroom currently used as study & great for in-laws next to bathroom, 2-story family room with new high-end fireplace, & sparkling grand windows. Delightful-updated kitchen with eat-in area, breakfast bar, technology center, slab granite counters, gas cooktop, tiled backsplash, wall oven & microwave, expansive cabinetry, tile flooring, attached butler's pantry, & all appliances. Main floor laundry room with utility sink & cabinet storage. Rejuvenate in the vaulted master retreat & ensuite 5-pierce master bath with huge walk-in closet. Three more bedrooms & 2 more baths round out the upstairs, one being oversized w/ensuite bath & perfect for guests. Relax & renew on the spacious Trex deck taking in the Colorado outdoors with all the spring blooms & peaceful oasis. Caring is easy w/backyard storage shed. Truly turn-key & only the 2nd owners since built new, this home has been very well maintained with newer roof, gutters, windows, exterior paint, furnace, central air conditioning, new hardware & fixtures. Rare-huge 891 sqft., 4-car attached tandem garage that is insulated & finished & has a climate control mini-split air conditioner for your enjoyment of sportscars, hotrods, hobbies, crafts, & storage. A recently remodeled Greenfield community clubhouse, pool, tennis, pickleball, parks, playgrounds, & trails await your enjoyment with neighbors at planned community events. Terrific Cherry Creek Schools. Financing available BOK Financial,Tracey Christopher 303-524-3112(nmls#248843). Call for your private showing today as Greenfield homes of this caliber go fast

