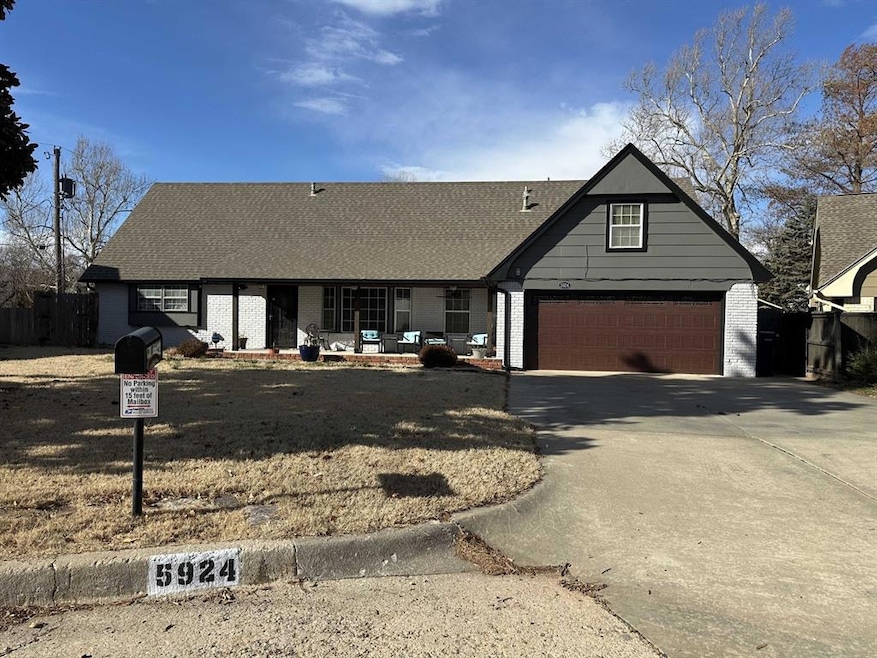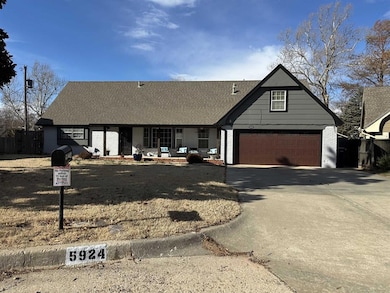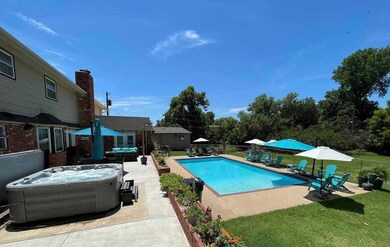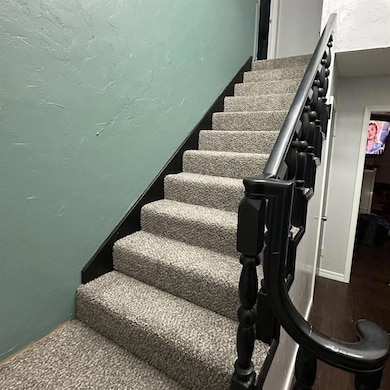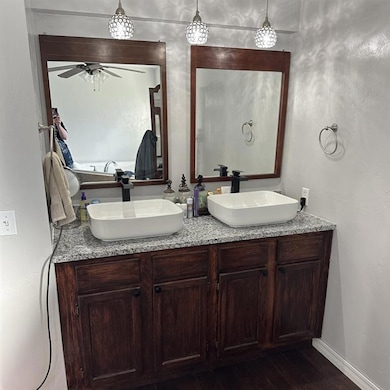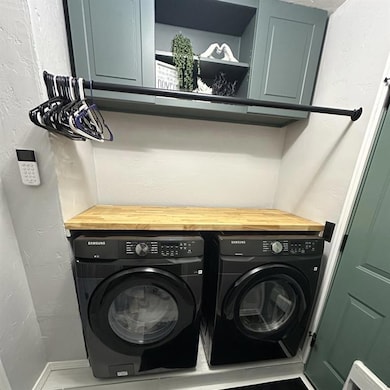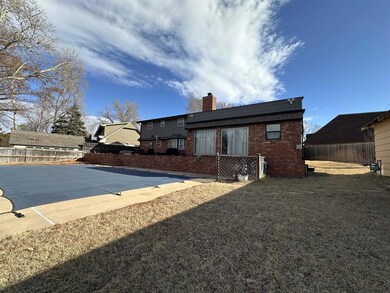
5924 Tiffany Cir Oklahoma City, OK 73132
Britton Courtyard NeighborhoodHighlights
- Gunite Pool
- Traditional Architecture
- Whirlpool Bathtub
- 0.52 Acre Lot
- Wood Flooring
- Bonus Room
About This Home
As of March 2025A Slice of Paradise in the Heart of OKC!Welcome to this 5 bedroom, 3 full bath and 2 half bath property nestled at the end of a quiet cul de sac. This home boasts 3252 square feet of living space on a half acre of land just minutes away from restaurants & shopping on NW Expressway. Schools and walking trails around Lake Hefner are near by. The first thing you'll notice is the 2 car garage & additional 4 parking spots in the driveway. The exterior of this home is freshly painted (2024) & has a newly expanded front porch (2022) perfect for drinking coffee & watching sunrises. Once inside, you'll love the modern updates and open concept living areas with a fireplace & downstairs master suite with ensuite bath including a large jetted tub. The large kitchen includes tons of storage with a butlers pantry to the dining area which has a beautiful built in dry bar area. In addition to the 5 bedrooms, there is also a large bonus room plus a beautiful sunroom with extra large windows with a view of the backyard. Upstairs, there are 4 bedrooms including one that leads out onto a large balcony overseeing the prize of this property...A beautiful 20' x 36' salt water pool. The back patio was recently updated (2022) to include almost 900 square feet of entertaining space & included is a newer (2023) 8-person hot tub. There's also a 240 square foot storage building with tons of shelving. At the back of the property is Spring Creek which is a great spot to enjoy nature, watch all the wildlife (a virtual bird sanctuary) & go fishing. More recent updates include new carpet upstairs (2025), master ensuite renovations (2025), total guest bath renovation (2024), complete laundry room renovation including a new washer & dryer (2024), new pool pump (2024), new pool tile (2024), HVAC’s (2019), Roof (2016), Hot water tanks (2022) and much more. This home is waiting for a great family so don't let this beautiful property pass you by!
Home Details
Home Type
- Single Family
Est. Annual Taxes
- $3,373
Year Built
- Built in 1968
Lot Details
- 0.52 Acre Lot
- Cul-De-Sac
Parking
- 2 Car Attached Garage
Home Design
- Traditional Architecture
- Brick Exterior Construction
- Slab Foundation
- Frame Construction
- Composition Roof
Interior Spaces
- 3,289 Sq Ft Home
- 2-Story Property
- Gas Log Fireplace
- Bonus Room
- Sun or Florida Room
Kitchen
- Built-In Oven
- Electric Oven
- Built-In Range
- Microwave
- Dishwasher
- Disposal
Flooring
- Wood
- Carpet
- Tile
Bedrooms and Bathrooms
- 5 Bedrooms
- Whirlpool Bathtub
Laundry
- Laundry Room
- Washer and Dryer
Pool
- Gunite Pool
- Outdoor Pool
- Saltwater Pool
- Spa
Outdoor Features
- Balcony
- Covered patio or porch
- Outbuilding
Schools
- Wiley Post Elementary School
- Hefner Middle School
- Putnam City North High School
Utilities
- Central Heating and Cooling System
Listing and Financial Details
- Legal Lot and Block 11 / 2
Map
Home Values in the Area
Average Home Value in this Area
Property History
| Date | Event | Price | Change | Sq Ft Price |
|---|---|---|---|---|
| 03/18/2025 03/18/25 | Sold | $385,000 | -1.0% | $117 / Sq Ft |
| 02/26/2025 02/26/25 | Pending | -- | -- | -- |
| 01/27/2025 01/27/25 | For Sale | $389,000 | +63.5% | $118 / Sq Ft |
| 01/25/2016 01/25/16 | Sold | $237,900 | 0.0% | $76 / Sq Ft |
| 12/03/2015 12/03/15 | Pending | -- | -- | -- |
| 10/05/2015 10/05/15 | For Sale | $237,900 | -- | $76 / Sq Ft |
Tax History
| Year | Tax Paid | Tax Assessment Tax Assessment Total Assessment is a certain percentage of the fair market value that is determined by local assessors to be the total taxable value of land and additions on the property. | Land | Improvement |
|---|---|---|---|---|
| 2024 | $3,373 | $29,527 | $3,706 | $25,821 |
| 2023 | $3,373 | $28,666 | $3,915 | $24,751 |
| 2022 | $3,311 | $27,832 | $3,751 | $24,081 |
| 2021 | $3,181 | $27,022 | $3,971 | $23,051 |
| 2020 | $3,071 | $26,235 | $4,017 | $22,218 |
| 2019 | $2,942 | $25,549 | $3,936 | $21,613 |
| 2018 | $2,857 | $24,805 | $0 | $0 |
| 2017 | $2,983 | $24,804 | $4,830 | $19,974 |
| 2016 | $2,610 | $22,745 | $4,571 | $18,174 |
| 2015 | $2,561 | $22,083 | $4,531 | $17,552 |
| 2014 | $2,388 | $21,439 | $4,053 | $17,386 |
Mortgage History
| Date | Status | Loan Amount | Loan Type |
|---|---|---|---|
| Open | $385,000 | VA | |
| Closed | $385,000 | VA | |
| Previous Owner | $50,000 | Credit Line Revolving | |
| Previous Owner | $215,000 | New Conventional | |
| Previous Owner | $215,000 | New Conventional | |
| Previous Owner | $215,000 | New Conventional | |
| Previous Owner | $226,005 | New Conventional | |
| Previous Owner | $204,000 | New Conventional | |
| Previous Owner | $176,000 | New Conventional | |
| Previous Owner | $200,000 | Unknown | |
| Previous Owner | $76,000 | Stand Alone Second | |
| Previous Owner | $119,200 | New Conventional | |
| Previous Owner | $29,800 | Credit Line Revolving |
Deed History
| Date | Type | Sale Price | Title Company |
|---|---|---|---|
| Warranty Deed | $385,000 | Element Title Services | |
| Warranty Deed | $385,000 | Element Title Services | |
| Quit Claim Deed | -- | None Listed On Document | |
| Quit Claim Deed | -- | None Available | |
| Interfamily Deed Transfer | -- | None Available | |
| Warranty Deed | $238,000 | Old Republic Title | |
| Joint Tenancy Deed | $222,500 | The Oklahoma City Abstract & | |
| Joint Tenancy Deed | $149,000 | The Oklahoma City Abstract & |
Similar Homes in the area
Source: MLSOK
MLS Number: 1152609
APN: 145201210
- 8424 Arlington Dr
- 8413 Tiffany Dr
- 8805 N Macarthur Terrace
- 8912 Sheringham Dr
- 7725 NW 81st St
- 6317 Overcourt Manor
- 8712 N Kensington Rd
- 8300 Brookridge Dr
- 6326 NW 82nd St Unit 1&2
- 5800 NW 89th St
- 8905 N Kensington Rd
- 8817 N Kensington Rd
- 6321 Saintsbury Ct
- 6620 Whitehall Dr
- 6609 Parkwood Ln
- 6513 Eastwood Cir
- 6408 Brentford Terrace
- 6705 Whitehall Dr
- 6205 Latham Ct Unit 4
- 6072 Northwest Expy Unit ST6072
