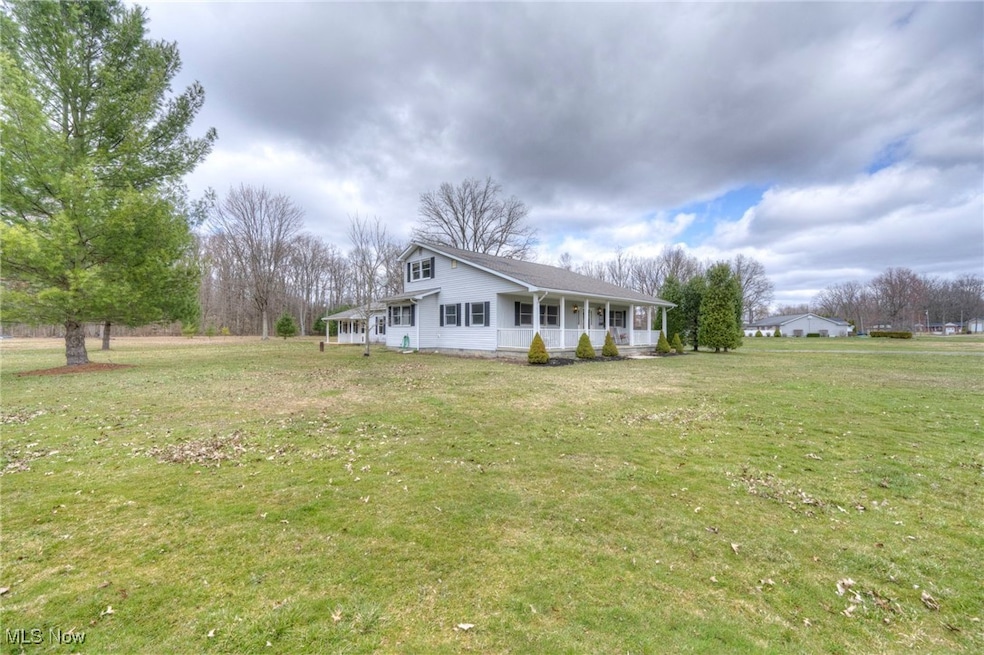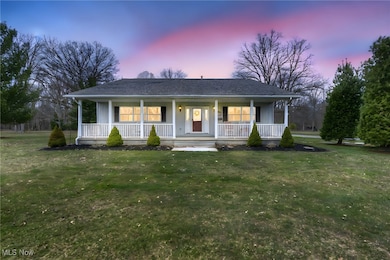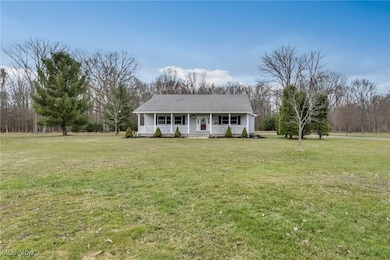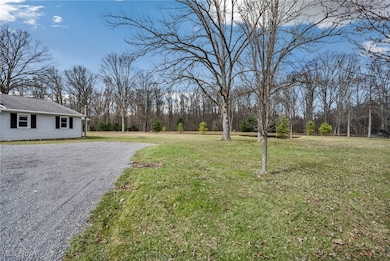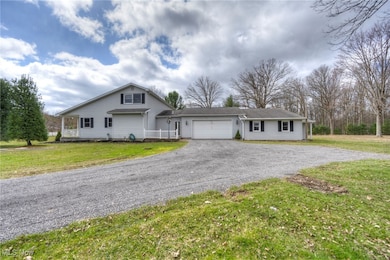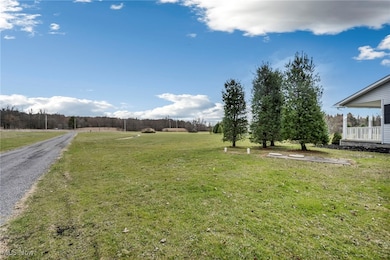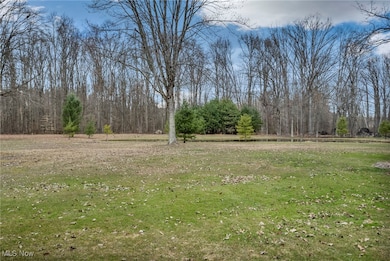
5925 Downs Rd NW Warren, OH 44481
Estimated payment $2,279/month
Highlights
- Waterfront
- Traditional Architecture
- Covered patio or porch
- Champion Middle School Rated A-
- No HOA
- Window Unit Cooling System
About This Home
Country Living at Its Finest – 5 Bed, 3 Bath Retreat with Pond Views!
Welcome to your peaceful escape in the countryside! This spacious 5-bedroom, 3-full-bath home offers the serenity of nature with the warmth of a close-knit community. Overlooking the neighbor's pond, you’ll love sipping your morning coffee on the front porch while taking in the view.
With an expansive layout, this home includes a large addition featuring two oversized bedrooms—perfect for guests, extended family, or in-laws. The main house boasts a generous first-floor master suite with a beautifully updated bathroom featuring brand-new quartz countertops. The upgraded eat-in kitchen also showcases sleek quartz surfaces and offers scenic views of the surrounding nature.
Upstairs, you’ll find two additional good-sized bedrooms and a full bath, giving everyone plenty of space to spread out. The oversized garage is large enough to accommodate an RV—ideal for adventurers or anyone needing extra storage.
The previous owners lovingly referred to this property as “the compound,” where neighbors became extended family and lifelong memories were made. The train murals in the extra bedroom was lovingly painted by an avid train enthusiast, who even had an entire model train setup in the spare bedroom. We didn’t have the heart to cover it up—it’s a unique touch that we’ve left for the buyer to enjoy or reimagine as they wish.
Additional perks include a brand-new septic system and central air conditioning currently being installed. Seller is a licensed real estate broker in the state of Ohio.
Painting over the murals is available if buyer desires.
Listing Agent
Vincent Patrick Realty Brokerage Email: 330-577-3546 lpsoldit@gmail.com License #2019004431 Listed on: 03/27/2025
Home Details
Home Type
- Single Family
Est. Annual Taxes
- $4,444
Year Built
- Built in 1994
Lot Details
- 1.78 Acre Lot
- Waterfront
Parking
- 2.5 Car Garage
- Driveway
Home Design
- Traditional Architecture
- Asphalt Roof
- Vinyl Siding
Interior Spaces
- 2,577 Sq Ft Home
- 2-Story Property
- Basement
Kitchen
- Range
- Dishwasher
Bedrooms and Bathrooms
- 5 Bedrooms | 3 Main Level Bedrooms
- 3 Full Bathrooms
Outdoor Features
- Covered patio or porch
Utilities
- Window Unit Cooling System
- Heating System Uses Gas
- Septic Tank
Community Details
- No Home Owners Association
Listing and Financial Details
- Assessor Parcel Number 46-903074
Map
Home Values in the Area
Average Home Value in this Area
Tax History
| Year | Tax Paid | Tax Assessment Tax Assessment Total Assessment is a certain percentage of the fair market value that is determined by local assessors to be the total taxable value of land and additions on the property. | Land | Improvement |
|---|---|---|---|---|
| 2024 | $4,443 | $85,930 | $7,280 | $78,650 |
| 2023 | $4,443 | $85,930 | $7,280 | $78,650 |
| 2022 | $3,416 | $65,630 | $6,790 | $58,840 |
| 2021 | $3,400 | $65,630 | $6,790 | $58,840 |
| 2020 | $3,367 | $65,630 | $6,790 | $58,840 |
| 2019 | $3,240 | $59,780 | $6,300 | $53,480 |
| 2018 | $3,272 | $59,780 | $6,300 | $53,480 |
| 2017 | $3,198 | $59,780 | $6,300 | $53,480 |
| 2016 | $3,137 | $57,160 | $6,300 | $50,860 |
| 2015 | $3,019 | $57,160 | $6,300 | $50,860 |
| 2014 | $2,777 | $57,160 | $6,300 | $50,860 |
| 2013 | $2,902 | $60,410 | $6,300 | $54,110 |
Property History
| Date | Event | Price | Change | Sq Ft Price |
|---|---|---|---|---|
| 04/28/2025 04/28/25 | Price Changed | $344,900 | -3.9% | $134 / Sq Ft |
| 04/04/2025 04/04/25 | Price Changed | $359,000 | -4.3% | $139 / Sq Ft |
| 03/27/2025 03/27/25 | For Sale | $375,000 | -- | $146 / Sq Ft |
Purchase History
| Date | Type | Sale Price | Title Company |
|---|---|---|---|
| Warranty Deed | $220,000 | None Listed On Document | |
| Warranty Deed | $225,000 | -- | |
| Interfamily Deed Transfer | -- | Attorney |
Mortgage History
| Date | Status | Loan Amount | Loan Type |
|---|---|---|---|
| Previous Owner | $124,000 | Credit Line Revolving | |
| Previous Owner | $50,000 | Credit Line Revolving |
Similar Homes in Warren, OH
Source: MLS Now
MLS Number: 5101783
APN: 46-903074
- 6 Nezbar Dr NW
- 5 Nezbar Dr NW
- 4 Nezbar Dr NW
- 1 Nezbar Dr NW
- 4389 Kincaid Rd
- 189 Warrenton Dr NW
- 1681 State Rd NW
- 5355 Alva Ave NW
- 6150 Mahoning Ave NW
- 5144 Calla Ave NW
- 42 Heath Dr NW Unit 42
- 5555 Chapel Hill Ct S
- 660 Eldon Dr NW
- 6388 Brianna Way NW
- 737 Champion Ave W
- 4570 N Leavitt Rd NW
- 140 Raymond Ave NW
- 5319 Leslie Ave NW
- 238 Raymond Ave NW
- 4473 Cloverlane Ave NW
- 3372 Lynwood Dr NW
- 3100 Valley Dale Dr NW
- 3177 Nottingham St NW Unit 3177
- 1379 Mahoning Ave
- 356 North St NW Unit 3
- 288 Dickey Ave NW
- 350 Laird Ave NE
- 1826 Cranberry Ln NE
- 2633 South St SE Unit 221A
- 150 Seasons Blvd
- 560 Wakefield Dr Unit 1
- 550 Wakefield Dr
- 582 Lakeview Dr Unit 1
- 615 Debra Place Unit 1
- 1380 Arbor Ave SE Unit 2 Bedroom
- 424 E Main St
- 10 Sandpiper Trail SE
- 4307 Harvard Dr SE
- 158 N Colonial Dr
- 3500 Boston Ave
