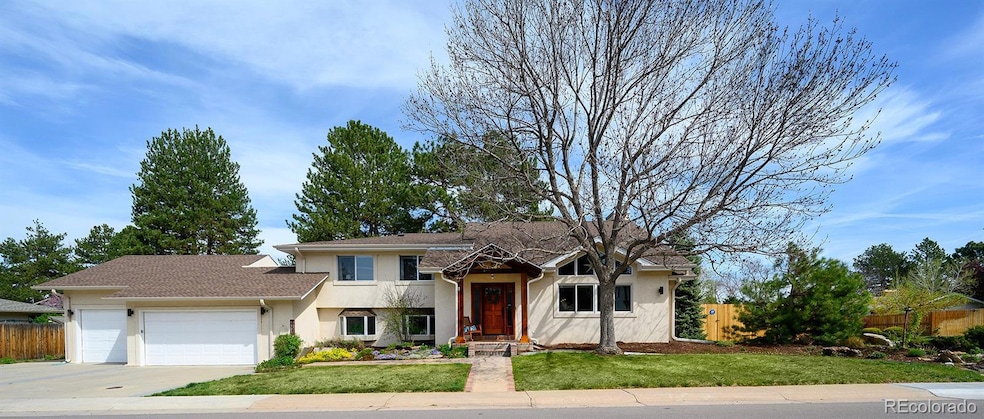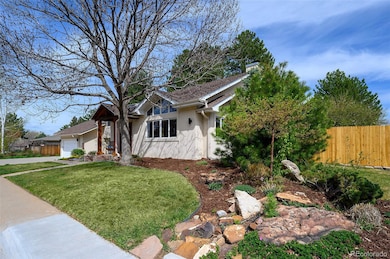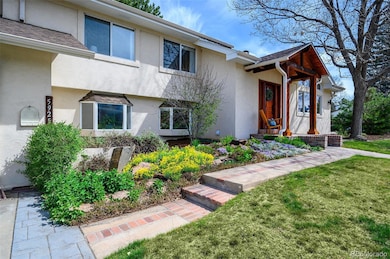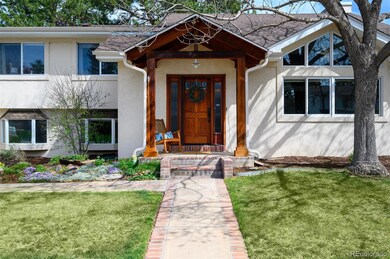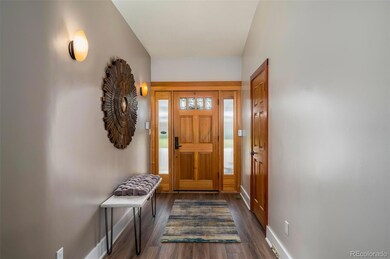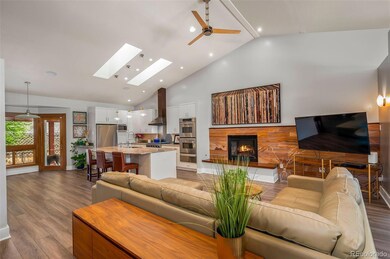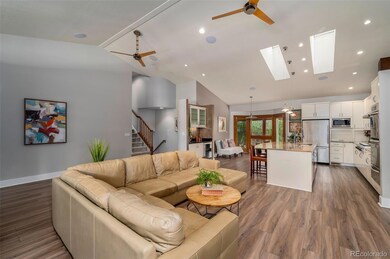Welcome to this exceptional, former model home nestled on an oversized lot in the sought-after Palos Verdes community! This home showcases pride of ownership through numerous high-quality upgrades and thoughtful enhancements.The main floor features brand-new hardwood flooring, fresh paint, and updated baseboards. The gourmet kitchen is a chef’s dream—complete with granite countertops, a spacious island with dual dishwashers, stainless steel appliances including a refrigerator, microwave, gas cooktop, double ovens, a warming drawer, and a separate dish room/butler’s pantry for added convenience.A stunning Persian Sandstone gas fireplace with a Brazilian hardwood hearth is the focal point of the inviting great room. Vaulted ceilings, a wet bar with a beverage fridge, a large formal dining area, a coat closet, and a charming breakfast nook complete the space. Step outside from the breakfast nook to the upper tier of a beautifully landscaped two-tiered patio—featuring a pergola, gas firepit, water feature, gardens, and custom-built sheds—all enclosed by a fully fenced backyard.The lower level offers an office/hobby room with built-in cabinets and a sink, a laundry room, full bath, and a heated workshop with direct access to the oversized three-stall garage. This garage is designed to accommodate multiple vehicles, including space for a boat or jet ski trailer, and includes a spiral staircase leading to a loft.Upstairs, the spacious owner’s suite boasts a dual vanity, separate water closet, jetted tub, steam shower with built-in speakers, heated tile floors, and private access to a rooftop balcony with stunning mountain views and a hot tub. Two additional generously sized bedrooms share a beautifully appointed second full bath.Ideally located within the Cherry Creek School District and walking distance to the High Line Canal, parks, shopping, and dining, this remarkable home offers a rare blend of luxury, functionality, and location.

