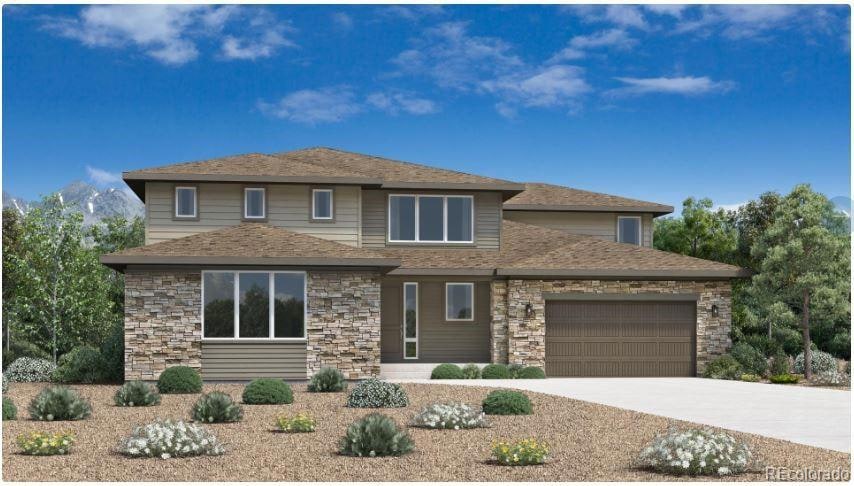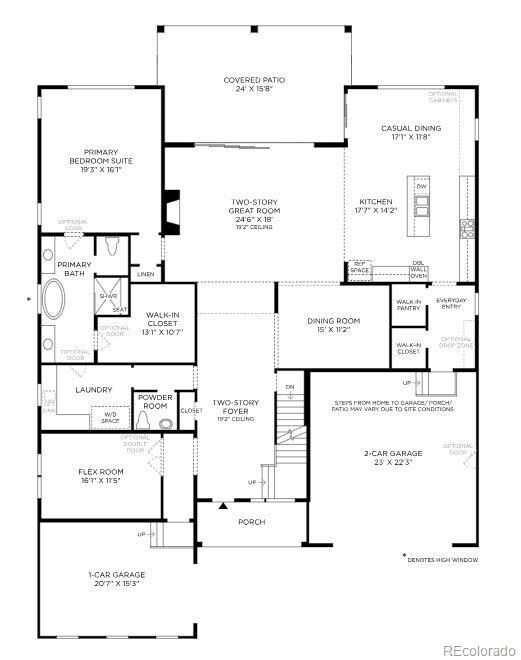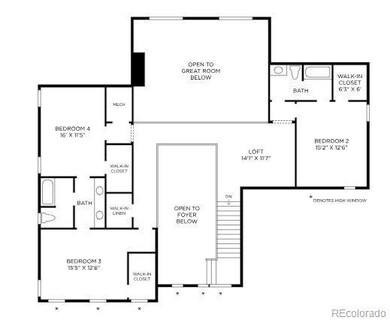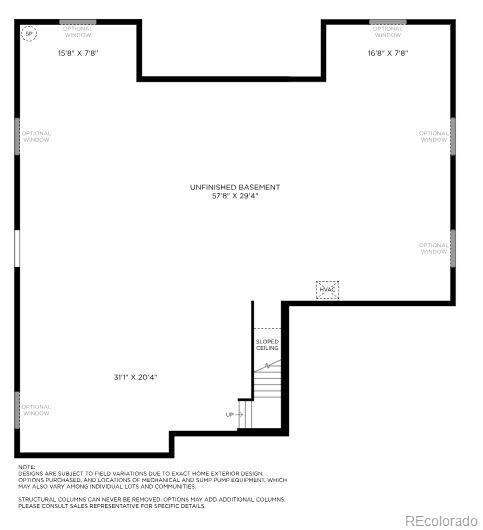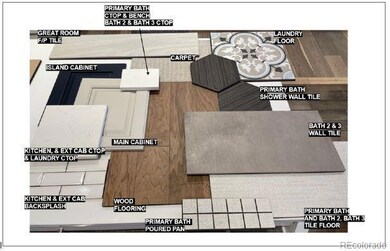
5925 Hickory Oaks Trail Castle Rock, CO 80104
Crystal Valley Ranch NeighborhoodHighlights
- Fitness Center
- Located in a master-planned community
- Open Floorplan
- Under Construction
- Primary Bedroom Suite
- Clubhouse
About This Home
As of March 2025Brand New Toll Brothers Home, Delivering Winter 2024! The Wheeler Farmhouse design boasts an open floorplan with a primary bedroom on the main level. A beautiful two-story walk-out provides a luxury mountain vacation home lifestyle and feel. The two-story vaulted ceiling in the great room and 16ft nesting sliding door allow you to experience the natural beauty of the community open space from inside your home. The three-car finished garage will easily fit your everyday transportation as well as any well-earned toys that need a home. Enjoy a gourmet kitchen perfect for entertaining guests and family with seamless access to the main living area. Two-toned cabinets with gorgeous quartz counter tops highlight the kitchen, providing contrasting light and dark finishes that accentuate its modern design. Limited time incentives are available on select homes, make an appointment to view this home today!
Last Agent to Sell the Property
Coldwell Banker Realty 56 Brokerage Email: Elise.fay@cbrealty.com,303-235-0400 License #40047854

Home Details
Home Type
- Single Family
Est. Annual Taxes
- $12,125
Year Built
- Built in 2024 | Under Construction
Lot Details
- 10,551 Sq Ft Lot
- Landscaped
- Front Yard Sprinklers
- Irrigation
- Private Yard
HOA Fees
- $85 Monthly HOA Fees
Parking
- 3 Car Attached Garage
Home Design
- Contemporary Architecture
- Frame Construction
- Composition Roof
- Cement Siding
- Radon Mitigation System
Interior Spaces
- 2-Story Property
- Open Floorplan
- Vaulted Ceiling
- Gas Fireplace
- Double Pane Windows
- Entrance Foyer
- Family Room with Fireplace
- Great Room
- Dining Room
- Loft
- Bonus Room
- Laundry Room
Kitchen
- Breakfast Area or Nook
- Double Oven
- Cooktop with Range Hood
- Dishwasher
- Kitchen Island
- Granite Countertops
- Quartz Countertops
- Disposal
Flooring
- Carpet
- Tile
- Vinyl
Bedrooms and Bathrooms
- Primary Bedroom Suite
- Walk-In Closet
- Jack-and-Jill Bathroom
Unfinished Basement
- Walk-Out Basement
- Sump Pump
Home Security
- Smart Thermostat
- Fire and Smoke Detector
Outdoor Features
- Covered patio or porch
Schools
- Flagstone Elementary School
- Mesa Middle School
- Douglas County High School
Utilities
- Mini Split Air Conditioners
- Forced Air Heating System
- 220 Volts
- Natural Gas Connected
- Tankless Water Heater
- Gas Water Heater
- High Speed Internet
Listing and Financial Details
- Assessor Parcel Number R0617611
Community Details
Overview
- Association fees include recycling, trash
- Crystal Valley Ranch Master Association, Phone Number (303) 232-9200
- Built by Toll Brothers
- Crystal Valley Subdivision, Wheeler Floorplan
- Located in a master-planned community
- Community Parking
Amenities
- Clubhouse
Recreation
- Community Playground
- Fitness Center
- Community Pool
- Trails
Map
Home Values in the Area
Average Home Value in this Area
Property History
| Date | Event | Price | Change | Sq Ft Price |
|---|---|---|---|---|
| 03/20/2025 03/20/25 | Sold | $1,174,995 | 0.0% | $284 / Sq Ft |
| 02/24/2025 02/24/25 | Pending | -- | -- | -- |
| 02/17/2025 02/17/25 | Price Changed | $1,175,000 | -2.1% | $284 / Sq Ft |
| 12/30/2024 12/30/24 | Price Changed | $1,200,000 | -4.0% | $290 / Sq Ft |
| 09/10/2024 09/10/24 | For Sale | $1,250,000 | -- | $302 / Sq Ft |
Tax History
| Year | Tax Paid | Tax Assessment Tax Assessment Total Assessment is a certain percentage of the fair market value that is determined by local assessors to be the total taxable value of land and additions on the property. | Land | Improvement |
|---|---|---|---|---|
| 2024 | $3,154 | $25,950 | $25,950 | -- |
| 2023 | $3,009 | $22,890 | $22,890 | $0 |
| 2022 | $0 | -- | -- | -- |
| 2021 | -- | -- | -- | -- |
Mortgage History
| Date | Status | Loan Amount | Loan Type |
|---|---|---|---|
| Open | $374,995 | New Conventional |
Deed History
| Date | Type | Sale Price | Title Company |
|---|---|---|---|
| Special Warranty Deed | $1,174,995 | Htc |
Similar Homes in Castle Rock, CO
Source: REcolorado®
MLS Number: 7618820
APN: 2505-253-26-004
- 5926 Hickory Oaks Trail
- 1658 Fox Trotter Point
- 5566 Hickory Oaks Trail
- 5629 Farrier Point
- 5685 Farrier Point
- 5381 Hickory Oaks Trail
- 5292 Lions Paw St
- 5722 Farrier Point
- 5955 Plains End Ct
- 1720 Fox Trotter Point
- 5698 Farrier Point
- 5191 Lions Paw St
- 5411 Edenborn Way
- 1914 Villageview Ln
- 6045 High Timber Cir
- 6024 High Timber Cir
- 5837 High Timber Cir
- 5354 Blue Lunar Ln
- 1708 Fox Trotter Point
- 2058 Villageview Ln
