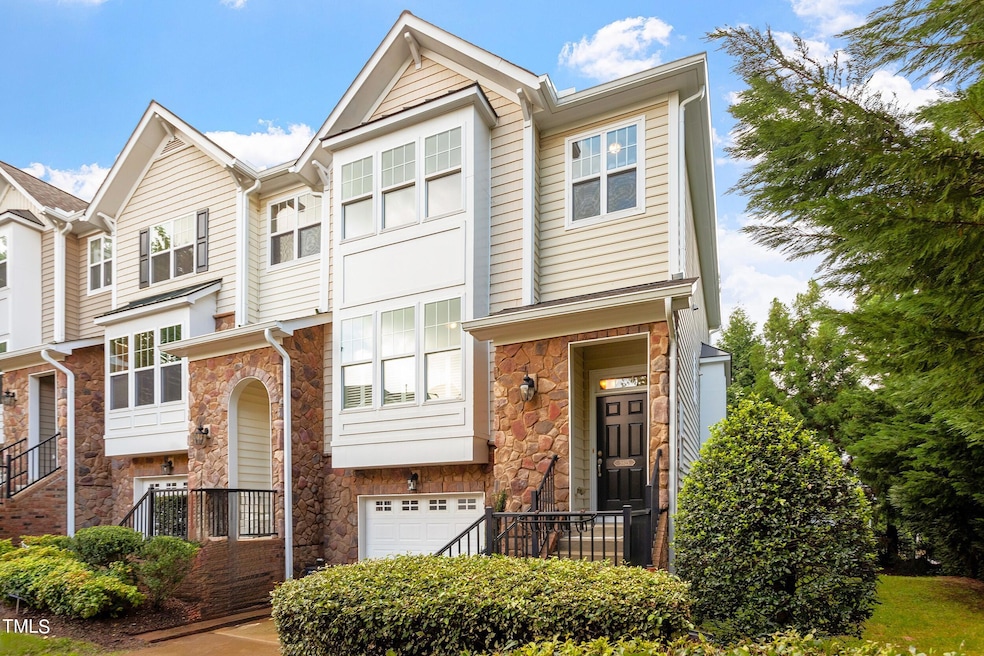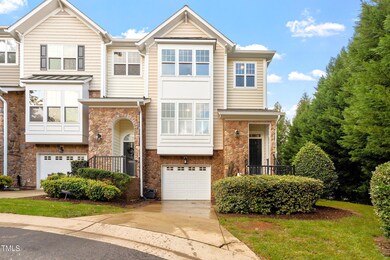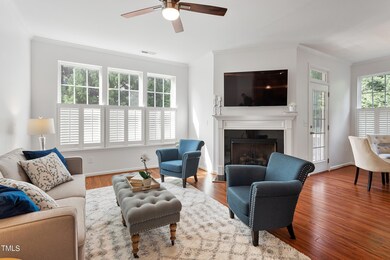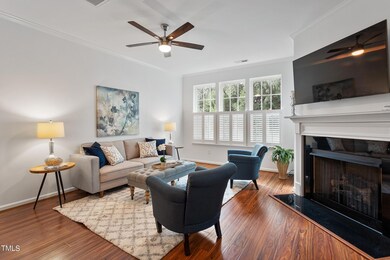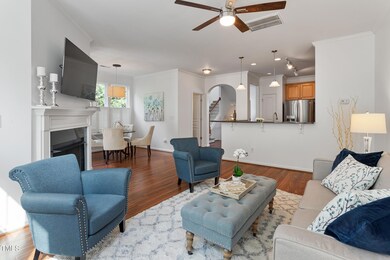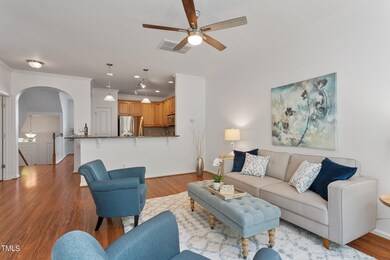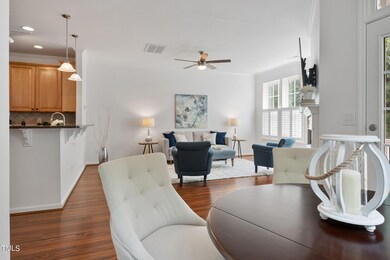
5925 Longeria Ct Raleigh, NC 27612
Highlights
- Fitness Center
- Open Floorplan
- Deck
- Oberlin Middle School Rated A-
- Clubhouse
- Traditional Architecture
About This Home
As of October 2024Beautiful End-Unit, 4 bed/3.5 bath townhome in Glenwood North situated on a quiet cul-de-sac.
Main floor features a formal dining room (which could be repurposed for a formal living room, or home office), kitchen with granite countertops, SS appliances, and breakfast bar overlooking a spacious, open family room and breakfast nook with gas log fireplace and balcony access. The second floor features all new carpet and includes the primary suite with tray ceiling, sizable walk-in closet, bathroom with linen closet, soaking tub, and dual sink vanity. Two additional bedrooms with large closets, hall bathroom, and laundry closet complete the second floor. Lower level features an additional bedroom or bonus room, full bathroom, storage closets, entry to the one car garage, and access to the back patio and yard. Sidewalks in the community for evening strolls. Short walk to the clubhouse with pool, fitness center, and community room to rent out should you need to host a larger event. Convenient to shopping, restaurants, Umstead, Research Triangle Park, RDU, 440, and 540. New Roof in 2023;2024: new LVP floors, carpet, refrigerator, and fresh paint throughout!
Townhouse Details
Home Type
- Townhome
Est. Annual Taxes
- $3,389
Year Built
- Built in 2009 | Remodeled
Lot Details
- Property fronts a private road
- End Unit
- 1 Common Wall
- Cul-De-Sac
- North Facing Home
- Private Entrance
HOA Fees
- $170 Monthly HOA Fees
Parking
- 1 Car Attached Garage
- Private Driveway
Home Design
- Traditional Architecture
- Slab Foundation
- Shingle Roof
- Vinyl Siding
- Stone Veneer
Interior Spaces
- 2,372 Sq Ft Home
- 3-Story Property
- Open Floorplan
- Built-In Features
- Crown Molding
- Tray Ceiling
- Smooth Ceilings
- Ceiling Fan
- Recessed Lighting
- Gas Log Fireplace
- Plantation Shutters
- Entrance Foyer
- Family Room
- Living Room with Fireplace
- Breakfast Room
- Dining Room
- Laundry Room
Kitchen
- Breakfast Bar
- Gas Range
- Microwave
- Freezer
- Dishwasher
- Stainless Steel Appliances
- Granite Countertops
- Disposal
Flooring
- Wood
- Tile
- Luxury Vinyl Tile
Bedrooms and Bathrooms
- 4 Bedrooms
- Walk-In Closet
- Double Vanity
- Private Water Closet
- Separate Shower in Primary Bathroom
- Walk-in Shower
Attic
- Pull Down Stairs to Attic
- Unfinished Attic
Home Security
Outdoor Features
- Balcony
- Deck
- Patio
- Rain Gutters
Schools
- York Elementary School
- Oberlin Middle School
- Broughton High School
Utilities
- Forced Air Zoned Heating and Cooling System
- Heating System Uses Natural Gas
- Natural Gas Connected
- Gas Water Heater
Listing and Financial Details
- Assessor Parcel Number 0786395029
Community Details
Overview
- Association fees include insurance, ground maintenance, pest control, road maintenance, snow removal, storm water maintenance
- Glenwood North Townhomes Association, Phone Number (919) 233-7660
- Glenwood North Townhomes Subdivision
- Maintained Community
Amenities
- Clubhouse
Recreation
- Fitness Center
- Community Pool
- Snow Removal
Security
- Resident Manager or Management On Site
- Carbon Monoxide Detectors
- Fire and Smoke Detector
Map
Home Values in the Area
Average Home Value in this Area
Property History
| Date | Event | Price | Change | Sq Ft Price |
|---|---|---|---|---|
| 10/24/2024 10/24/24 | Sold | $442,500 | +1.7% | $187 / Sq Ft |
| 09/29/2024 09/29/24 | Pending | -- | -- | -- |
| 09/27/2024 09/27/24 | For Sale | $435,000 | -- | $183 / Sq Ft |
Tax History
| Year | Tax Paid | Tax Assessment Tax Assessment Total Assessment is a certain percentage of the fair market value that is determined by local assessors to be the total taxable value of land and additions on the property. | Land | Improvement |
|---|---|---|---|---|
| 2024 | $3,389 | $387,912 | $100,000 | $287,912 |
| 2023 | $3,073 | $280,098 | $50,000 | $230,098 |
| 2022 | $2,856 | $280,098 | $50,000 | $230,098 |
| 2021 | $2,745 | $280,098 | $50,000 | $230,098 |
| 2020 | $2,696 | $280,098 | $50,000 | $230,098 |
| 2019 | $2,594 | $222,139 | $30,000 | $192,139 |
| 2018 | $2,447 | $222,139 | $30,000 | $192,139 |
| 2017 | $2,331 | $222,139 | $30,000 | $192,139 |
| 2016 | $2,283 | $222,139 | $30,000 | $192,139 |
| 2015 | $2,454 | $235,087 | $40,000 | $195,087 |
| 2014 | $2,328 | $235,087 | $40,000 | $195,087 |
Mortgage History
| Date | Status | Loan Amount | Loan Type |
|---|---|---|---|
| Open | $354,000 | New Conventional | |
| Previous Owner | $196,000 | New Conventional | |
| Previous Owner | $210,500 | New Conventional | |
| Previous Owner | $227,852 | FHA | |
| Previous Owner | $106,500 | Unknown |
Deed History
| Date | Type | Sale Price | Title Company |
|---|---|---|---|
| Warranty Deed | $442,500 | None Listed On Document | |
| Interfamily Deed Transfer | -- | None Available | |
| Warranty Deed | $236,000 | Sterling Title Company |
Similar Homes in the area
Source: Doorify MLS
MLS Number: 10054911
APN: 0786.06-39-5029-000
- 5117 Singing Wind Dr
- 5901 Chivalry Ct
- 5906 Black Marble Ct
- 5902 Black Marble Ct
- 4835 Sir Duncan Way
- 4924 Amber Clay Ln
- 5815 Cameo Glass Way
- 5033 Amber Clay Ln
- 5053 Amber Clay Ln
- 5702 Cameo Glass Way
- 5734 Corbon Crest Ln
- 4709 Delta Lake Dr
- 6233 Pesta Ct
- 6230 Pesta Ct
- 6244 Pesta Ct
- 6220 Sweden Dr
- 8000 Elderson Ln
- 7822 Allscott Way
- 6418 Swatner Dr
- 6323 Pesta Ct
