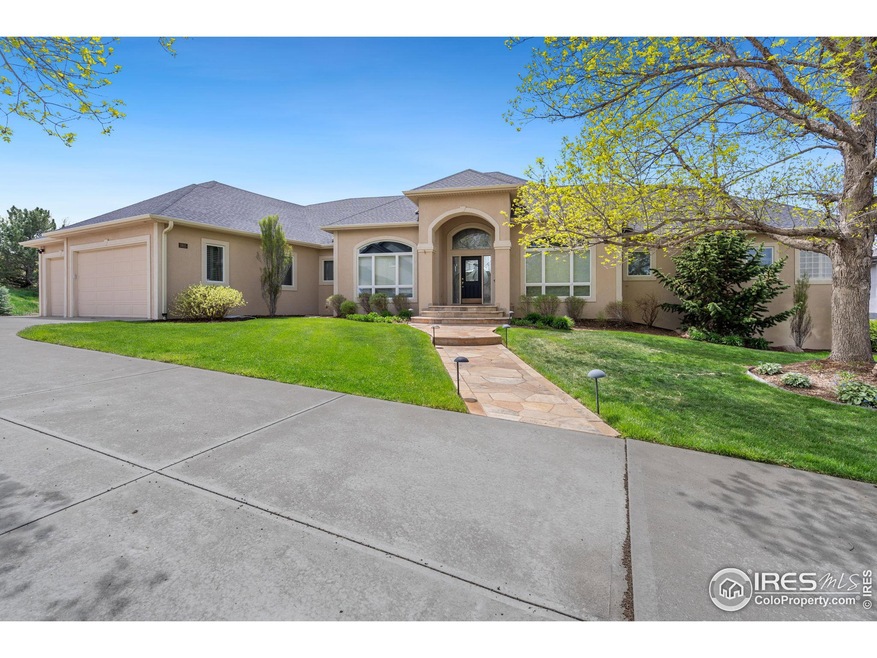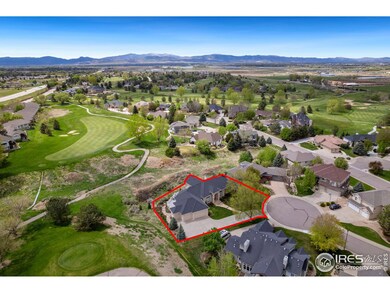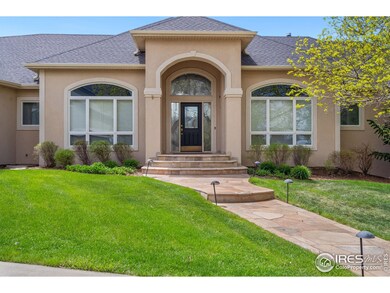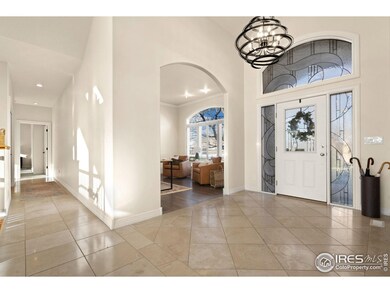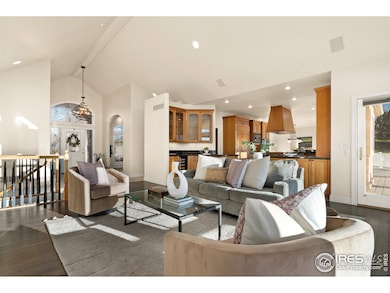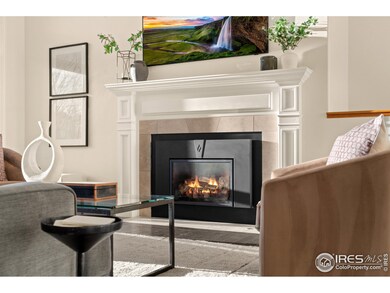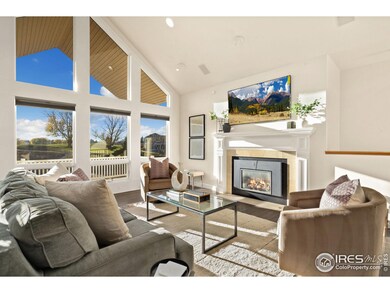
5925 Palmer Ct Fort Collins, CO 80528
Highlights
- On Golf Course
- Deck
- Multiple Fireplaces
- Open Floorplan
- Contemporary Architecture
- Cathedral Ceiling
About This Home
As of February 2025Nestled in a serene cul-de-sac, this inviting ranch home boasts stunning golf course and Longs Peak mountain views, complemented by a walk-out basement. Freshly painted and pre-inspected, this immaculate residence is designed to enhance your living experience with dramatic windows that flood the interior with natural light, offering breathtaking views from every angle. Step into the vaulted great room, where a beautiful fireplace serves as the focal point, seamlessly flowing into a wet bar perfect for entertaining. The chef's kitchen is thoughtfully updated and features a spacious dining nook, while a large study and elegant dining room with custom cabinets await just off the welcoming entryway. The owner's retreat is a true sanctuary, generously sized and complete with a custom walk-in closet. The first floor is rounded out by an office with a built-in desk and shelving & spacious mudroom, ensuring convenience for daily living. Venture to the lower level, where you'll find a large recreation room and a fully appointed theater room with elevated seating-ideal for movie nights or entertaining guests. This level also includes expansive bedroom suites, a Jack-and-Jill bath, a workout room, and ample storage areas, providing all the space you need. Throughout the home, you'll discover rich wood floors, crown molding, art nooks, iron railings, a new security system, and numerous custom touches that enhance its charm. Step outside to enjoy an unbeatable outdoor setting featuring a wrap-around deck, a lower patio, and lush landscaping that seamlessly blends with the adjacent golf course and natural green space. To top it all off, the oversized three-car garage includes an additional golf cart garage and boasts a new epoxy floor, providing both functionality and style. This home truly offers the perfect blend of elegance, comfort, and convenience.
Home Details
Home Type
- Single Family
Est. Annual Taxes
- $6,245
Year Built
- Built in 1998
Lot Details
- 0.32 Acre Lot
- On Golf Course
- Cul-De-Sac
- Unincorporated Location
- Sprinkler System
HOA Fees
- $62 Monthly HOA Fees
Parking
- 3 Car Attached Garage
Home Design
- Contemporary Architecture
- Wood Frame Construction
- Composition Roof
- Stucco
Interior Spaces
- 5,354 Sq Ft Home
- 1-Story Property
- Open Floorplan
- Wet Bar
- Bar Fridge
- Cathedral Ceiling
- Multiple Fireplaces
- Gas Fireplace
- Window Treatments
- Family Room
- Dining Room
- Home Office
- Laundry on main level
Kitchen
- Eat-In Kitchen
- Gas Oven or Range
- Microwave
- Dishwasher
- Kitchen Island
Flooring
- Wood
- Carpet
Bedrooms and Bathrooms
- 4 Bedrooms
- Walk-In Closet
- Primary Bathroom is a Full Bathroom
- Jack-and-Jill Bathroom
- Bathtub and Shower Combination in Primary Bathroom
Basement
- Walk-Out Basement
- Basement Fills Entire Space Under The House
- Natural lighting in basement
Outdoor Features
- Deck
- Patio
Location
- Property is near a golf course
Schools
- Bamford Elementary School
- Timnath Middle-High School
Utilities
- Forced Air Heating and Cooling System
- Radiant Heating System
Community Details
- Association fees include common amenities, management
- Ptarmigan Subdivision
Listing and Financial Details
- Assessor Parcel Number R1423177
Map
Home Values in the Area
Average Home Value in this Area
Property History
| Date | Event | Price | Change | Sq Ft Price |
|---|---|---|---|---|
| 02/12/2025 02/12/25 | Sold | $1,320,000 | -2.2% | $247 / Sq Ft |
| 11/15/2024 11/15/24 | For Sale | $1,350,000 | +8.3% | $252 / Sq Ft |
| 06/18/2024 06/18/24 | Sold | $1,247,000 | -4.1% | $233 / Sq Ft |
| 05/13/2024 05/13/24 | Pending | -- | -- | -- |
| 05/13/2024 05/13/24 | For Sale | $1,300,000 | -- | $243 / Sq Ft |
Tax History
| Year | Tax Paid | Tax Assessment Tax Assessment Total Assessment is a certain percentage of the fair market value that is determined by local assessors to be the total taxable value of land and additions on the property. | Land | Improvement |
|---|---|---|---|---|
| 2025 | $6,245 | $72,172 | $23,450 | $48,722 |
| 2024 | $6,245 | $72,172 | $23,450 | $48,722 |
| 2022 | $4,951 | $54,384 | $16,750 | $37,634 |
| 2021 | $4,999 | $55,949 | $17,232 | $38,717 |
| 2020 | $5,389 | $59,303 | $9,796 | $49,507 |
| 2019 | $5,408 | $59,303 | $9,796 | $49,507 |
| 2018 | $4,707 | $54,086 | $9,360 | $44,726 |
| 2017 | $4,699 | $54,086 | $9,360 | $44,726 |
| 2016 | $4,371 | $51,366 | $7,960 | $43,406 |
| 2015 | $4,321 | $51,370 | $7,960 | $43,410 |
| 2014 | $4,624 | $45,890 | $7,560 | $38,330 |
Mortgage History
| Date | Status | Loan Amount | Loan Type |
|---|---|---|---|
| Open | $990,000 | New Conventional |
Deed History
| Date | Type | Sale Price | Title Company |
|---|---|---|---|
| Warranty Deed | $1,320,000 | Land Title Guarantee | |
| Warranty Deed | $1,247,000 | None Listed On Document | |
| Warranty Deed | $135,000 | -- | |
| Warranty Deed | $120,000 | -- |
Similar Homes in Fort Collins, CO
Source: IRES MLS
MLS Number: 1022217
APN: 86144-09-015
- 7588 Vardon Way
- 7424 Vardon Way
- 7310 Vardon Way
- 5908 Watson Dr
- 6039 Watson Dr
- 7733 Park Ridge Cir
- 7270 Irwin Ct
- 7695 Spyglass Ct
- 7312 Barnes Ct
- 6031 Highland Hills Ct
- 7747 Promontory Dr
- 5936 Highland Hills Cir
- 8130 Scenic Ridge Dr
- 5105 Nelson Ct
- 5966 Indian Wells Ct
- 0 Tract Q Windsor Villages Unit 1031195
- 2111 Meander Rd
- 5483 Shadow Creek Ct
- 2073 River Dr W
- 5521 Shady Oaks Dr
