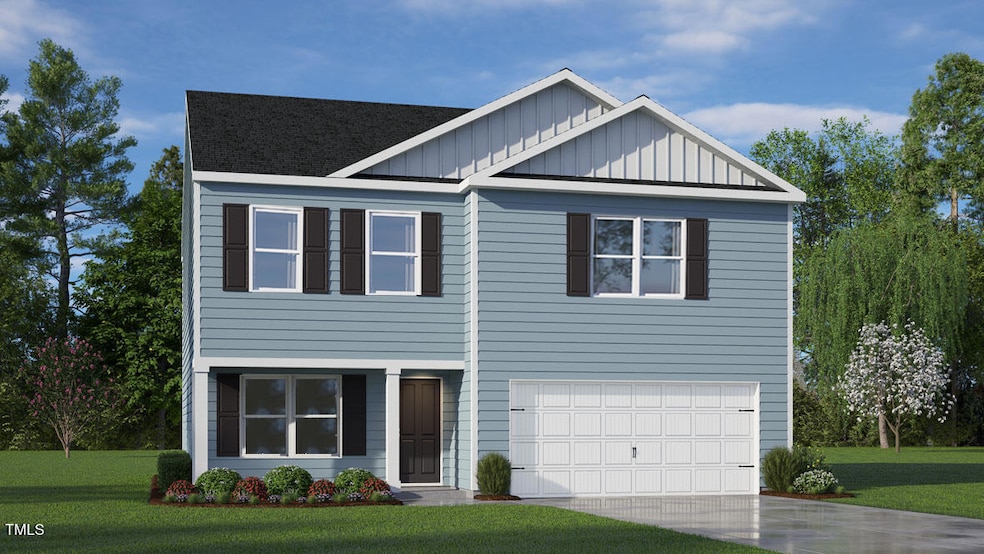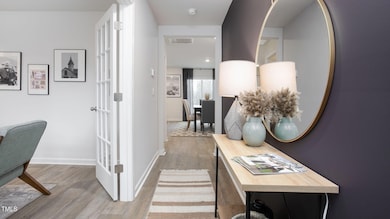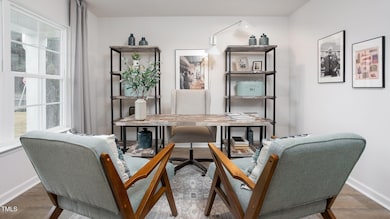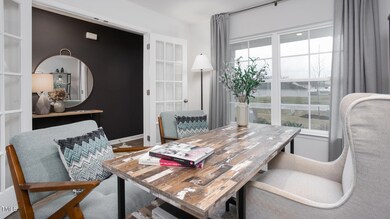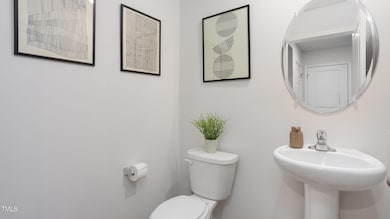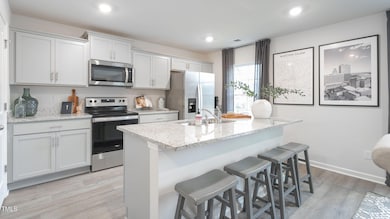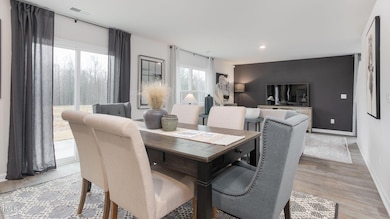
5925 Sodium St Raleigh, NC 27610
Southeast Raleigh NeighborhoodEstimated payment $2,772/month
Highlights
- Under Construction
- Traditional Architecture
- Neighborhood Views
- Open Floorplan
- Quartz Countertops
- Home Office
About This Home
Come tour 5929 Sodium Street, Raleigh, NC, 27610, at Barwell Park!
This home offers 4 bedrooms, 2.5 bathrooms, 2,164 sq. ft. of living space, and a 2-car garage. Upon entering the home, you'll be greeted by a foyer which invites that leads directly into the center of the home. At the heart of the home is a spacious great room that blends with the kitchen, creating an expansive and airy feel. The kitchen is well equipped with a walk-in pantry, stainless steel appliances, and breakfast bar, perfect for cooking and entertaining. There is also a study with double french doors on the first floor.
The primary bedroom features a walk-in closet and en-suite bathroom with dual vanities. The additional three bedrooms provide comfort and privacy and have access to a secondary bathroom. The laundry room completes the second floor.
*Photos are for representational purposes only.
Home Details
Home Type
- Single Family
Year Built
- Built in 2024 | Under Construction
Lot Details
- 10,019 Sq Ft Lot
- Landscaped
HOA Fees
- $64 Monthly HOA Fees
Parking
- 2 Car Attached Garage
- Front Facing Garage
- Private Driveway
Home Design
- Home is estimated to be completed on 4/1/25
- Traditional Architecture
- Slab Foundation
- Frame Construction
- Blown-In Insulation
- Batts Insulation
- Architectural Shingle Roof
- Fiberglass Roof
- Board and Batten Siding
- Vinyl Siding
Interior Spaces
- 2,164 Sq Ft Home
- 2-Story Property
- Open Floorplan
- Wired For Data
- Smooth Ceilings
- Recessed Lighting
- Low Emissivity Windows
- Window Screens
- Living Room
- Home Office
- Neighborhood Views
- Smart Home
Kitchen
- Free-Standing Electric Range
- Microwave
- ENERGY STAR Qualified Dishwasher
- Kitchen Island
- Quartz Countertops
Flooring
- Carpet
- Vinyl
Bedrooms and Bathrooms
- 4 Bedrooms
- Walk-In Closet
- Double Vanity
- Private Water Closet
- Walk-in Shower
Laundry
- Laundry Room
- Laundry on upper level
- Washer and Electric Dryer Hookup
Attic
- Scuttle Attic Hole
- Pull Down Stairs to Attic
Schools
- Barwell Elementary School
- East Garner Middle School
- South Garner High School
Utilities
- Central Air
- Heating Available
- Electric Water Heater
- Cable TV Available
Additional Features
- Patio
- Grass Field
Listing and Financial Details
- Home warranty included in the sale of the property
- Assessor Parcel Number 1732303814
Community Details
Overview
- Association fees include ground maintenance
- Charleston Management Association, Phone Number (919) 847-3003
- Built by D.R. Horton
- Barwell Park Subdivision, Penwell A Floorplan
Security
- Resident Manager or Management On Site
Map
Home Values in the Area
Average Home Value in this Area
Tax History
| Year | Tax Paid | Tax Assessment Tax Assessment Total Assessment is a certain percentage of the fair market value that is determined by local assessors to be the total taxable value of land and additions on the property. | Land | Improvement |
|---|---|---|---|---|
| 2024 | -- | $0 | $0 | $0 |
Property History
| Date | Event | Price | Change | Sq Ft Price |
|---|---|---|---|---|
| 03/10/2025 03/10/25 | Pending | -- | -- | -- |
| 02/20/2025 02/20/25 | Price Changed | $411,490 | +0.5% | $190 / Sq Ft |
| 02/19/2025 02/19/25 | For Sale | $409,490 | -- | $189 / Sq Ft |
Similar Homes in the area
Source: Doorify MLS
MLS Number: 10077346
APN: 1732.18-30-3814-000
