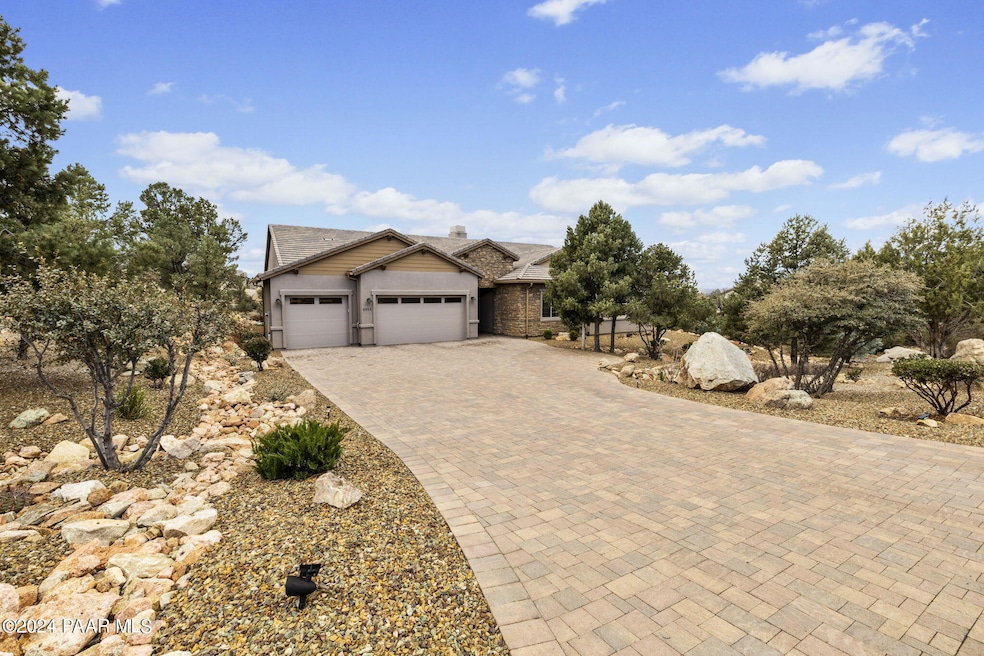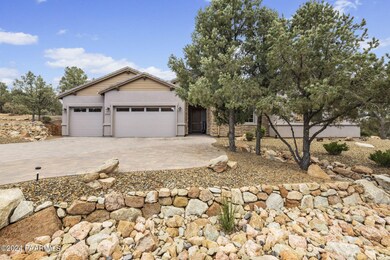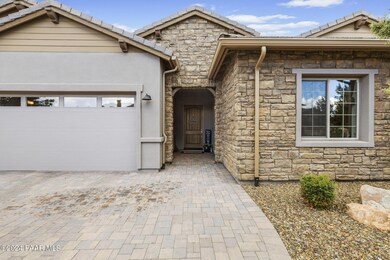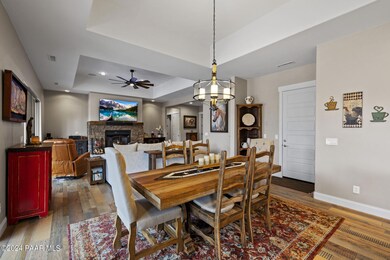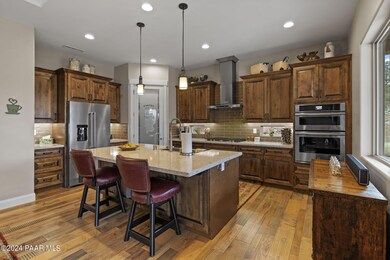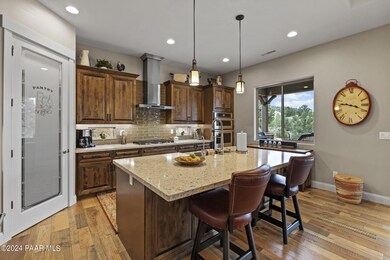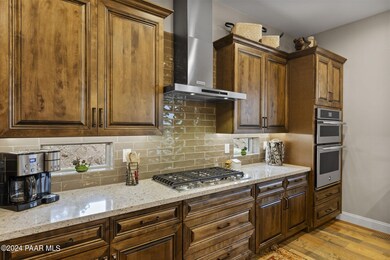
5925 W Harmony Rd Prescott, AZ 86305
Williamson Valley Road NeighborhoodHighlights
- View of Trees or Woods
- Whole House Reverse Osmosis System
- Outdoor Fireplace
- Abia Judd Elementary School Rated A-
- ENERGY STAR Certified Homes
- Wood Flooring
About This Home
As of January 2025Discover the pinnacle of Prescott living at 5925 W Harmony Road, a haven where elegant single-level design pairs with sweeping views. Revel in the sophistication of an upgraded kitchen featuring modern appliances and quartz countertops. Designed to capture natural light & views, this home showcases 10' ceilings. Cozy up by the stone fireplace or enjoy gentle breezes from upgraded ceiling fans as you gaze at mountain vistas. Lush carpets, a comprehensive HVAC system, and extensive storage solutions offer comfort and convenience. Outdoors, the upgraded landscaping, stone pillars, and gas fire pit create a haven amidst canyon boulders, setting the stage for unforgettable sunsets from your patio. Here, every day ends with a spectacle of colors over the tranquil desert.
Home Details
Home Type
- Single Family
Est. Annual Taxes
- $4,275
Year Built
- Built in 2020
Lot Details
- 0.71 Acre Lot
- Property fronts a county road
- Drip System Landscaping
- Native Plants
- Property is zoned PAD
HOA Fees
- $29 Monthly HOA Fees
Parking
- 3 Car Garage
- Garage Door Opener
- Driveway with Pavers
Property Views
- Woods
- Creek or Stream
- Mountain
- Valley
- Rock
Home Design
- Slab Foundation
- Wood Frame Construction
- Tile Roof
- Stucco Exterior
- Stone
Interior Spaces
- 2,557 Sq Ft Home
- 1-Story Property
- Wired For Sound
- Wired For Data
- Ceiling height of 9 feet or more
- Ceiling Fan
- Wood Burning Fireplace
- Gas Fireplace
- Double Pane Windows
- Shades
- Vertical Blinds
- Wood Frame Window
- Window Screens
- Combination Kitchen and Dining Room
- Sink in Utility Room
- Wood Flooring
- Fire and Smoke Detector
Kitchen
- Eat-In Kitchen
- Convection Oven
- Built-In Electric Oven
- Gas Range
- Microwave
- Dishwasher
- ENERGY STAR Qualified Appliances
- Kitchen Island
- Solid Surface Countertops
- Disposal
- Whole House Reverse Osmosis System
Bedrooms and Bathrooms
- 3 Bedrooms
- Split Bedroom Floorplan
- Walk-In Closet
- Low Flow Plumbing Fixtures
Laundry
- Dryer
- Washer
Accessible Home Design
- Level Entry For Accessibility
Eco-Friendly Details
- ENERGY STAR Certified Homes
- Home Performance with ENERGY STAR
Outdoor Features
- Covered patio or porch
- Outdoor Fireplace
- Rain Gutters
Utilities
- Forced Air Heating and Cooling System
- Heating System Uses Propane
- Heat Pump System
- Heating System Powered By Leased Propane
- Hot Water Heating System
- Three-Phase Power
- 220 Volts
- Propane
- Private Water Source
- Electric Water Heater
- Phone Available
- Satellite Dish
- Cable TV Available
Community Details
- Association Phone (928) 776-4479
- Whispering Canyon Subdivision
Listing and Financial Details
- Assessor Parcel Number 142
- Seller Concessions Offered
Map
Home Values in the Area
Average Home Value in this Area
Property History
| Date | Event | Price | Change | Sq Ft Price |
|---|---|---|---|---|
| 01/07/2025 01/07/25 | Sold | $900,000 | 0.0% | $352 / Sq Ft |
| 11/16/2024 11/16/24 | Pending | -- | -- | -- |
| 11/08/2024 11/08/24 | Price Changed | $900,000 | -5.3% | $352 / Sq Ft |
| 10/17/2024 10/17/24 | Price Changed | $950,000 | -0.9% | $372 / Sq Ft |
| 10/03/2024 10/03/24 | Price Changed | $959,000 | -1.6% | $375 / Sq Ft |
| 09/19/2024 09/19/24 | For Sale | $975,000 | +69.6% | $381 / Sq Ft |
| 03/06/2020 03/06/20 | Sold | $575,000 | 0.0% | $225 / Sq Ft |
| 02/05/2020 02/05/20 | Pending | -- | -- | -- |
| 05/21/2019 05/21/19 | For Sale | $575,000 | -- | $225 / Sq Ft |
Tax History
| Year | Tax Paid | Tax Assessment Tax Assessment Total Assessment is a certain percentage of the fair market value that is determined by local assessors to be the total taxable value of land and additions on the property. | Land | Improvement |
|---|---|---|---|---|
| 2024 | $4,275 | $78,257 | -- | -- |
| 2023 | $4,275 | $65,986 | $8,027 | $57,959 |
| 2022 | $3,960 | $56,909 | $7,142 | $49,767 |
| 2021 | $4,030 | $54,343 | $6,815 | $47,528 |
| 2020 | $326 | $0 | $0 | $0 |
| 2019 | $315 | $0 | $0 | $0 |
| 2018 | $314 | $0 | $0 | $0 |
| 2017 | $284 | $0 | $0 | $0 |
| 2016 | $282 | $0 | $0 | $0 |
| 2015 | -- | $0 | $0 | $0 |
| 2014 | -- | $0 | $0 | $0 |
Mortgage History
| Date | Status | Loan Amount | Loan Type |
|---|---|---|---|
| Previous Owner | $340,000 | New Conventional | |
| Previous Owner | $300,000 | New Conventional |
Deed History
| Date | Type | Sale Price | Title Company |
|---|---|---|---|
| Warranty Deed | $900,000 | Yavapai Title Agency | |
| Special Warranty Deed | $575,000 | Yavapai Title | |
| Warranty Deed | -- | Yavapai Title |
Similar Homes in Prescott, AZ
Source: Prescott Area Association of REALTORS®
MLS Number: 1067614
APN: 306-50-142
- 6246 W Omar (Lot 208) Rd
- 12204 N Petra (Lot 236) Cir
- 6216 W Omar (Lot 205) Rd
- 12304 N Petra (Lot 232) Cir
- 6236 W Omar (Lot 207) Rd
- 6267 W Omar (Lot 212) Rd
- 6100 W Mira (Lot 185) Rd
- 12234 N Petra (Lot 234) Cir
- 6025 W Harmony Rd
- 6217 W Omar (Lot 214) Rd
- 12205 N Petra (Lot 237) Cir
- 12284 N Petra (Lot 233) Cir
- 12265 N Petra (Lot 240) Cir
- 6095 W Mira Rd
- 12290 N Thrine (Lot 227) Cir
- 6015 W Frederick (157) Cir
- 5980 W Vesta (Lot 247) Cir
- 12285 N Petra (Lot 241) Cir
- 12312 N Otto (Lot 219) Cir
- 5800 W Durene Cir
