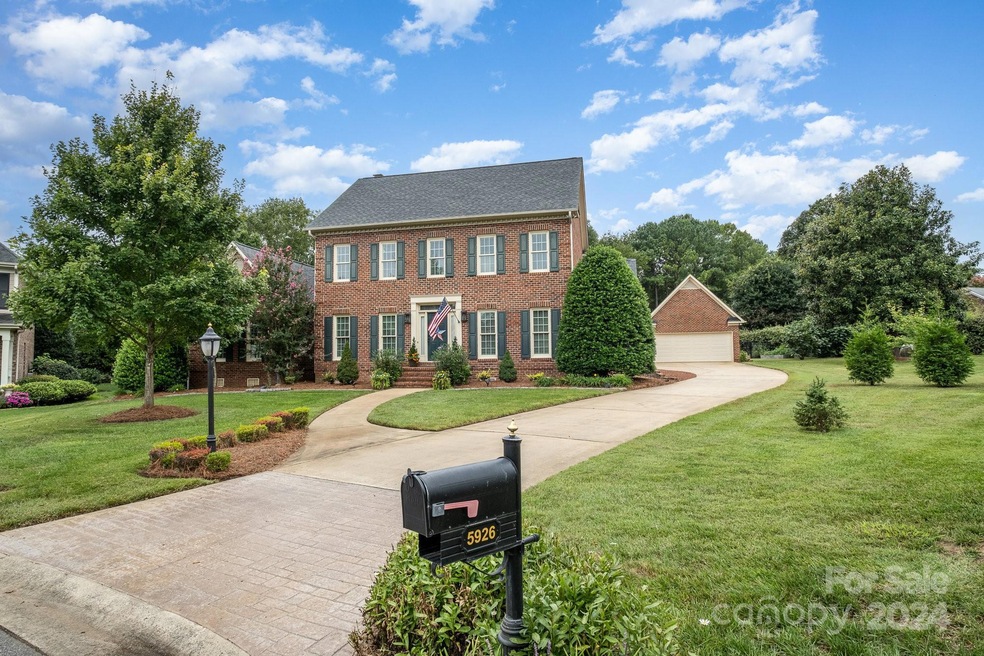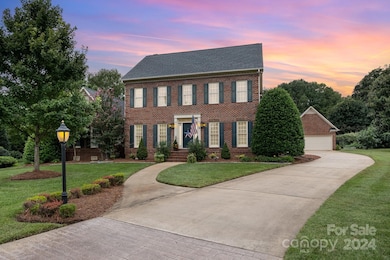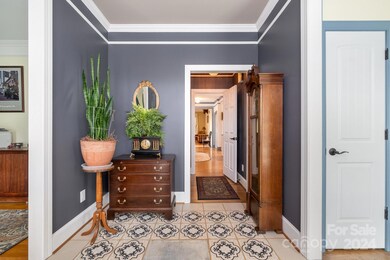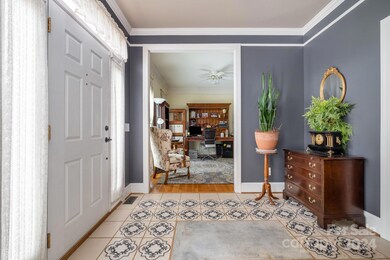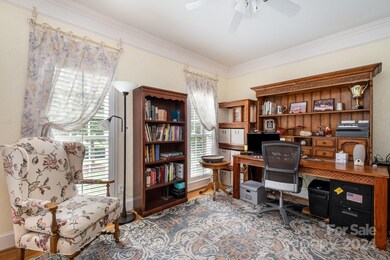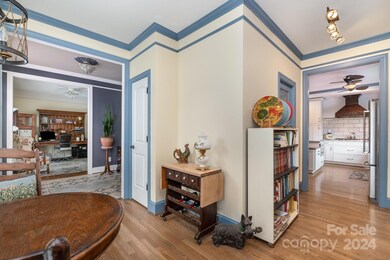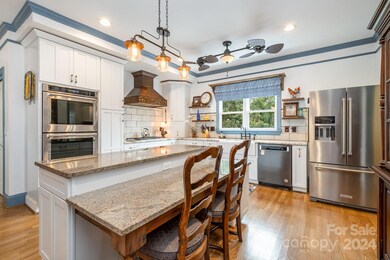
5926 Moray Ct NW Concord, NC 28027
Highlights
- Deck
- Wine Refrigerator
- Double Oven
- Wood Flooring
- Covered patio or porch
- 4 Car Garage
About This Home
As of March 2025Discover this stately Georgian designed 5-bedroom home situated on three quarters of an acre in the picturesque neighborhood of King's Crossing adjacent to Cannon School. This spacious home offers just over 3500 square feet along with a detached all brick 2 car garage in addition to the attached garage. Recent upgrades include new windows throughout, a completely new kitchen which includes a Wolf gas cooktop, soft close cabinetry & granite surfaces. Other upgrades include new bathroom faucets, doorknobs, hinges, electric receptacles as well as light switch plates. Finished earlier this year, the owner's ensuite has all the finishes you'd expect including quartz countertops & marble floors. Going live August 15, we look forward to having you stop by, home is waiting for you!
Note: One of the 4, second-story bedrooms does not have a permanent closet, as a reminder septic is city sewer. One window remains original which is the large window in the owner's ensuite.
Last Agent to Sell the Property
Southern Homes of the Carolinas, Inc Brokerage Email: rjprather12@gmail.com License #279011

Home Details
Home Type
- Single Family
Est. Annual Taxes
- $7,222
Year Built
- Built in 1995
Lot Details
- Cul-De-Sac
- Back Yard Fenced
- Irrigation
- Property is zoned RM-2
HOA Fees
- $138 Monthly HOA Fees
Parking
- 4 Car Garage
- Driveway
Home Design
- Four Sided Brick Exterior Elevation
Interior Spaces
- 2-Story Property
- Fireplace
- Insulated Windows
- Wood Flooring
- Crawl Space
- Electric Dryer Hookup
Kitchen
- Double Oven
- Electric Oven
- Gas Cooktop
- Range Hood
- Microwave
- Dishwasher
- Wine Refrigerator
- Disposal
Bedrooms and Bathrooms
Outdoor Features
- Deck
- Covered patio or porch
Schools
- Carl A. Furr Elementary School
- Harold E Winkler Middle School
- West Cabarrus High School
Utilities
- Forced Air Heating System
- Vented Exhaust Fan
- Heating System Uses Natural Gas
- Cable TV Available
Community Details
- Octavian Management Association, Phone Number (704) 788-2203
- Kings Crossing Subdivision
Listing and Financial Details
- Assessor Parcel Number 4690-95-7448-0000
Map
Home Values in the Area
Average Home Value in this Area
Property History
| Date | Event | Price | Change | Sq Ft Price |
|---|---|---|---|---|
| 03/05/2025 03/05/25 | Sold | $775,000 | 0.0% | $217 / Sq Ft |
| 01/01/2025 01/01/25 | Off Market | $775,000 | -- | -- |
| 11/20/2024 11/20/24 | Pending | -- | -- | -- |
| 09/27/2024 09/27/24 | Price Changed | $799,900 | -5.8% | $224 / Sq Ft |
| 09/19/2024 09/19/24 | Price Changed | $849,000 | -3.4% | $237 / Sq Ft |
| 08/15/2024 08/15/24 | For Sale | $879,000 | -- | $246 / Sq Ft |
Tax History
| Year | Tax Paid | Tax Assessment Tax Assessment Total Assessment is a certain percentage of the fair market value that is determined by local assessors to be the total taxable value of land and additions on the property. | Land | Improvement |
|---|---|---|---|---|
| 2024 | $7,222 | $725,150 | $170,000 | $555,150 |
| 2023 | $6,172 | $505,870 | $115,500 | $390,370 |
| 2022 | $6,172 | $505,870 | $115,500 | $390,370 |
| 2021 | $6,172 | $505,870 | $115,500 | $390,370 |
| 2020 | $6,172 | $505,870 | $115,500 | $390,370 |
| 2019 | $4,886 | $400,460 | $77,000 | $323,460 |
| 2018 | $4,405 | $367,070 | $77,000 | $290,070 |
| 2017 | $4,331 | $367,070 | $77,000 | $290,070 |
| 2016 | $2,569 | $369,490 | $77,000 | $292,490 |
| 2015 | $4,360 | $369,490 | $77,000 | $292,490 |
| 2014 | $4,360 | $369,490 | $77,000 | $292,490 |
Mortgage History
| Date | Status | Loan Amount | Loan Type |
|---|---|---|---|
| Open | $736,250 | New Conventional | |
| Previous Owner | $100,000 | Credit Line Revolving | |
| Previous Owner | $170,000 | New Conventional | |
| Previous Owner | $368,000 | Stand Alone Refi Refinance Of Original Loan | |
| Previous Owner | $288,000 | No Value Available | |
| Previous Owner | $283,000 | No Value Available |
Deed History
| Date | Type | Sale Price | Title Company |
|---|---|---|---|
| Warranty Deed | $775,000 | None Listed On Document | |
| Warranty Deed | $410,000 | None Available | |
| Interfamily Deed Transfer | -- | None Available | |
| Warranty Deed | $360,000 | -- | |
| Interfamily Deed Transfer | -- | -- | |
| Warranty Deed | $302,000 | -- |
Similar Homes in Concord, NC
Source: Canopy MLS (Canopy Realtor® Association)
MLS Number: 4168766
APN: 4690-95-7448-0000
- 912 Tartan Ln NW
- 6020 Havencrest Ct NW
- 1176 Fawn Ridge Rd NW
- 5972 Rathlin Ct NW
- 880 Craigmont Ln NW
- 591 Gatsby Place NW
- 888 Craigmont Ln NW
- 653 Gable Oaks Ln NW
- 1531 Wheaton Way NW
- 1537 Wheaton Way NW
- 1624 Chadmore Ln NW
- 6006 Village Dr NW
- 5998 Village Dr NW
- 5773 Village Dr NW
- 4940 Weddington Rd NW
- 5472 Ives St NW
- 620 Weyburn Dr NW
- 6520 Weldon Cir NW
- 641 Weyburn Dr NW
- 435 Beacon St NW
