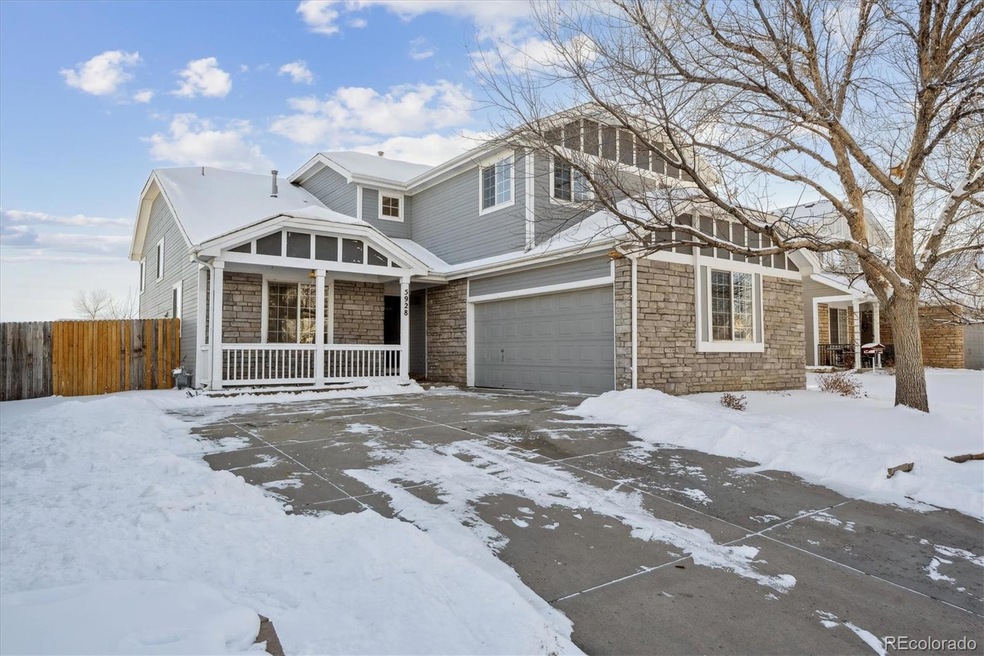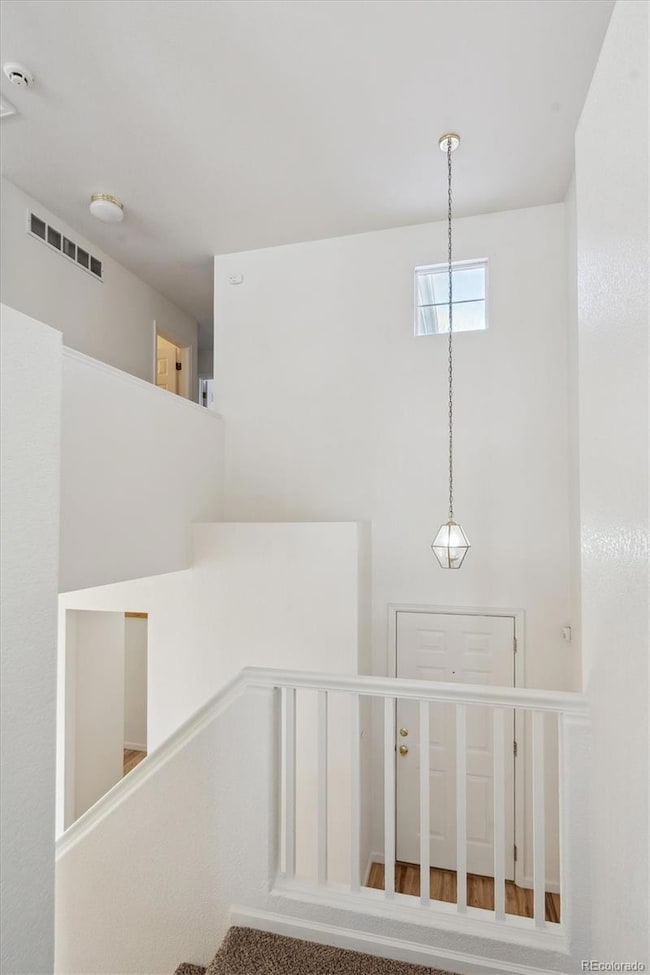
5928 E Conservation Dr Frederick, CO 80504
No Name Creek Estates NeighborhoodHighlights
- On Golf Course
- Open Floorplan
- Contemporary Architecture
- Primary Bedroom Suite
- Pasture Views
- 3-minute walk to No Name Creek Park
About This Home
As of March 2025Welcome to your new home in charming No Name Creek in the heart of Frederick! This attractive split-level home features soaring ceilings and an abundance of natural light throughout. Start your day with a coffee on the quaint front porch, then step inside to discover a versatile office or flex space on the main level. The spacious family room boasts a cozy gas log fireplace, while the elegant dining room showcases beautiful hardwood floors. On the main level, you'll find a convenient powder room and a laundry room. The bright and open white kitchen offers sliding glass door at breakfast nook which leads to a nice flat fully fenced private backyard, perfect for outdoor living. The eat-in kitchen area provides a great space for casual dining. Upstairs, a loft offers additional possibilities as a media room or home office. The upper level also features three bedrooms, including the primary suite with a luxurious five-piece bath, plus a full hall bathroom with tub/shower set up for the other 2 spare bedrooms. Enjoy the convenience of having all bedrooms on the same floor! Just a few steps to the lower level you'll discover a wonderful & spacious great room, ideal for entertaining, play room or hobby room. The two-car side-load garage provides plenty of storage space as it's oversized wide. Plus, and there are no HOA fees here! The seller is offering exterior paint once the weather warms up, and a new roof has just been installed. This home is ideally located between two beautifully maintained parks and two golf courses. Nearby, a new King Soopers is under construction at the corner of Highway 52 and Colorado Blvd, along with several restaurants, urgent care, and easy access to I-25. Frederick offers the perfect blend of small-town charm and city conveniences.
Last Agent to Sell the Property
RE/MAX Alliance Brokerage Email: amanda@amandadivito.com,303-456-2111 License #40033305

Home Details
Home Type
- Single Family
Est. Annual Taxes
- $3,210
Year Built
- Built in 2000
Lot Details
- 7,000 Sq Ft Lot
- On Golf Course
- West Facing Home
- Property is Fully Fenced
- Landscaped
- Level Lot
- Front and Back Yard Sprinklers
- Irrigation
- Private Yard
- Garden
Parking
- 2 Car Attached Garage
- Oversized Parking
- Parking Storage or Cabinetry
- Lighted Parking
- Dry Walled Garage
- Exterior Access Door
Home Design
- Contemporary Architecture
- Frame Construction
- Composition Roof
- Cement Siding
- Stone Siding
Interior Spaces
- 2,447 Sq Ft Home
- Multi-Level Property
- Open Floorplan
- Vaulted Ceiling
- Ceiling Fan
- Gas Log Fireplace
- Double Pane Windows
- Window Treatments
- Entrance Foyer
- Family Room with Fireplace
- Great Room
- Dining Room
- Home Office
- Loft
- Pasture Views
- Laundry Room
Kitchen
- Breakfast Area or Nook
- Eat-In Kitchen
- Self-Cleaning Oven
- Range
- Microwave
- Dishwasher
- Kitchen Island
- Laminate Countertops
- Disposal
Flooring
- Wood
- Carpet
- Tile
Bedrooms and Bathrooms
- 3 Bedrooms
- Primary Bedroom Suite
- Walk-In Closet
Home Security
- Smart Thermostat
- Carbon Monoxide Detectors
- Fire and Smoke Detector
Outdoor Features
- Covered patio or porch
- Rain Gutters
Location
- Ground Level
- Property is near public transit
Schools
- Legacy Elementary School
- Coal Ridge Middle School
- Frederick High School
Utilities
- Forced Air Heating and Cooling System
- Heating System Uses Natural Gas
- 110 Volts
- Gas Water Heater
- High Speed Internet
- Cable TV Available
Community Details
- No Home Owners Association
- No Name Creek Estates Community
- No Name Creek Estates Subdivision
Listing and Financial Details
- Exclusions: None.
- Assessor Parcel Number R7838399
Map
Home Values in the Area
Average Home Value in this Area
Property History
| Date | Event | Price | Change | Sq Ft Price |
|---|---|---|---|---|
| 03/07/2025 03/07/25 | Sold | $515,000 | -1.9% | $210 / Sq Ft |
| 01/22/2025 01/22/25 | For Sale | $525,000 | -- | $215 / Sq Ft |
Tax History
| Year | Tax Paid | Tax Assessment Tax Assessment Total Assessment is a certain percentage of the fair market value that is determined by local assessors to be the total taxable value of land and additions on the property. | Land | Improvement |
|---|---|---|---|---|
| 2024 | $3,210 | $35,840 | $9,050 | $26,790 |
| 2023 | $3,210 | $36,180 | $9,130 | $27,050 |
| 2022 | $2,722 | $26,080 | $5,910 | $20,170 |
| 2021 | $2,748 | $26,830 | $6,080 | $20,750 |
| 2020 | $2,616 | $25,750 | $4,220 | $21,530 |
| 2019 | $2,655 | $25,750 | $4,220 | $21,530 |
| 2018 | $2,259 | $22,740 | $3,740 | $19,000 |
| 2017 | $2,309 | $22,740 | $3,740 | $19,000 |
| 2016 | $2,181 | $21,130 | $3,180 | $17,950 |
| 2015 | $2,114 | $21,130 | $3,180 | $17,950 |
| 2014 | $1,759 | $17,600 | $2,390 | $15,210 |
Mortgage History
| Date | Status | Loan Amount | Loan Type |
|---|---|---|---|
| Open | $392,500 | New Conventional | |
| Previous Owner | $0 | New Conventional | |
| Previous Owner | $158,950 | No Value Available | |
| Previous Owner | $151,285 | Construction |
Deed History
| Date | Type | Sale Price | Title Company |
|---|---|---|---|
| Warranty Deed | $515,000 | None Listed On Document | |
| Warranty Deed | $271,950 | Title Services | |
| Warranty Deed | $235,900 | -- |
Similar Homes in the area
Source: REcolorado®
MLS Number: 3476884
APN: R7838399
- 5863 Teal St
- 5755 Pintail Way
- 5753 Pintail Way
- 6251 County Road 20
- 9121 Harlequin Cir
- 5540 Palomino Way
- 9019 Sandpiper Dr
- 9011 Sandpiper Dr
- 5520 Morgan Way
- 5482 Wetlands Dr
- 5495 Bobcat St
- 5210 Roadrunner Ave
- 9150 Ferncrest St
- 10145 Deerfield St
- 9060 Ferncrest St
- 8852 Farmdale St
- 5220 Bella Rosa Pkwy
- 5870 Scenic Ave
- 5426 Bobcat St
- 8962 Foxfire St






