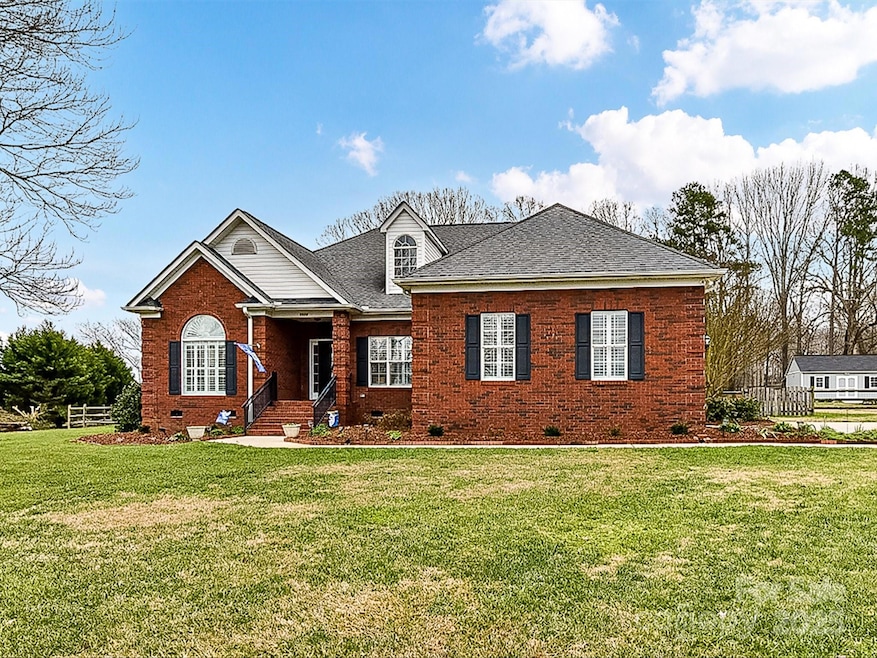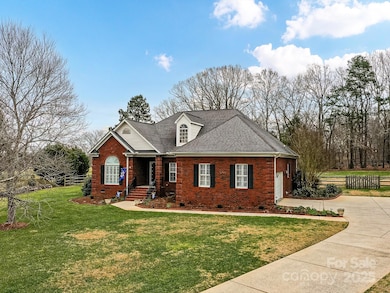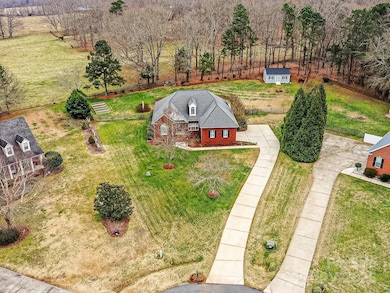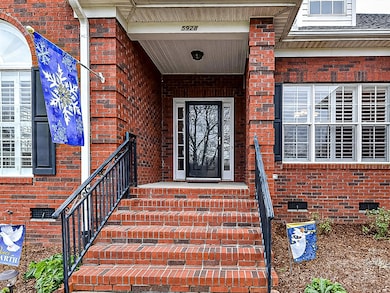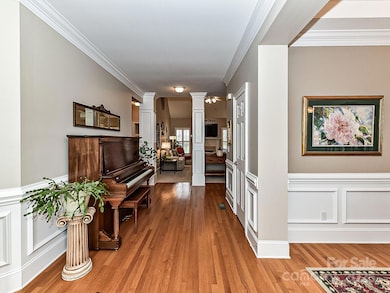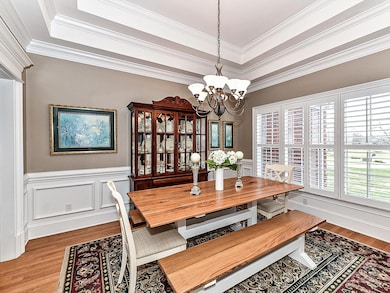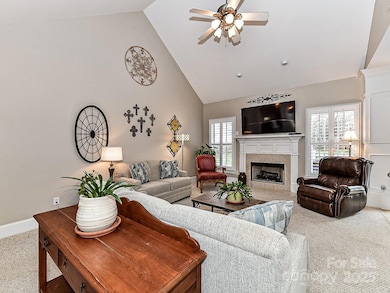
5928 Newell Dr Monroe, NC 28112
Estimated payment $3,380/month
Highlights
- Open Floorplan
- Private Lot
- Wood Flooring
- Deck
- Wooded Lot
- Separate Outdoor Workshop
About This Home
Immaculately maintained 3BR, 2.5BA all-brick ranch on a 1+ acre, level cul-de-sac lot with peaceful pasture views, just 10 minutes from downtown Waxhaw, Wesley Chapel, and Monroe! Features include a 2-car side-load garage, extensive molding, solid oak hardwoods, and plantation shutters throughout. The bright kitchen offers Corian counters, backsplash, ample maple cabinets, a new stainless-steel dishwasher, and a pantry. The split bedroom plan ensures privacy, with a spacious primary suite featuring a tray ceiling, walk-in closet, and private bath with dual vanities, garden tub, and separate shower. The vaulted great room includes a cozy gas fireplace, and there’s also a formal dining room and office. The fenced backyard (added in 2018) includes a 20’x24’ workshop with full electric, repainted in 2022 along with the deck. The home boasts lush landscaping with raised garden beds and a water filtration system added in 2022. Perfect for those seeking comfort, privacy, and style.
Listing Agent
Keller Williams Lake Norman Brokerage Email: Matt@TheSarverGroup.com License #234447

Co-Listing Agent
Keller Williams Lake Norman Brokerage Email: Matt@TheSarverGroup.com License #322797
Home Details
Home Type
- Single Family
Est. Annual Taxes
- $2,053
Year Built
- Built in 2003
Lot Details
- Cul-De-Sac
- Wood Fence
- Back Yard Fenced
- Private Lot
- Level Lot
- Wooded Lot
- Property is zoned AF8
Parking
- 2 Car Attached Garage
- Driveway
Home Design
- Four Sided Brick Exterior Elevation
Interior Spaces
- 2,252 Sq Ft Home
- 1-Story Property
- Open Floorplan
- Ceiling Fan
- Insulated Windows
- Entrance Foyer
- Great Room with Fireplace
- Crawl Space
- Pull Down Stairs to Attic
Kitchen
- Breakfast Bar
- Electric Oven
- Self-Cleaning Oven
- Electric Range
- Microwave
- Plumbed For Ice Maker
- Dishwasher
- Disposal
Flooring
- Wood
- Linoleum
- Tile
Bedrooms and Bathrooms
- 3 Main Level Bedrooms
- Walk-In Closet
- Garden Bath
Laundry
- Laundry Room
- Dryer
- Washer
Outdoor Features
- Deck
- Fire Pit
- Separate Outdoor Workshop
Schools
- Western Union Elementary School
- Parkwood Middle School
- Parkwood High School
Utilities
- Central Air
- Heat Pump System
- Propane
- Septic Tank
Community Details
- Southwood Acres Subdivision
Listing and Financial Details
- Assessor Parcel Number 05-005-025
Map
Home Values in the Area
Average Home Value in this Area
Tax History
| Year | Tax Paid | Tax Assessment Tax Assessment Total Assessment is a certain percentage of the fair market value that is determined by local assessors to be the total taxable value of land and additions on the property. | Land | Improvement |
|---|---|---|---|---|
| 2024 | $2,053 | $319,200 | $57,600 | $261,600 |
| 2023 | $2,025 | $319,200 | $57,600 | $261,600 |
| 2022 | $2,025 | $319,200 | $57,600 | $261,600 |
| 2021 | $2,012 | $319,200 | $57,600 | $261,600 |
| 2020 | $1,997 | $258,860 | $41,960 | $216,900 |
| 2019 | $2,035 | $258,860 | $41,960 | $216,900 |
| 2018 | $0 | $246,560 | $41,960 | $204,600 |
| 2017 | $2,066 | $246,600 | $42,000 | $204,600 |
| 2016 | $1,998 | $246,560 | $41,960 | $204,600 |
| 2015 | $2,032 | $246,560 | $41,960 | $204,600 |
| 2014 | $1,824 | $261,860 | $48,500 | $213,360 |
Property History
| Date | Event | Price | Change | Sq Ft Price |
|---|---|---|---|---|
| 01/15/2025 01/15/25 | For Sale | $575,000 | -- | $255 / Sq Ft |
Deed History
| Date | Type | Sale Price | Title Company |
|---|---|---|---|
| Warranty Deed | $249,000 | None Available | |
| Warranty Deed | $229,000 | -- |
Mortgage History
| Date | Status | Loan Amount | Loan Type |
|---|---|---|---|
| Open | $100,000 | Credit Line Revolving | |
| Open | $171,500 | New Conventional | |
| Closed | $199,200 | New Conventional | |
| Previous Owner | $45,000 | Credit Line Revolving | |
| Previous Owner | $126,000 | New Conventional | |
| Previous Owner | $149,000 | New Conventional | |
| Previous Owner | $159,000 | Purchase Money Mortgage |
About the Listing Agent

Matt Sarver grew up in Oregon and Florida and relocated to Charlotte, NC area in 2003 and found it to be a great balance of the two! In 2005 he joined Keller Williams Realty in the Lake Norman area as it’s the #1 largest Real Estate firm in the U.S. as their agent training, technology and reputation is highly regarded as honesty, integrity and service are part of their core values. 17 years in a row he was voted “Overall Satisfaction” by 5 star agent and recognized in Charlotte Magazine, which
Matt's Other Listings
Source: Canopy MLS (Canopy Realtor® Association)
MLS Number: 4212248
APN: 05-005-025
- 4614 Timnah Ln
- 4519 S Potter Rd
- 3004 Potter Rd
- 4605 Western Union School Rd
- 4911 S Potter Rd
- 0 Parkwood School Rd
- 1009 Marthas Meadow Ln Unit 5
- 3905 Autumn Wood Dr Unit 28
- 5115 Sand Trap Ct
- 5006 Sand Trap Ct Unit 142
- 2607 White Pines Ct
- 4807 Lon Parker Rd Unit 1
- 1303 Links Crossing Dr Unit 219
- 1194 Links Crossing Dr Unit 163
- 1198 Links Crossing Dr Unit 162
- 4909 Pleasant Grove Rd
- 4316 Nesbit Rd
- 4833 Pimlico Ln
- 0 Nesbit Rd
- 2720 Old Course Rd
