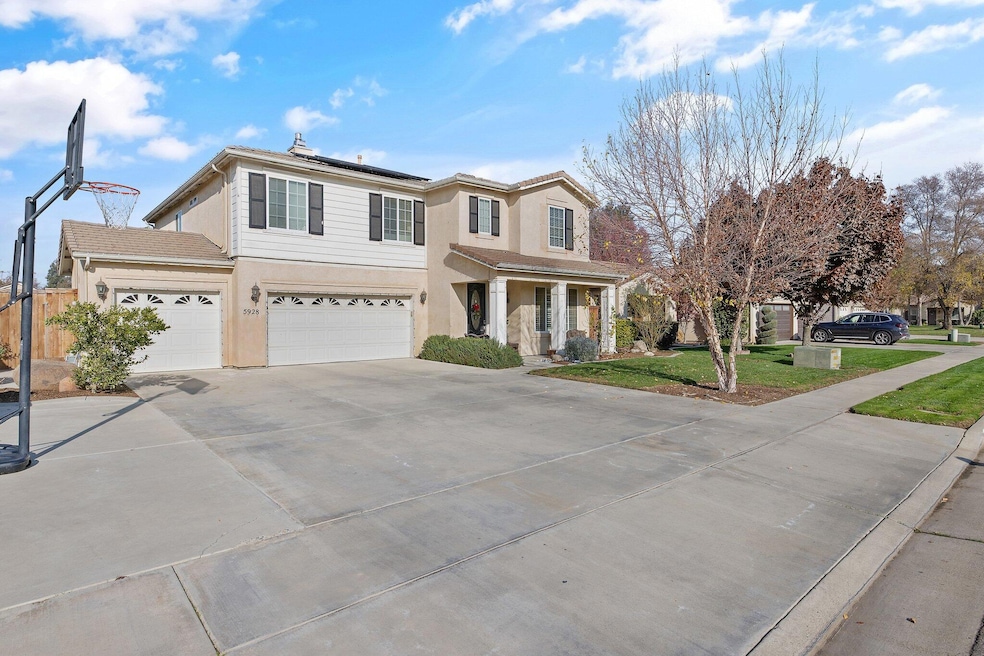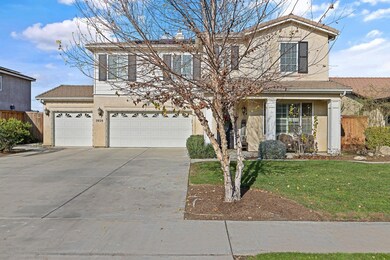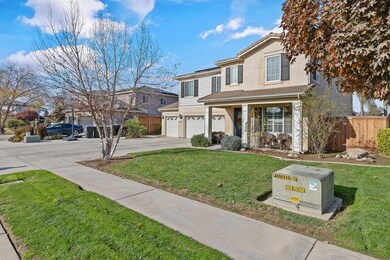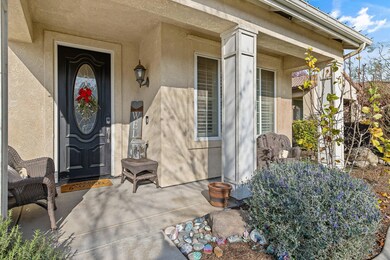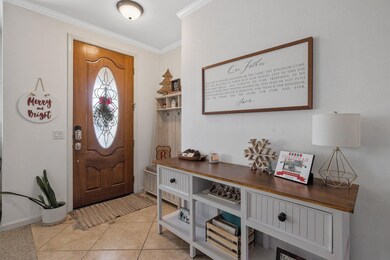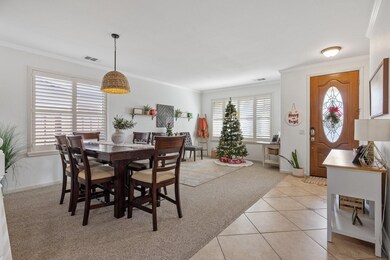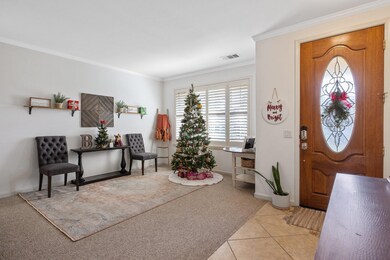
5928 W Whitley Ave Visalia, CA 93291
Northwest Visalia NeighborhoodHighlights
- Gunite Pool
- Great Room with Fireplace
- Neighborhood Views
- Redwood High School Rated A
- No HOA
- Covered patio or porch
About This Home
As of December 2024Step into this beautifully refreshed home, showcasing new carpet, fresh paint, and a sparkling pool—all set in the highly desirable NW Visalia neighborhood. From the moment you enter, you're greeted by a bright and inviting living/dining space, ideal for both entertaining and everyday living.
The heart of the home is the vibrant, open kitchen, complete with timeless white cabinetry, granite countertops, newer stainless steel appliances, and a convenient center island. The kitchen flows seamlessly into the spacious great room and extended lounge area, offering endless possibilities for a study, playroom, or additional relaxation space.
Upstairs, discover a versatile loft—perfect as a game room or home theater—and four generously sized bedrooms. The luxurious master suite impresses with double door entry, two oversized closets, and a spa-like master bath featuring new tile flooring, a soaking tub, and a large shower.
Step outside to your private backyard oasis. The sparkling pool with water features and expansive covered patio provide the ultimate retreat for relaxation or entertaining.
This home truly has it all! Don't miss your opportunity—call today to schedule your private tour.
Professional photos to follow ASAP
Home Details
Home Type
- Single Family
Est. Annual Taxes
- $4,855
Year Built
- Built in 2003
Lot Details
- 8,276 Sq Ft Lot
- Lot Dimensions are 70 x 118.9 x 70 x 119.2
- South Facing Home
- Fenced
- Rectangular Lot
- Level Lot
- Front and Back Yard Sprinklers
- Back Yard
Parking
- 3 Car Attached Garage
- Garage Door Opener
Home Design
- Frame Construction
- Flat Tile Roof
- Stone Veneer
- Stucco
Interior Spaces
- 2,960 Sq Ft Home
- 2-Story Property
- Zero Clearance Fireplace
- Great Room with Fireplace
- Living Room
- Dining Room
- Neighborhood Views
- Disposal
- Laundry in unit
Flooring
- Carpet
- Ceramic Tile
Bedrooms and Bathrooms
- 4 Bedrooms
- Walk-In Closet
- 3 Full Bathrooms
Home Security
- Home Security System
- Carbon Monoxide Detectors
- Fire and Smoke Detector
Eco-Friendly Details
- Solar Heating System
Outdoor Features
- Gunite Pool
- Covered patio or porch
Utilities
- Forced Air Heating and Cooling System
- Natural Gas Connected
Community Details
- No Home Owners Association
- Foxwood Subdivision
Listing and Financial Details
- Assessor Parcel Number 077420019000
Map
Home Values in the Area
Average Home Value in this Area
Property History
| Date | Event | Price | Change | Sq Ft Price |
|---|---|---|---|---|
| 12/20/2024 12/20/24 | Sold | $565,000 | -5.7% | $191 / Sq Ft |
| 12/09/2024 12/09/24 | Pending | -- | -- | -- |
| 11/29/2024 11/29/24 | For Sale | $599,000 | +56.6% | $202 / Sq Ft |
| 03/25/2019 03/25/19 | Sold | $382,500 | -1.8% | $129 / Sq Ft |
| 02/04/2019 02/04/19 | Pending | -- | -- | -- |
| 11/01/2018 11/01/18 | For Sale | $389,500 | +9.4% | $132 / Sq Ft |
| 06/26/2018 06/26/18 | Sold | $355,900 | -2.4% | $120 / Sq Ft |
| 05/15/2018 05/15/18 | Pending | -- | -- | -- |
| 03/20/2018 03/20/18 | For Sale | $364,500 | -- | $123 / Sq Ft |
Tax History
| Year | Tax Paid | Tax Assessment Tax Assessment Total Assessment is a certain percentage of the fair market value that is determined by local assessors to be the total taxable value of land and additions on the property. | Land | Improvement |
|---|---|---|---|---|
| 2024 | $4,855 | $418,317 | $85,303 | $333,014 |
| 2023 | $4,698 | $410,116 | $83,631 | $326,485 |
| 2022 | $4,473 | $402,076 | $81,992 | $320,084 |
| 2021 | $4,479 | $394,192 | $80,384 | $313,808 |
| 2020 | $4,442 | $390,150 | $79,560 | $310,590 |
| 2019 | $4,077 | $362,610 | $76,500 | $286,110 |
| 2018 | $3,344 | $303,020 | $74,973 | $228,047 |
| 2017 | $3,281 | $297,078 | $73,503 | $223,575 |
| 2016 | $3,211 | $291,253 | $72,062 | $219,191 |
| 2015 | $3,163 | $286,879 | $70,980 | $215,899 |
| 2014 | $3,104 | $281,260 | $69,590 | $211,670 |
Mortgage History
| Date | Status | Loan Amount | Loan Type |
|---|---|---|---|
| Previous Owner | $352,500 | New Conventional | |
| Previous Owner | $352,500 | New Conventional | |
| Previous Owner | $362,128 | New Conventional | |
| Previous Owner | $100,000 | Credit Line Revolving | |
| Previous Owner | $189,000 | Unknown | |
| Previous Owner | $76,000 | Credit Line Revolving | |
| Previous Owner | $196,000 | Unknown | |
| Previous Owner | $25,000 | Credit Line Revolving | |
| Previous Owner | $207,900 | Purchase Money Mortgage |
Deed History
| Date | Type | Sale Price | Title Company |
|---|---|---|---|
| Grant Deed | $565,000 | Chicago Title | |
| Grant Deed | -- | First American Title Company | |
| Interfamily Deed Transfer | -- | First American Title | |
| Grant Deed | $382,500 | First American Title | |
| Grant Deed | $382,500 | First American Title Company | |
| Grant Deed | $356,000 | First American Title Co | |
| Interfamily Deed Transfer | -- | Chicago Title Co | |
| Grant Deed | $221,000 | Chicago Title Co |
Similar Homes in Visalia, CA
Source: Tulare County MLS
MLS Number: 232454
APN: 077-420-019-000
- 5919 W Whitley Ave
- 5935 W Clinton Ave
- 5815 W Babcock Ave
- 6229 W Ceres Ave
- 5701 W Clinton Ave
- 2010 N Cottonwood St
- 5806 W Sunnyview Ave
- 6124 W Delaware Ct
- 6138 W Delaware Ct
- 6333 W Clinton Ct
- 6343 W Babcock Ct
- 2627 N Boise St
- 2442 N El Cajon St
- 2409 N Teddy St
- 2330 N Maselli St
- 5543 W Prospect Ave
- 4446 W Delaware Ave
- 6545 W Wren Ave
- 6625 W Vine Ct
- 6022 W Sweet Dr
