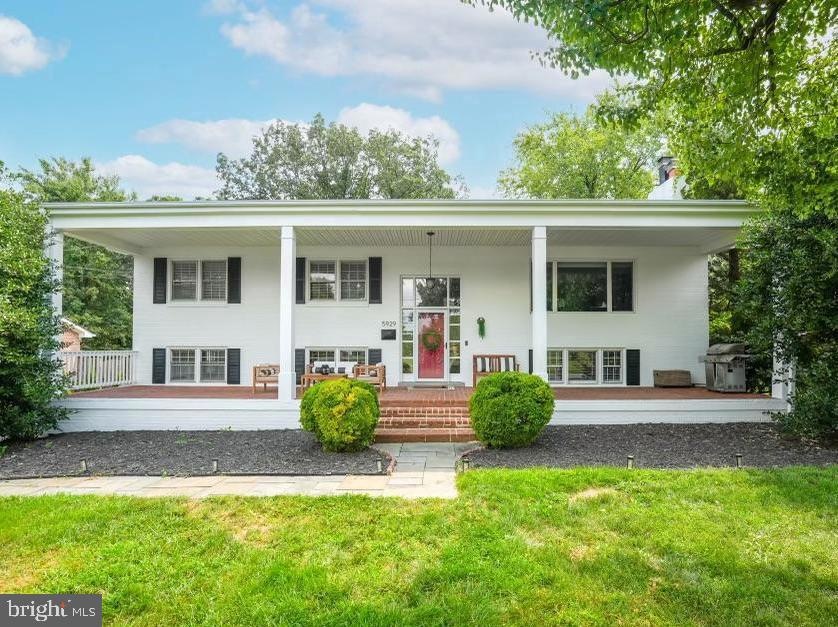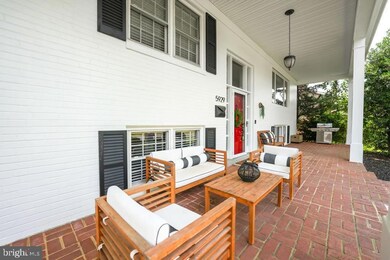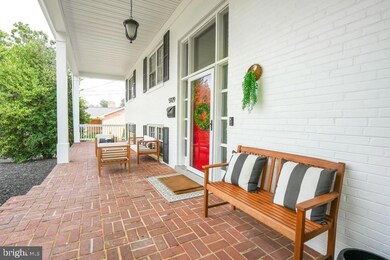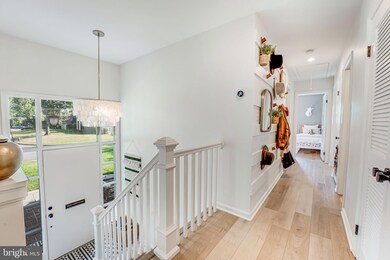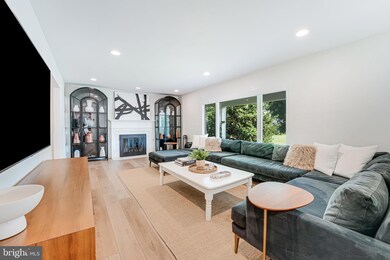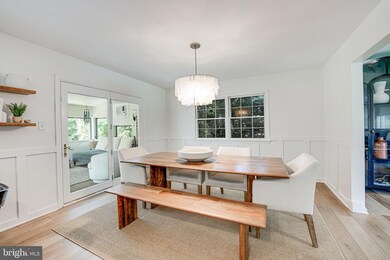
5929 Kimble Ct Falls Church, VA 22041
Bailey's Crossroads NeighborhoodHighlights
- Traditional Floor Plan
- 2 Fireplaces
- Mud Room
- Wood Flooring
- Sun or Florida Room
- 4-minute walk to Boyd A. and Charlotte M. Hogge Park
About This Home
As of November 2024Welcome to this stunningly updated 5 bedroom, 3 full bath home on a large .24 acre lot. Step inside to discover wide plank flooring throughout the interior, creating a modern and inviting atmosphere. The updated eat-in kitchen is a highlight, featuring a large peninsula and adjacent dining room. A cozy sunroom off the dining area provides additional space for play or relaxation. Unwind in the living room, complete with a beautiful fireplace and large picture windows (with remote control shade), perfect for lounging and movie nights. The upper level boasts 3 bedrooms and 2 full baths, including a luxurious primary en-suite, a main level laundry room and roomy attic for storage. On the lower level, you'll find 2 additional bedrooms, 1 full bath, a spacious living area, kitchenette, mud room, private laundry, and ample storage options. The basement presents an incredible rental option or guest space with its own private entrance. Step outside to the fully fenced, spacious backyard with a paved patio and built-in fire pit that also converts to grill - ideal for outdoor entertaining year round. Whether you’re enjoying the front porch or backyard, there's plenty of room for gardening, relaxing and/or play. Home also offers a large driveway and plenty of off-street parking. This home is nicely positioned on a double cul-de-sac no-thru street, offering a tranquil and private setting. Roof was fully replaced in 2020. Located directly on the Falls Church/Arlington border, enjoy easy access to all local amenities, including Seven Corners and Arlington's Rosslyn-Ballston Corridor, with Ballston Metro just 2 miles away. Plus, you're just minutes away from all major commuter routes, Washington DC, and the Pentagon. This property truly offers the perfect combination of modern updates, ample space, and a prime location for a comfortable and convenient lifestyle.
Home Details
Home Type
- Single Family
Est. Annual Taxes
- $10,393
Year Built
- Built in 1961
Lot Details
- 10,661 Sq Ft Lot
- Property is in excellent condition
- Property is zoned 130, R-3(RESIDENTIAL 3 DU/AC)
Home Design
- Split Foyer
- Brick Exterior Construction
Interior Spaces
- Property has 2 Levels
- Traditional Floor Plan
- Built-In Features
- Ceiling Fan
- Recessed Lighting
- 2 Fireplaces
- Fireplace With Glass Doors
- Mud Room
- Family Room
- Living Room
- Dining Room
- Workshop
- Sun or Florida Room
- Storage Room
- Utility Room
Kitchen
- Gas Oven or Range
- Built-In Microwave
- Ice Maker
- Dishwasher
- Kitchen Island
- Disposal
Flooring
- Wood
- Carpet
Bedrooms and Bathrooms
- En-Suite Primary Bedroom
Laundry
- Laundry Room
- Laundry on lower level
- Dryer
- Washer
Finished Basement
- Walk-Out Basement
- Interior and Exterior Basement Entry
Parking
- Driveway
- On-Street Parking
- Off-Street Parking
Outdoor Features
- Patio
- Porch
Utilities
- Forced Air Heating and Cooling System
- Electric Water Heater
Community Details
- No Home Owners Association
- Congressional Acres Subdivision
Listing and Financial Details
- Assessor Parcel Number 0612 31 0015
Map
Home Values in the Area
Average Home Value in this Area
Property History
| Date | Event | Price | Change | Sq Ft Price |
|---|---|---|---|---|
| 11/08/2024 11/08/24 | Sold | $1,125,000 | +2.4% | $393 / Sq Ft |
| 09/04/2024 09/04/24 | For Sale | $1,099,000 | 0.0% | $384 / Sq Ft |
| 08/08/2022 08/08/22 | For Rent | $1,950 | 0.0% | -- |
| 07/19/2022 07/19/22 | Price Changed | $1,950 | +4.0% | $2 / Sq Ft |
| 07/10/2022 07/10/22 | Price Changed | $1,875 | -1.3% | $2 / Sq Ft |
| 07/09/2022 07/09/22 | Price Changed | $1,900 | 0.0% | $2 / Sq Ft |
| 09/03/2019 09/03/19 | Sold | $700,000 | +1.4% | $392 / Sq Ft |
| 08/26/2019 08/26/19 | Pending | -- | -- | -- |
| 08/26/2019 08/26/19 | For Sale | $690,000 | 0.0% | $387 / Sq Ft |
| 09/27/2016 09/27/16 | Rented | $3,500 | 0.0% | -- |
| 09/21/2016 09/21/16 | Under Contract | -- | -- | -- |
| 09/08/2016 09/08/16 | For Rent | $3,500 | -- | -- |
Tax History
| Year | Tax Paid | Tax Assessment Tax Assessment Total Assessment is a certain percentage of the fair market value that is determined by local assessors to be the total taxable value of land and additions on the property. | Land | Improvement |
|---|---|---|---|---|
| 2024 | $10,948 | $882,630 | $340,000 | $542,630 |
| 2023 | $10,510 | $878,580 | $340,000 | $538,580 |
| 2022 | $9,458 | $777,400 | $305,000 | $472,400 |
| 2021 | $8,381 | $673,250 | $270,000 | $403,250 |
| 2020 | $8,359 | $668,250 | $265,000 | $403,250 |
| 2019 | $8,034 | $639,840 | $253,000 | $386,840 |
| 2018 | $6,910 | $600,900 | $246,000 | $354,900 |
| 2017 | $7,212 | $584,900 | $230,000 | $354,900 |
| 2016 | $7,150 | $579,900 | $225,000 | $354,900 |
| 2015 | $6,728 | $564,360 | $212,000 | $352,360 |
| 2014 | $6,425 | $538,810 | $200,000 | $338,810 |
Mortgage History
| Date | Status | Loan Amount | Loan Type |
|---|---|---|---|
| Open | $540,000 | New Conventional | |
| Closed | $540,000 | New Conventional | |
| Previous Owner | $61,202 | Credit Line Revolving | |
| Previous Owner | $665,900 | New Conventional | |
| Previous Owner | $665,000 | New Conventional | |
| Previous Owner | $540,000 | New Conventional | |
| Previous Owner | $207,000 | No Value Available | |
| Closed | $46,800 | No Value Available |
Deed History
| Date | Type | Sale Price | Title Company |
|---|---|---|---|
| Deed | $1,125,000 | Kvs Title | |
| Deed | $1,125,000 | Kvs Title | |
| Gift Deed | -- | None Listed On Document | |
| Deed | $700,000 | Kvs Title Llc | |
| Transfer On Death | -- | None Available | |
| Special Warranty Deed | $675,000 | -- | |
| Deed | $282,000 | -- |
Similar Homes in the area
Source: Bright MLS
MLS Number: VAFX2199986
APN: 0612-31-0015
- 3101 S Manchester St Unit 401
- 3101 S Manchester St Unit 112
- 3101 S Manchester St Unit 620
- 3101 S Manchester St Unit 901
- 3300 Red Pine St
- 3100 S Manchester St Unit 229
- 3100 S Manchester St Unit 909
- 3100 S Manchester St Unit 407
- 4 S Manchester St
- 5931 1st St S
- 5817 2nd St S
- 5815 2nd St S
- 101 S Lexington St
- 5613 5th Rd S
- 6001 Arlington Blvd Unit 607
- 6001 Arlington Blvd Unit 406
- 6001 Arlington Blvd Unit 605
- 3029 Fallswood Glen Ct
- 3385 Lakeside View Dr Unit 202
- 3334 Spring Ln Unit B-42
