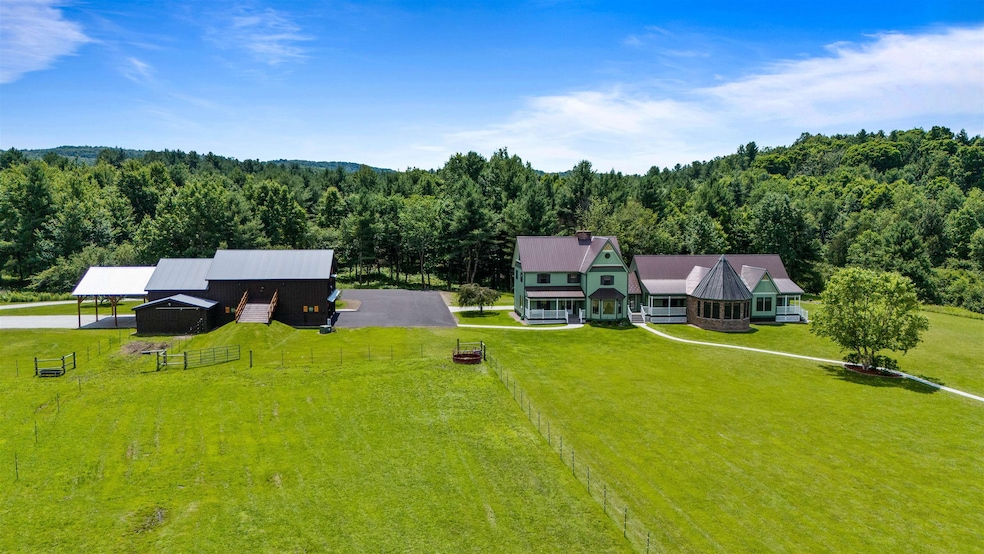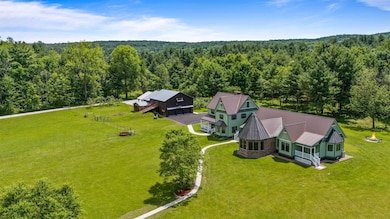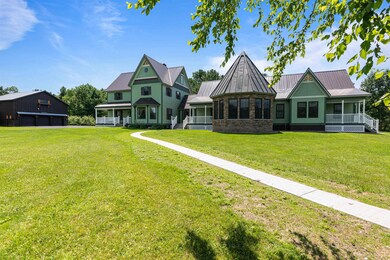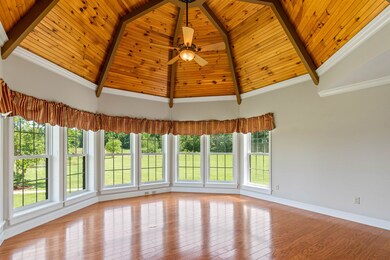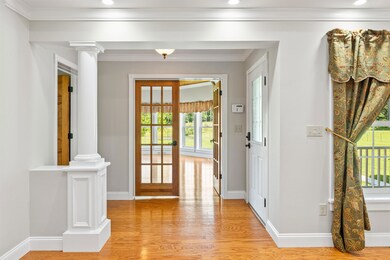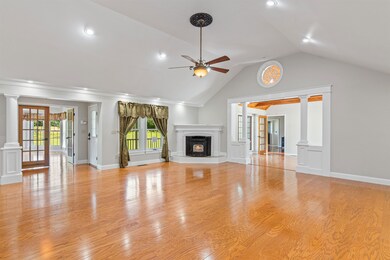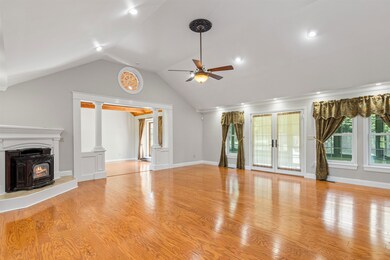
593 Beaver Meadow Rd Franklin, VT 05457
Highlights
- Barn
- 34.5 Acre Lot
- Wood Flooring
- Gated Parking
- Cathedral Ceiling
- Main Floor Bedroom
About This Home
As of February 2025593 Beaver Meadow, an exquisite masterpiece nestled in picturesque Vermont. A luxurious oasis sprawled across 34+ acres of pristine land ideal for hunting enthusiast, featuring a magnificent and meticulously maintained estate that radiates elegance and charm. With over 4000 sq. ft. of living space, this three-story home delivers only the best with everything from the extensive primary suite with sitting area, pillars and a soapstone shower to the turret with cathedral ceilings. The property boasts stunning grounds which include a pond with fountain, a gazebo, apple trees and a beautiful barn that exudes rustic romance. The perfect setting for fairy-tale weddings and unforgettable events. This one-of-a-kind property is a multi-million-dollar gem, offering a rare blend of sophistication, natural beauty, and endless possibilities. Come and experience the magic for yourself. Far too many upgrades to list, see attached for further details.
Home Details
Home Type
- Single Family
Est. Annual Taxes
- $15,292
Year Built
- Built in 1991
Lot Details
- 34.5 Acre Lot
- Lot Sloped Up
Parking
- 3 Car Garage
- Driveway
- Gated Parking
Home Design
- Farmhouse Style Home
- Concrete Foundation
- Wood Frame Construction
- Metal Roof
- Cedar Siding
Interior Spaces
- 2-Story Property
- Cathedral Ceiling
- Ceiling Fan
- Window Screens
- Dining Area
- Laundry on main level
Kitchen
- Electric Range
- Stove
- Microwave
- Dishwasher
Flooring
- Wood
- Laminate
- Tile
Bedrooms and Bathrooms
- 3 Bedrooms
- Main Floor Bedroom
- En-Suite Primary Bedroom
- Cedar Closet
- Walk-In Closet
- Bathroom on Main Level
Basement
- Basement Fills Entire Space Under The House
- Connecting Stairway
- Interior Basement Entry
Home Security
- Home Security System
- Carbon Monoxide Detectors
- Fire and Smoke Detector
Outdoor Features
- Covered patio or porch
- Gazebo
- Outdoor Storage
Schools
- Franklin Central Elementary School
- Missisquoi Valley Union JSHS Middle School
- Missisquoi Valley Uhsd #7 High School
Utilities
- Furnace
- 200+ Amp Service
- Drilled Well
- Septic Tank
Additional Features
- Hard or Low Nap Flooring
- Barn
Map
Home Values in the Area
Average Home Value in this Area
Property History
| Date | Event | Price | Change | Sq Ft Price |
|---|---|---|---|---|
| 02/13/2025 02/13/25 | Sold | $1,000,000 | -9.1% | $232 / Sq Ft |
| 12/21/2024 12/21/24 | Pending | -- | -- | -- |
| 10/08/2024 10/08/24 | Price Changed | $1,100,000 | -21.4% | $255 / Sq Ft |
| 08/27/2024 08/27/24 | Price Changed | $1,400,000 | -15.2% | $325 / Sq Ft |
| 07/08/2024 07/08/24 | For Sale | $1,650,000 | +275.0% | $383 / Sq Ft |
| 07/31/2012 07/31/12 | Sold | $440,000 | -2.0% | $194 / Sq Ft |
| 06/26/2012 06/26/12 | Pending | -- | -- | -- |
| 06/01/2012 06/01/12 | For Sale | $449,000 | -- | $198 / Sq Ft |
Similar Home in Franklin, VT
Source: PrimeMLS
MLS Number: 5003984
- 5048 Hanna Rd
- 5302 Main St
- 201 Mockingbird Way
- 3438 N Sheldon Rd
- Tyler Branch Rd Unit 1
- 00 Raymo Dr
- Lot 68 Sandy Bay Rd
- Lot 66 Sandy Bay Rd
- 106 Tarte Rd
- 534 Patton Shore Rd
- 917 Gore Rd
- 2391 Lake Rd
- 14 School St
- 28 Mill Hill Rd
- 55 Dewing Rd
- 287 Dewing Rd
- 49 Park St
- 242 E Sheldon Rd
- 8139 Vermont 105
- 4268 Rollo Rd
