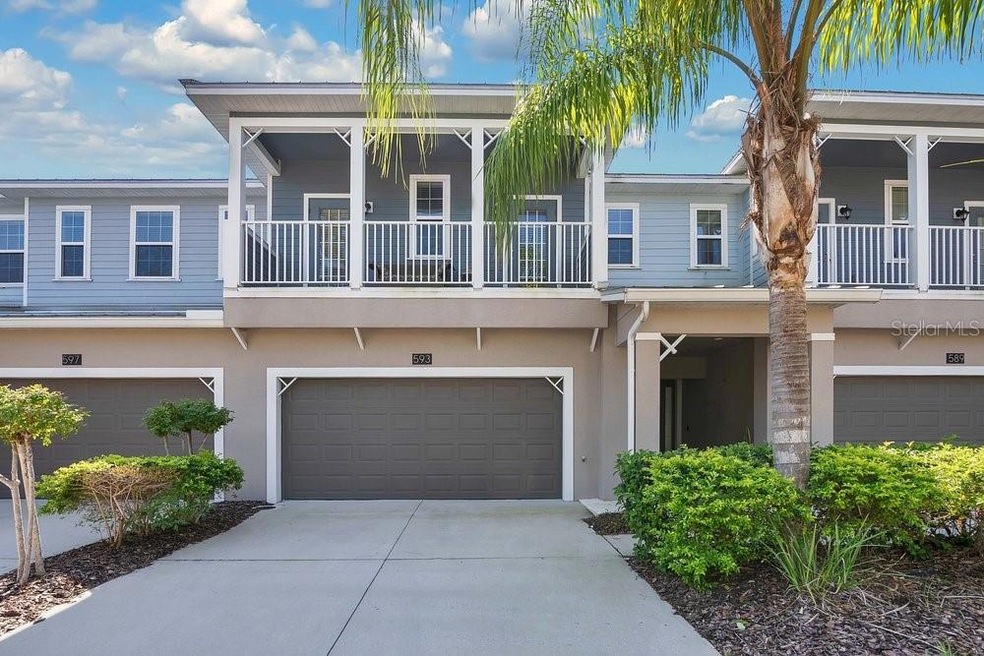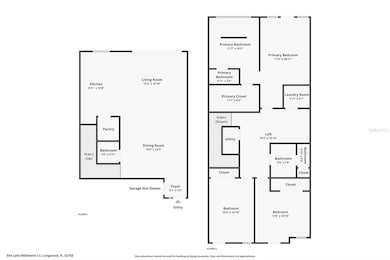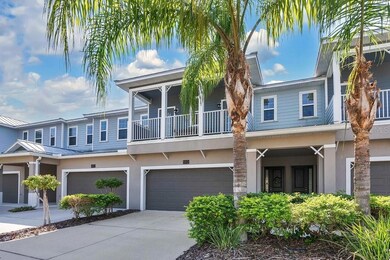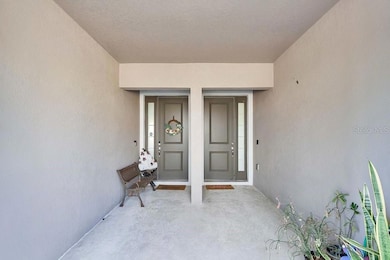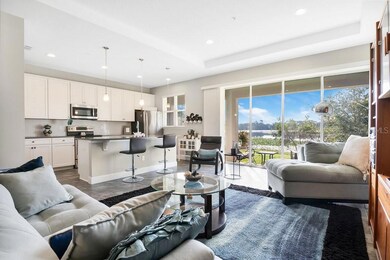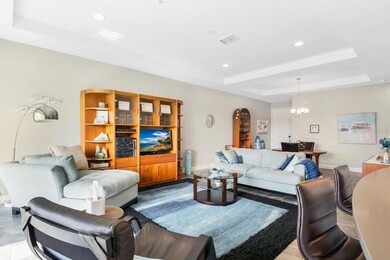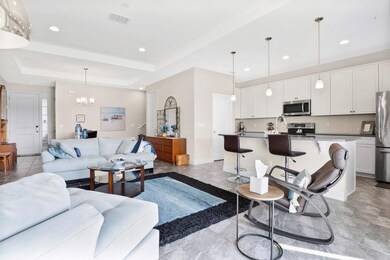
593 Lake Wildmere Cove Longwood, FL 32750
Estimated payment $3,268/month
Highlights
- Gated Community
- Lake View
- Property is near public transit
- Lyman High School Rated A-
- Open Floorplan
- Loft
About This Home
Pristine WATERFRONT views and low maintenance living, right here in the quaint community of Reserve at Lake Wildmere! This GATED COMMUNITY consists of 27 beautiful townhomes built with metal roofs, offering the true “lake home” appeal. This 3-bedroom, 2.5-bathroom, two-story townhome was built in 2017 and is nestled along the beautiful Lake Wildmere. Upon entering the home, you’ll be greeted by an OPEN FLOORPLAN and high ceilings, with 12’ telescoping sliding doors, showcasing the sparkling LAKE VIEW all throughout the main floor. The kitchen is fully equipped with STAINLESS STEEL kitchen appliances, kitchen island with breakfast bar, walk-in pantry, GRANITE countertops, 42” white cabinets, and recessed and pendant lighting. The downstairs features tile flooring throughout, while the staircase and upstairs LOFT come with durable luxury vinyl plank flooring. The second floor boasts a SPLIT FLOORPLAN, separated by the LOFT, which can be used as a TV room, game room, playroom, office, fitness area, you name it! The laundry room is centralized in the loft for convenience. If you enjoy sunrises, sunsets, and star gazing, you’ll never miss an opportunity at this home. The back patio offers ample space to lounge and all three bedrooms have BALCONIES to sit an enjoy a beverage or good book! The TWO-CAR GARAGE and driveway offer plenty of space for parking, but the community also has three GUEST PARKING spots in the front for overflow. This particular home is located in the building just steps away from the community mailbox, POOL, and DOCK overlooking Lake Wildmere. The HOA handles lawncare, the roof, and the exterior of the building. Conveniently located within minutes of the Longwood SunRail Station, major highways, Seminole County public schools, and Longwood City Hall, which offers the Longwood Farmer’s Market every Saturday. Schedule a showing today!
Listing Agent
ACME REAL ESTATE FLORIDA LLC Brokerage Phone: 407-601-4958 License #3356310
Townhouse Details
Home Type
- Townhome
Est. Annual Taxes
- $3,400
Year Built
- Built in 2017
Lot Details
- 2,294 Sq Ft Lot
- Northwest Facing Home
- Irrigation
HOA Fees
- $390 Monthly HOA Fees
Parking
- 2 Car Attached Garage
- Garage Door Opener
- Driveway
Home Design
- Bi-Level Home
- Slab Foundation
- Metal Roof
- Block Exterior
- Stucco
Interior Spaces
- 1,969 Sq Ft Home
- Open Floorplan
- Tray Ceiling
- High Ceiling
- Ceiling Fan
- Sliding Doors
- Family Room Off Kitchen
- Combination Dining and Living Room
- Loft
- Lake Views
Kitchen
- Range
- Microwave
- Dishwasher
- Granite Countertops
- Disposal
Flooring
- Carpet
- Tile
- Luxury Vinyl Tile
Bedrooms and Bathrooms
- 3 Bedrooms
- Primary Bedroom Upstairs
- En-Suite Bathroom
- Closet Cabinetry
- Walk-In Closet
- Makeup or Vanity Space
- Dual Sinks
- Shower Only
Laundry
- Laundry Room
- Laundry on upper level
- Dryer
- Washer
Outdoor Features
- Balcony
- Covered patio or porch
- Exterior Lighting
Location
- Property is near public transit
Schools
- Longwood Elementary School
- Milwee Middle School
- Lyman High School
Utilities
- Central Heating and Cooling System
- Underground Utilities
- High Speed Internet
- Cable TV Available
Listing and Financial Details
- Visit Down Payment Resource Website
- Tax Lot 24
- Assessor Parcel Number 05-21-30-532-0000-0240
Community Details
Overview
- Association fees include pool, maintenance structure
- Premier Association Management / Nicki Dickerson Association, Phone Number (407) 333-7787
- Visit Association Website
- Built by Avex Homes
- Reserve At Lake Wildmere Ph 1 Subdivision
Recreation
- Community Pool
Pet Policy
- Pets Allowed
Additional Features
- Community Mailbox
- Gated Community
Map
Home Values in the Area
Average Home Value in this Area
Tax History
| Year | Tax Paid | Tax Assessment Tax Assessment Total Assessment is a certain percentage of the fair market value that is determined by local assessors to be the total taxable value of land and additions on the property. | Land | Improvement |
|---|---|---|---|---|
| 2024 | $3,498 | $262,610 | -- | -- |
| 2023 | $3,400 | $254,961 | $0 | $0 |
| 2021 | $3,271 | $240,325 | $0 | $0 |
| 2020 | $3,241 | $237,007 | $0 | $0 |
| 2019 | $3,196 | $231,678 | $0 | $0 |
| 2018 | $3,960 | $233,687 | $0 | $0 |
| 2017 | $3,428 | $35,000 | $0 | $0 |
Property History
| Date | Event | Price | Change | Sq Ft Price |
|---|---|---|---|---|
| 03/18/2025 03/18/25 | For Sale | $464,900 | -2.1% | $236 / Sq Ft |
| 01/18/2025 01/18/25 | Off Market | $474,900 | -- | -- |
| 10/17/2024 10/17/24 | For Sale | $474,900 | +58.3% | $241 / Sq Ft |
| 05/15/2018 05/15/18 | Sold | $299,990 | 0.0% | $152 / Sq Ft |
| 02/16/2018 02/16/18 | Pending | -- | -- | -- |
| 08/22/2017 08/22/17 | Price Changed | $299,990 | +5.8% | $152 / Sq Ft |
| 04/04/2017 04/04/17 | For Sale | $283,490 | -- | $144 / Sq Ft |
Deed History
| Date | Type | Sale Price | Title Company |
|---|---|---|---|
| Warranty Deed | $300,000 | Avex Title Llc |
Mortgage History
| Date | Status | Loan Amount | Loan Type |
|---|---|---|---|
| Open | $210,000 | New Conventional | |
| Closed | $214,990 | New Conventional |
Similar Homes in Longwood, FL
Source: Stellar MLS
MLS Number: O6249269
APN: 05-21-30-532-0000-0240
- 572 Lake Wildmere Cove
- 620 E Church Ave
- 621 E Wildmere Ave
- 643 E Wildmere Ave
- 732 Wildmere Village Cove
- 559 E Magnolia Ave
- 364 E Church Ave
- 724 Wildmere Village Cove
- 345 Overstreet Ave
- 790 Silhouette Ct
- 754 E Wildmere Ave
- 842 E Church Ave
- 493 E Palmetto Ave
- 403 E Palmetto Ave
- 261 E Church Ave
- 320 Isabella Dr
- 741 Orange Ave
- 450 Georgia Ave
- 321 Ferdinand Dr
- 0 Georgia Ave
