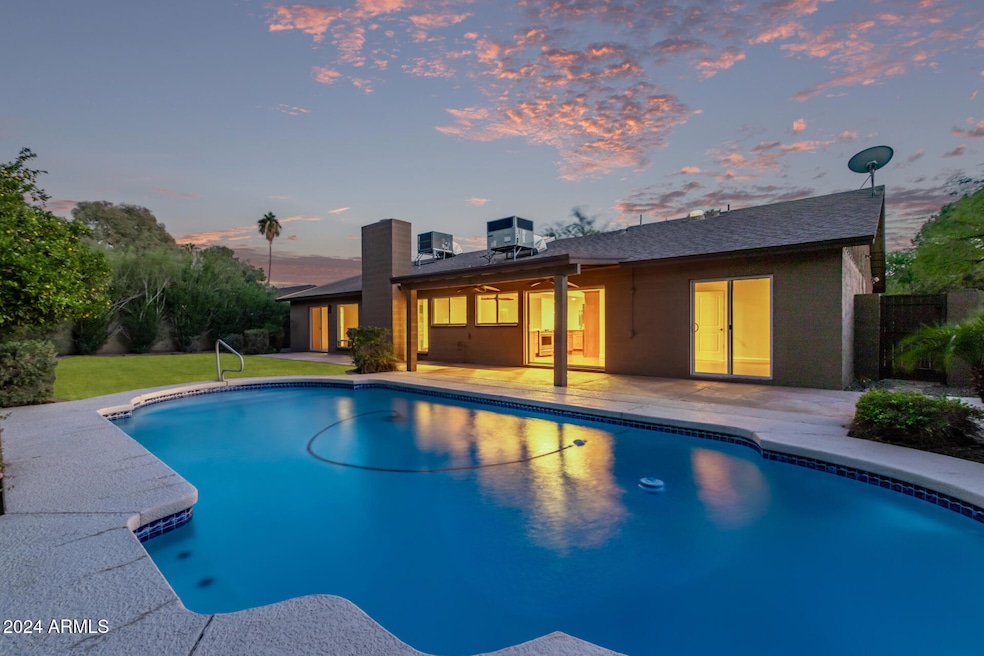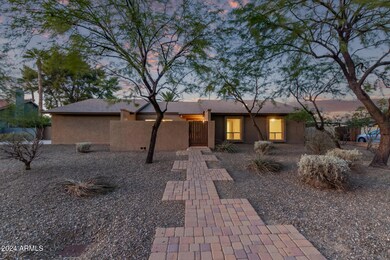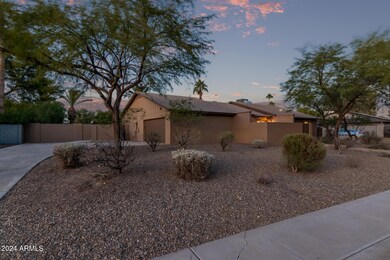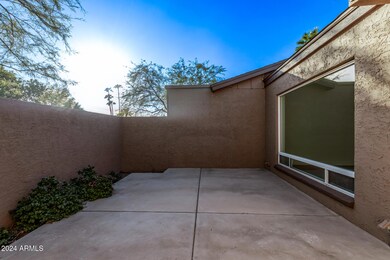
5930 E Charter Oak Rd Scottsdale, AZ 85254
Paradise Valley NeighborhoodHighlights
- Private Pool
- 0.32 Acre Lot
- Wood Flooring
- Desert Shadows Elementary School Rated A
- Vaulted Ceiling
- 1 Fireplace
About This Home
As of March 2025Welcome home!This 4-bedroom,3-bathroom,2,580 sq. ft. gem seamlessly blends contemporary elegance with timeless design. Step into the inviting courtyard that leads to a home filled with natural light, vaulted ceilings, & recessed lighting.The open-concept kitchen is adorned with granite countertops & bamboo flooring,creating a warm & elegant space for entertaining.The spacious master suite features his & her closets & a luxurious spa-like shower, all the secondary baths are updated with sleek tiled showers. The split 4th guest bedroom with an en-suite bathroom offers ultimate guest privacy.Enjoy the expansive backyard oasis with a diving pool, above-ground hot tub, & fruitfilled citrus trees. Perfectly located near parks, shops, and schools, this home combines luxury,convenience &comfort
Last Buyer's Agent
Walt Danley Local Luxury Christie's International Real Estate License #SA557327000

Home Details
Home Type
- Single Family
Est. Annual Taxes
- $3,805
Year Built
- Built in 1974
Lot Details
- 0.32 Acre Lot
- Desert faces the front of the property
- Wood Fence
- Block Wall Fence
- Front and Back Yard Sprinklers
- Private Yard
- Grass Covered Lot
Parking
- 2 Car Direct Access Garage
- Garage Door Opener
Home Design
- Brick Exterior Construction
- Wood Frame Construction
- Shake Roof
- Block Exterior
- Stucco
Interior Spaces
- 2,580 Sq Ft Home
- 1-Story Property
- Vaulted Ceiling
- Ceiling Fan
- 1 Fireplace
Kitchen
- Eat-In Kitchen
- Built-In Microwave
- Kitchen Island
- Granite Countertops
Flooring
- Wood
- Tile
Bedrooms and Bathrooms
- 4 Bedrooms
- Primary Bathroom is a Full Bathroom
- 3 Bathrooms
- Dual Vanity Sinks in Primary Bathroom
Pool
- Private Pool
- Above Ground Spa
- Diving Board
Outdoor Features
- Covered patio or porch
Schools
- Desert Shadows Middle School - Scottsdale
Utilities
- Refrigerated Cooling System
- Heating Available
- High Speed Internet
- Cable TV Available
Listing and Financial Details
- Tax Lot 186
- Assessor Parcel Number 167-07-061
Community Details
Overview
- No Home Owners Association
- Association fees include no fees
- Avant 1 Unit 4 Subdivision, Westchester Floorplan
Recreation
- Community Playground
Map
Home Values in the Area
Average Home Value in this Area
Property History
| Date | Event | Price | Change | Sq Ft Price |
|---|---|---|---|---|
| 03/04/2025 03/04/25 | Sold | $1,029,025 | -12.4% | $399 / Sq Ft |
| 01/19/2025 01/19/25 | Pending | -- | -- | -- |
| 01/02/2025 01/02/25 | Price Changed | $1,174,900 | -1.8% | $455 / Sq Ft |
| 11/16/2024 11/16/24 | For Sale | $1,196,000 | -- | $464 / Sq Ft |
Tax History
| Year | Tax Paid | Tax Assessment Tax Assessment Total Assessment is a certain percentage of the fair market value that is determined by local assessors to be the total taxable value of land and additions on the property. | Land | Improvement |
|---|---|---|---|---|
| 2025 | $3,805 | $44,250 | -- | -- |
| 2024 | $3,712 | $42,143 | -- | -- |
| 2023 | $3,712 | $67,020 | $13,400 | $53,620 |
| 2022 | $3,669 | $50,870 | $10,170 | $40,700 |
| 2021 | $3,682 | $47,050 | $9,410 | $37,640 |
| 2020 | $3,549 | $42,880 | $8,570 | $34,310 |
| 2019 | $3,564 | $38,710 | $7,740 | $30,970 |
| 2018 | $3,434 | $35,260 | $7,050 | $28,210 |
| 2017 | $3,280 | $34,330 | $6,860 | $27,470 |
| 2016 | $3,228 | $33,600 | $6,720 | $26,880 |
| 2015 | $2,995 | $34,250 | $6,850 | $27,400 |
Mortgage History
| Date | Status | Loan Amount | Loan Type |
|---|---|---|---|
| Open | $825,000 | Construction | |
| Previous Owner | $597,000 | Reverse Mortgage Home Equity Conversion Mortgage | |
| Previous Owner | $382,500 | Reverse Mortgage Home Equity Conversion Mortgage | |
| Previous Owner | $436,000 | Purchase Money Mortgage | |
| Previous Owner | $347,440 | Stand Alone Refi Refinance Of Original Loan | |
| Previous Owner | $305,000 | Purchase Money Mortgage | |
| Previous Owner | $194,960 | New Conventional | |
| Previous Owner | $216,100 | New Conventional | |
| Closed | $48,740 | No Value Available |
Deed History
| Date | Type | Sale Price | Title Company |
|---|---|---|---|
| Quit Claim Deed | -- | None Listed On Document | |
| Warranty Deed | $1,029,025 | Wfg National Title Insurance C | |
| Interfamily Deed Transfer | -- | First American Title Ins Co | |
| Interfamily Deed Transfer | -- | First American Title Ins Co | |
| Interfamily Deed Transfer | -- | None Available | |
| Interfamily Deed Transfer | -- | None Available | |
| Cash Sale Deed | $255,000 | Title Services Of The Valley | |
| Interfamily Deed Transfer | -- | Prescott Title Inc | |
| Interfamily Deed Transfer | -- | -- | |
| Interfamily Deed Transfer | -- | -- | |
| Interfamily Deed Transfer | -- | Transnation Title Insurance | |
| Interfamily Deed Transfer | -- | Transnation Title Insurance | |
| Warranty Deed | $243,700 | North American Title Agency | |
| Warranty Deed | $227,500 | Capital Title Agency | |
| Corporate Deed | -- | First American Title |
Similar Homes in Scottsdale, AZ
Source: Arizona Regional Multiple Listing Service (ARMLS)
MLS Number: 6784956
APN: 167-07-061
- 12236 N 59th St
- 6037 E Charter Oak Rd
- 12034 N 61st St
- 12411 N 57th St
- 5701 E Charter Oak Rd
- 12211 N 57th St
- 12435 N 61st Place
- 6107 E Paradise Dr
- 6039 E Laurel Ln
- 6137 E Paradise Dr Unit 27
- 6137 E Paradise Dr
- 6128 E Sweetwater Ave Unit 163
- 6128 E Sweetwater Ave
- 13017 N 61st Place
- 5509 E Desert Hills Dr
- 6026 E Pershing Ave
- 5439 E Bloomfield Rd
- 5837 E Presidio Rd
- 5401 E Corrine Dr
- 5478 E Oakhurst Way






