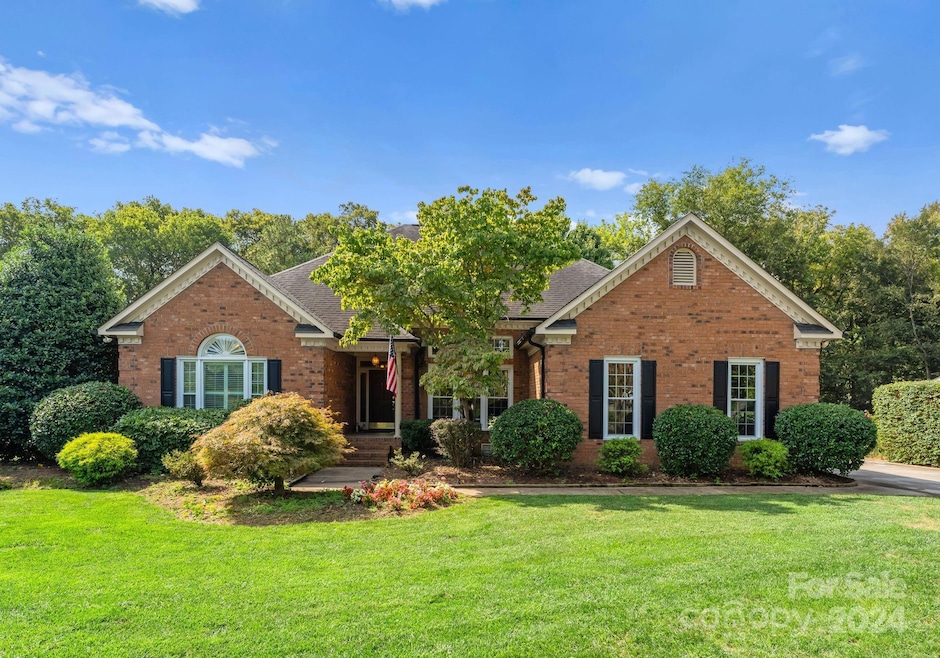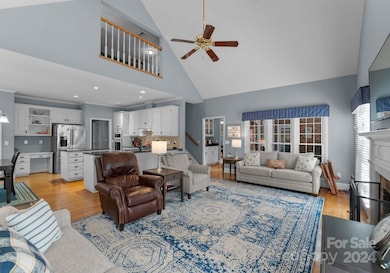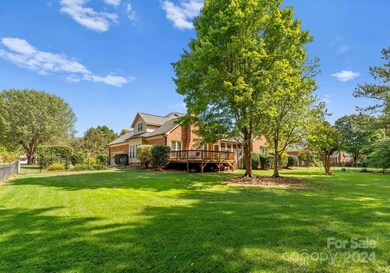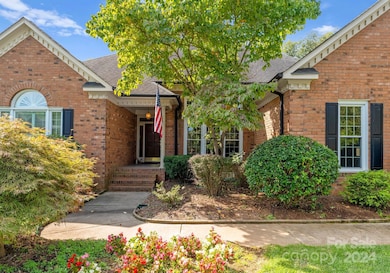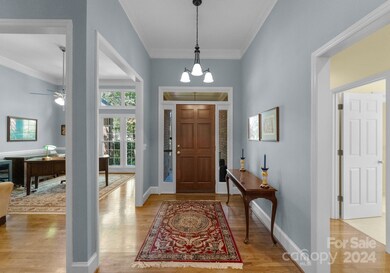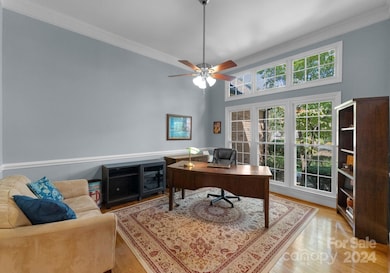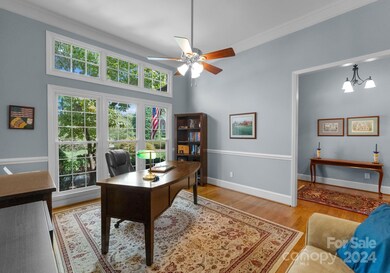
5930 Havencrest Ct NW Concord, NC 28027
Highlights
- Open Floorplan
- Deck
- Screened Porch
- Clubhouse
- Wood Flooring
- Community Pool
About This Home
As of January 2025This thoughtfully designed brick home on a .59-acre lot in the desirable Carriage Downs neighborhood offers the convenience of primarily single-level living with a spacious loft & full bath upstairs. The bright & open floor plan boast an updated kitchen with granite countertops, ample cabinetry, & a large island-perfect for casual dining & hosting guests. The great room impresses with soaring vaulted ceilings, hardwood floors & a gas fireplace. A butler’s pantry with a wet bar flows to the elegant dining room & office, providing add’l space for special occasions. The expansive primary suite offers a private retreat with dual walk-in closets & an ensuite bath with dual vanities, a freestanding soaking tub & a glass-enclosed shower. Enjoy outdoor living with the peaceful screened porch & deck overlooking the large, fenced backyard. Carriage Downs provides exceptional amenities, including a pool, tennis courts & clubhouse, all minutes from Concord’s best shopping, dining, & entertainment.
Last Agent to Sell the Property
COMPASS Brokerage Email: bostonreid@me.com License #265912

Home Details
Home Type
- Single Family
Est. Annual Taxes
- $6,090
Year Built
- Built in 1992
Lot Details
- Fenced
- Level Lot
- Property is zoned RL
HOA Fees
- $54 Monthly HOA Fees
Parking
- 2 Car Attached Garage
- Driveway
Home Design
- Brick Exterior Construction
- Hardboard
Interior Spaces
- 1.5-Story Property
- Open Floorplan
- Wet Bar
- Ceiling Fan
- Entrance Foyer
- Great Room with Fireplace
- Screened Porch
- Crawl Space
- Laundry Room
Kitchen
- Breakfast Bar
- Built-In Oven
- Gas Cooktop
- Microwave
- Dishwasher
- Kitchen Island
Flooring
- Wood
- Tile
Bedrooms and Bathrooms
- 3 Main Level Bedrooms
- Walk-In Closet
- Garden Bath
Outdoor Features
- Deck
Schools
- Carl A. Furr Elementary School
- Harold E Winkler Middle School
- West Cabarrus High School
Utilities
- Central Air
- Heating System Uses Natural Gas
Listing and Financial Details
- Assessor Parcel Number 4690-94-6565-0000
Community Details
Overview
- Braesael Management Company Association, Phone Number (704) 847-3507
- Carriage Downs Subdivision
- Mandatory home owners association
Amenities
- Clubhouse
Recreation
- Tennis Courts
- Community Pool
Map
Home Values in the Area
Average Home Value in this Area
Property History
| Date | Event | Price | Change | Sq Ft Price |
|---|---|---|---|---|
| 01/28/2025 01/28/25 | Sold | $635,000 | -1.6% | $212 / Sq Ft |
| 11/13/2024 11/13/24 | Price Changed | $645,000 | -3.0% | $216 / Sq Ft |
| 10/21/2024 10/21/24 | Price Changed | $665,000 | -2.2% | $222 / Sq Ft |
| 09/19/2024 09/19/24 | For Sale | $680,000 | -- | $228 / Sq Ft |
Tax History
| Year | Tax Paid | Tax Assessment Tax Assessment Total Assessment is a certain percentage of the fair market value that is determined by local assessors to be the total taxable value of land and additions on the property. | Land | Improvement |
|---|---|---|---|---|
| 2024 | $6,090 | $611,470 | $130,000 | $481,470 |
| 2023 | $4,864 | $398,670 | $70,000 | $328,670 |
| 2022 | $4,864 | $398,670 | $70,000 | $328,670 |
| 2021 | $4,864 | $398,670 | $70,000 | $328,670 |
| 2020 | $4,864 | $398,670 | $70,000 | $328,670 |
| 2019 | $4,466 | $366,060 | $63,000 | $303,060 |
| 2018 | $4,393 | $366,060 | $63,000 | $303,060 |
| 2017 | $4,320 | $366,060 | $63,000 | $303,060 |
| 2016 | $2,562 | $343,080 | $63,000 | $280,080 |
| 2015 | $4,048 | $343,080 | $63,000 | $280,080 |
| 2014 | $4,048 | $343,080 | $63,000 | $280,080 |
Mortgage History
| Date | Status | Loan Amount | Loan Type |
|---|---|---|---|
| Open | $655,955 | VA | |
| Previous Owner | $150,000 | New Conventional | |
| Previous Owner | $292,000 | New Conventional | |
| Previous Owner | $280,000 | Commercial | |
| Previous Owner | $217,000 | New Conventional | |
| Previous Owner | $225,300 | Unknown | |
| Previous Owner | $225,000 | Fannie Mae Freddie Mac | |
| Previous Owner | $268,500 | Unknown | |
| Previous Owner | $30,000 | Credit Line Revolving | |
| Previous Owner | $273,500 | No Value Available | |
| Previous Owner | $75,000 | Credit Line Revolving |
Deed History
| Date | Type | Sale Price | Title Company |
|---|---|---|---|
| Warranty Deed | $635,000 | Investors Title | |
| Warranty Deed | $365,000 | None Available | |
| Warranty Deed | $346,000 | None Available | |
| Warranty Deed | $305,000 | -- | |
| Warranty Deed | $237,000 | -- | |
| Warranty Deed | $226,500 | -- |
Similar Homes in Concord, NC
Source: Canopy MLS (Canopy Realtor® Association)
MLS Number: 4181381
APN: 4690-94-6565-0000
- 5972 Rathlin Ct NW
- 1176 Fawn Ridge Rd NW
- 6020 Havencrest Ct NW
- 888 Craigmont Ln NW
- 880 Craigmont Ln NW
- 591 Gatsby Place NW
- 912 Tartan Ln NW
- 653 Gable Oaks Ln NW
- 1531 Wheaton Way NW
- 1537 Wheaton Way NW
- 1624 Chadmore Ln NW
- 6520 Weldon Cir NW
- 6206 Providence Ct NW
- 491 Creevy Dr NW
- 1743 Park Grove Place NW
- 5811 Monticello Dr NW
- 5010 Weddington Rd NW
- 6006 Village Dr NW
- 620 Weyburn Dr NW
- 5998 Village Dr NW
