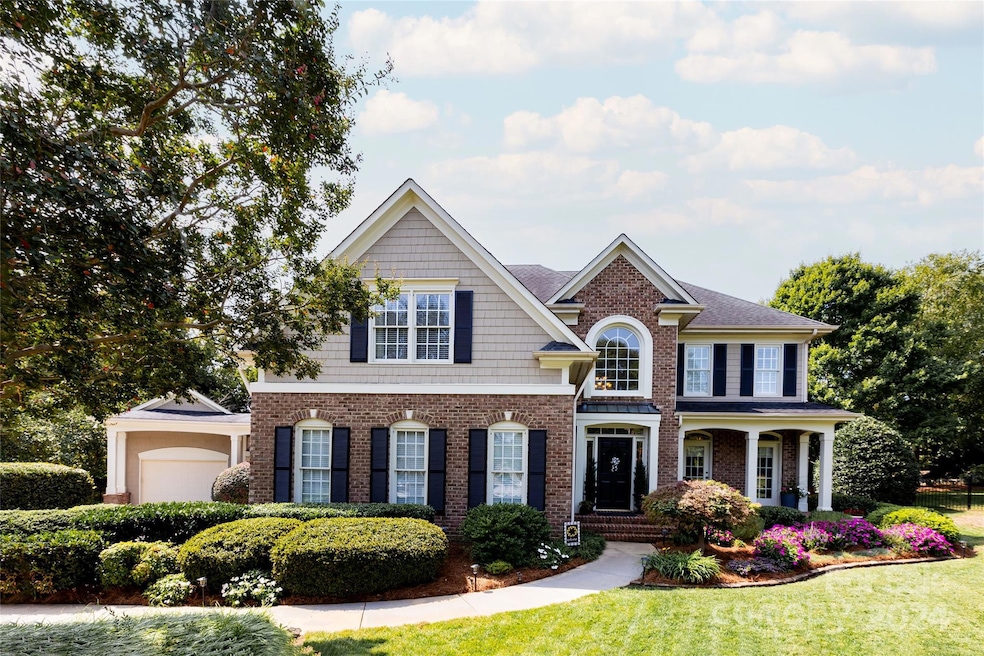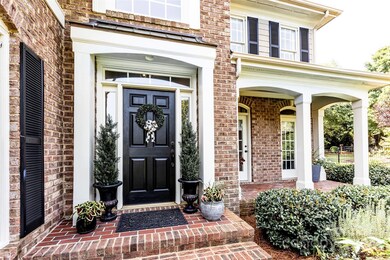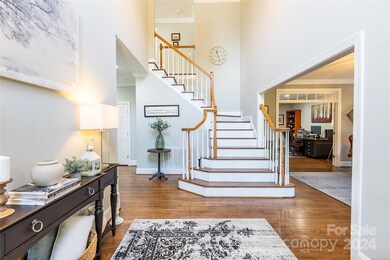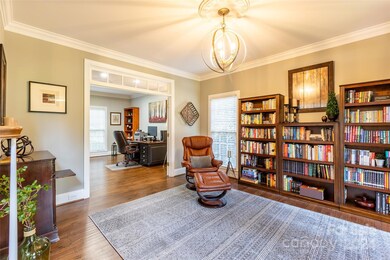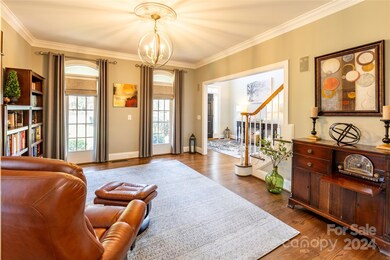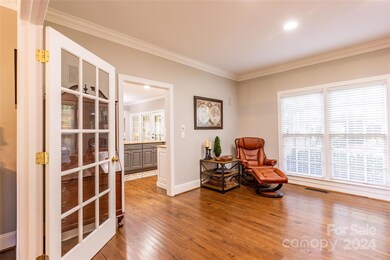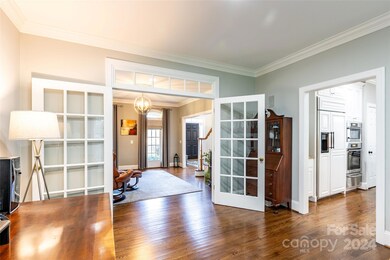
5930 Moray Ct NW Concord, NC 28027
Highlights
- Open Floorplan
- Wooded Lot
- Outdoor Kitchen
- Clubhouse
- Wood Flooring
- Community Pool
About This Home
As of January 2025Welcome to a beautiful home nestled on a quiet cul-de-sac in the Kings Crossing community. This spacious property boasts a perfect blend of modern convenience and outdoor luxury. Step inside to find an open-concept floor plan with plenty of natural light. The main level features gourmet kitchen, featuring granite countertops and a large center island, flows seamlessly into the rest of the main level. The keeping room and living room are extremely inviting being separated by pocket doors for convenience. Upstairs, you’ll discover the primary suite along with the other generously sized bedrooms and a massive bonus room that can be transformed into a home theater, playroom, or additional living space. Outdoors, the covered back porch is the ultimate entertaining space, complete with a built-in outdoor kitchen. The backyard is beautifully landscaped and features a private well for the irrigation system, ensuring lush greenery year-round.
Last Agent to Sell the Property
ERA Live Moore Brokerage Email: draughonteam@gmail.com License #184485

Home Details
Home Type
- Single Family
Est. Annual Taxes
- $7,420
Year Built
- Built in 1996
Lot Details
- Cul-De-Sac
- Level Lot
- Irrigation
- Wooded Lot
- Property is zoned RM-2
HOA Fees
- $103 Monthly HOA Fees
Parking
- 3 Car Garage
- Front Facing Garage
Home Design
- Brick Exterior Construction
Interior Spaces
- 2-Story Property
- Open Floorplan
- Built-In Features
- Insulated Windows
- Living Room with Fireplace
- Crawl Space
- Pull Down Stairs to Attic
Kitchen
- Breakfast Bar
- Oven
- Gas Cooktop
- Down Draft Cooktop
- Microwave
- Plumbed For Ice Maker
- Dishwasher
- Kitchen Island
- Disposal
Flooring
- Wood
- Tile
Bedrooms and Bathrooms
- 5 Bedrooms
- Walk-In Closet
- Garden Bath
Laundry
- Laundry Room
- Dryer
- Washer
Outdoor Features
- Covered patio or porch
- Outdoor Kitchen
- Outdoor Gas Grill
Schools
- Carl A. Furr Elementary School
- Harold E Winkler Middle School
- West Cabarrus High School
Utilities
- Central Heating and Cooling System
- Vented Exhaust Fan
- Heating System Uses Natural Gas
- Gas Water Heater
- Cable TV Available
Listing and Financial Details
- Assessor Parcel Number 4690-95-8336-0000
Community Details
Overview
- Octavian Management Association, Phone Number (704) 788-2203
- Kings Crossing Subdivision
- Mandatory home owners association
Amenities
- Clubhouse
Recreation
- Tennis Courts
- Community Pool
Map
Home Values in the Area
Average Home Value in this Area
Property History
| Date | Event | Price | Change | Sq Ft Price |
|---|---|---|---|---|
| 01/28/2025 01/28/25 | Sold | $902,500 | +0.3% | $225 / Sq Ft |
| 10/08/2024 10/08/24 | Pending | -- | -- | -- |
| 09/11/2024 09/11/24 | For Sale | $900,000 | +68.5% | $225 / Sq Ft |
| 04/18/2018 04/18/18 | Sold | $534,000 | -2.9% | $133 / Sq Ft |
| 03/07/2018 03/07/18 | Pending | -- | -- | -- |
| 03/05/2018 03/05/18 | For Sale | $549,900 | -- | $137 / Sq Ft |
Tax History
| Year | Tax Paid | Tax Assessment Tax Assessment Total Assessment is a certain percentage of the fair market value that is determined by local assessors to be the total taxable value of land and additions on the property. | Land | Improvement |
|---|---|---|---|---|
| 2024 | $7,420 | $744,970 | $170,000 | $574,970 |
| 2023 | $6,499 | $532,690 | $105,000 | $427,690 |
| 2022 | $6,499 | $532,690 | $105,000 | $427,690 |
| 2021 | $6,499 | $532,690 | $105,000 | $427,690 |
| 2020 | $6,499 | $532,690 | $105,000 | $427,690 |
| 2019 | $5,374 | $440,460 | $70,000 | $370,460 |
| 2018 | $5,286 | $440,460 | $70,000 | $370,460 |
| 2017 | $5,197 | $440,460 | $70,000 | $370,460 |
| 2016 | $3,083 | $453,720 | $70,000 | $383,720 |
| 2015 | $5,354 | $453,720 | $70,000 | $383,720 |
| 2014 | $5,354 | $453,720 | $70,000 | $383,720 |
Mortgage History
| Date | Status | Loan Amount | Loan Type |
|---|---|---|---|
| Open | $600,000 | New Conventional | |
| Previous Owner | $57,104 | New Conventional | |
| Previous Owner | $298,200 | New Conventional | |
| Previous Owner | $305,805 | New Conventional | |
| Previous Owner | $76,600 | Credit Line Revolving | |
| Previous Owner | $421,600 | Unknown | |
| Previous Owner | $268,000 | Unknown | |
| Previous Owner | $287,000 | Unknown |
Deed History
| Date | Type | Sale Price | Title Company |
|---|---|---|---|
| Warranty Deed | $902,500 | Investors Title | |
| Warranty Deed | $534,000 | None Available | |
| Warranty Deed | $317,000 | -- | |
| Warranty Deed | $44,000 | -- |
Similar Homes in Concord, NC
Source: Canopy MLS (Canopy Realtor® Association)
MLS Number: 4181363
APN: 4690-95-8336-0000
- 1176 Fawn Ridge Rd NW
- 912 Tartan Ln NW
- 6020 Havencrest Ct NW
- 5972 Rathlin Ct NW
- 880 Craigmont Ln NW
- 888 Craigmont Ln NW
- 591 Gatsby Place NW
- 653 Gable Oaks Ln NW
- 1531 Wheaton Way NW
- 1537 Wheaton Way NW
- 1624 Chadmore Ln NW
- 6006 Village Dr NW
- 5998 Village Dr NW
- 5773 Village Dr NW
- 620 Weyburn Dr NW
- 6520 Weldon Cir NW
- 5472 Ives St NW
- 641 Weyburn Dr NW
- 6206 Providence Ct NW
- 1743 Park Grove Place NW
