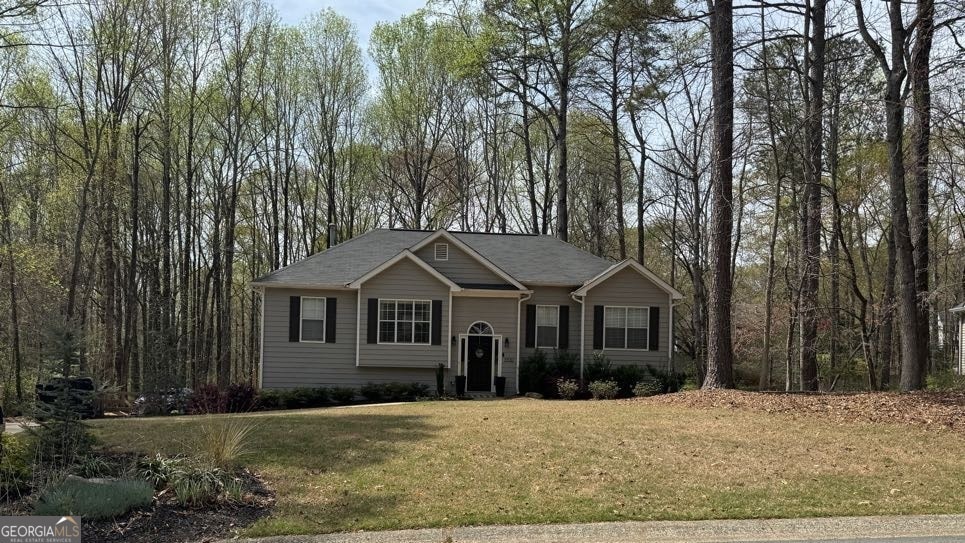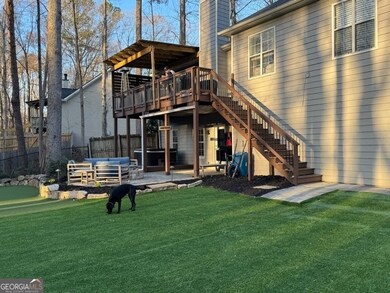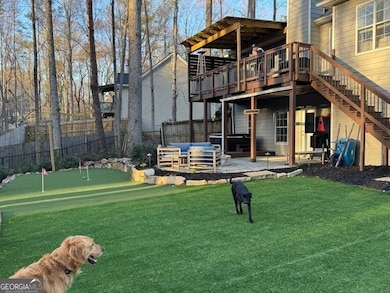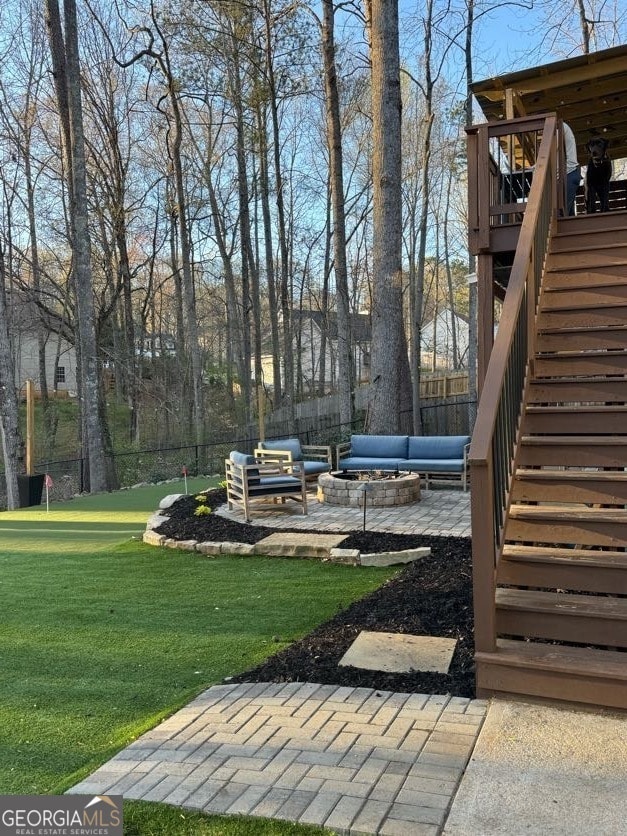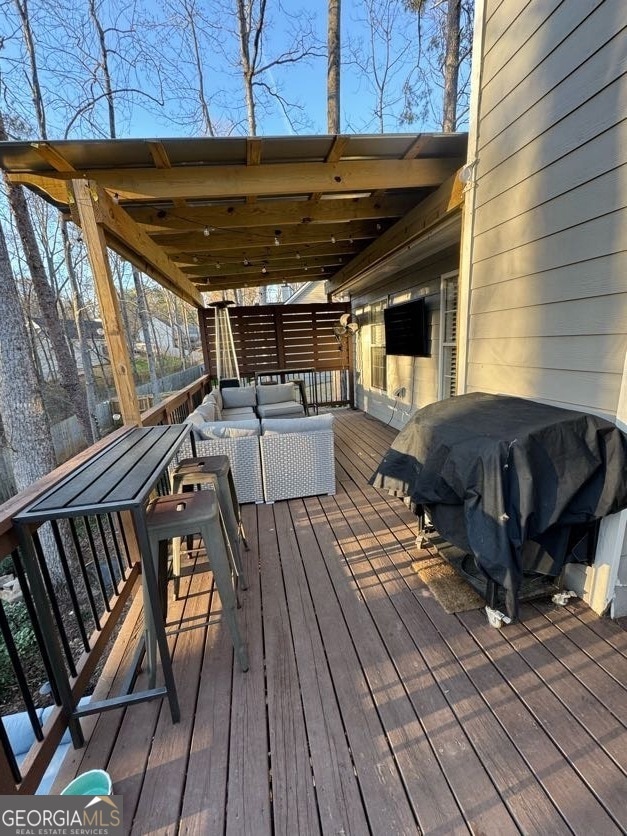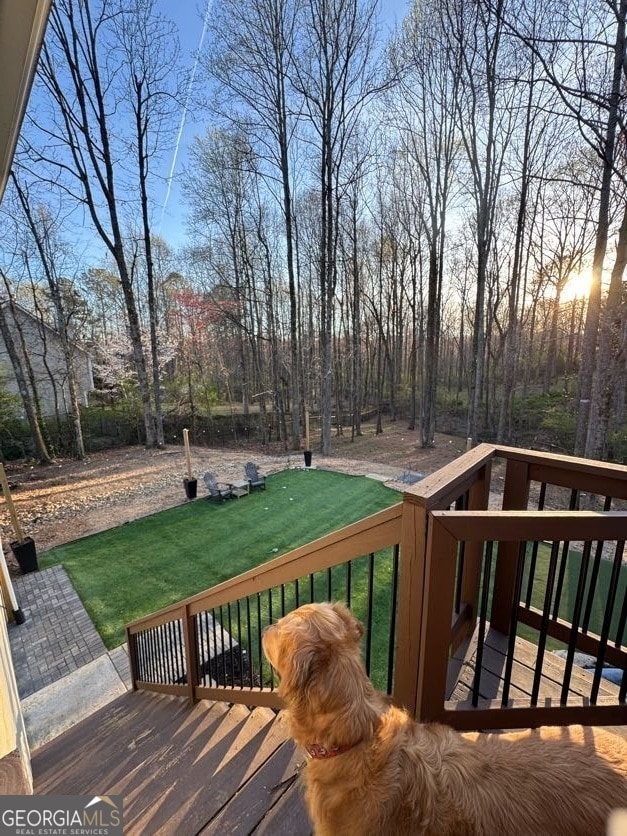BACKYARD DREAMS and COZY LIVING! This home offers a fully updated interior including granite kitchen countertops, stainless steel appliances, a breakfast bar, wood and tile flooring in main living spaces, as well as a MASTER ON MAIN with MODERNIZED vanities and custom-built closet shelving. The main floor includes a separate dining room, breakfast bar, cozy family room, and 2 additional bedrooms that share a full bathroom. The NEWLY re-finished basement has an additional office/gym/bedroom with a full bathroom. The main room in the basement is a wonderful FLEX SPACE with a wall of NEW CABINETRY/BUTCHER BLOCK COUNTERTOPS and mini fridge space. This room includes a walk-in barn door closet and could be used for an extra office, room-mate living space, or added entertaining space as the exterior door walks out to the covered patio in the DREAMY new backyard. The fully fenced OUTDOOR LIVING SPACE includes a low deck hot tub area, a paver-patio with built in grilling firepit, ARCHITECTURAL TURF, outdoor landscape lighting, and a newer LARGE UPPER DECK with ROOFED PERGOLA and PRIVACY screen. The driveway provides extra parking space for work, guests, or room-mate vehicles as well as a 2 car garage with storage closet. CONVENIENTLY LOCATED right up the street from the NEW MATT TOWN CENTER, WILKES MEAT MARKET and PUBLIX. The SMALL HOA provides for a community POOL with bath house, extra parking, and PICKLE BALL!

