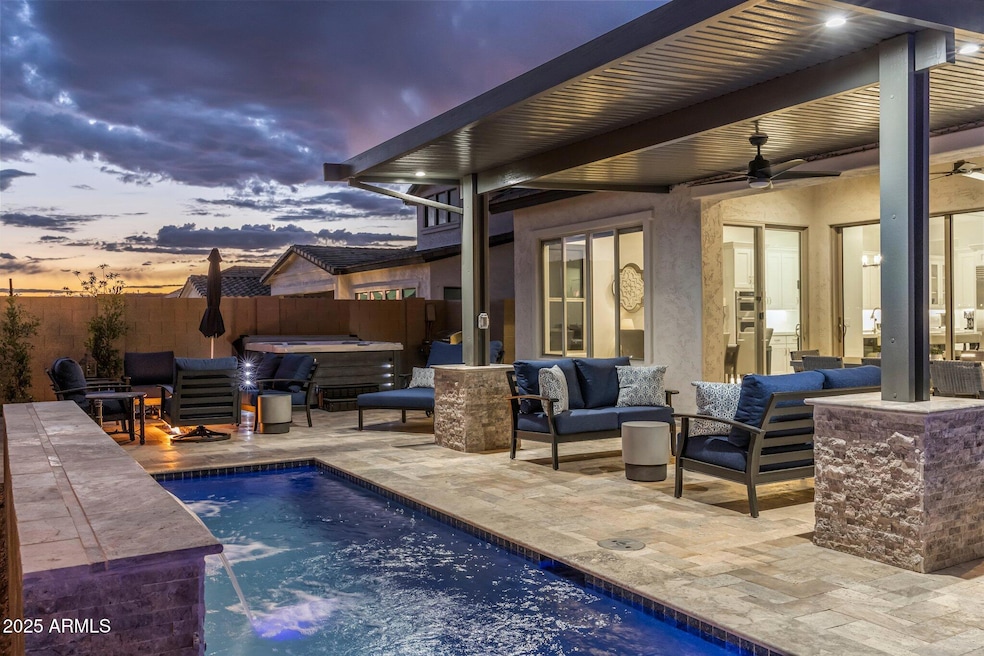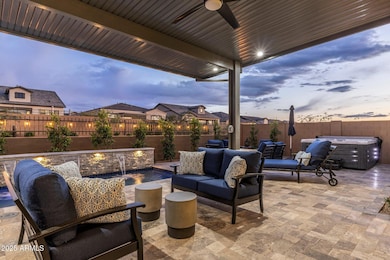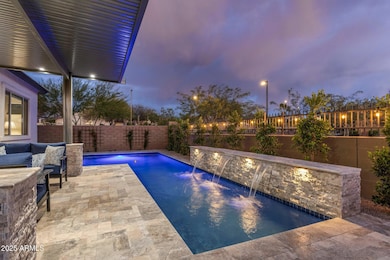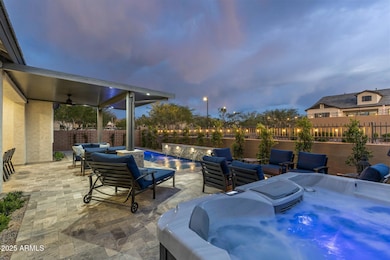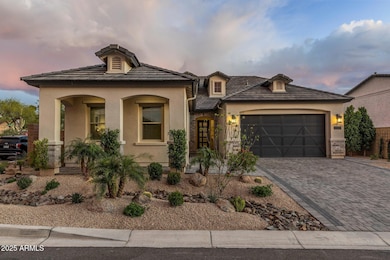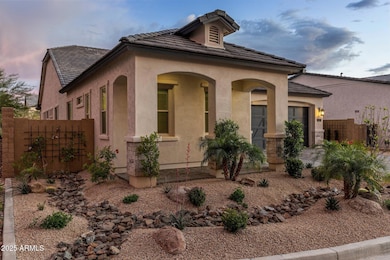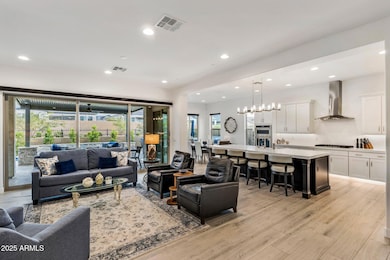
Estimated payment $7,476/month
Highlights
- Fitness Center
- Heated Lap Pool
- Vaulted Ceiling
- Franklin at Brimhall Elementary School Rated A
- Clubhouse
- Santa Barbara Architecture
About This Home
Meticulously designed for comfort, style, and entertaining, this stunning home in the exclusive Reserve at Red Rock offers the ultimate Arizona lifestyle. The heart of the home, the chef's kitchen boasts premium finishes, Sub-Zero fridge, gas cooktop, furniture island and butler pantry. With 3 spacious bedrooms, a versatile bonus room, and walk-in closets throughout, it's built for both relaxation and hosting. Enjoy seamless indoor-outdoor living through 15 ft triple pane sliders with heated play/lap pool, fire pit area, extended travertine patio. Thoughtful upgrades include automated shades, smart lighting throughout, fully insulated garage with cabinetry, laundry room with sink, see complete list! Community life include trails, clubhouse, gym, pickleball, playground, parks and more.
Home Details
Home Type
- Single Family
Est. Annual Taxes
- $2,956
Year Built
- Built in 2023
Lot Details
- 8,545 Sq Ft Lot
- Desert faces the front and back of the property
- Wrought Iron Fence
- Block Wall Fence
- Corner Lot
- Front and Back Yard Sprinklers
- Sprinklers on Timer
HOA Fees
- $259 Monthly HOA Fees
Parking
- 2 Open Parking Spaces
- 3 Car Garage
- Tandem Parking
Home Design
- Santa Barbara Architecture
- Wood Frame Construction
- Tile Roof
- Stucco
Interior Spaces
- 2,461 Sq Ft Home
- 1-Story Property
- Vaulted Ceiling
- Ceiling Fan
- Double Pane Windows
- ENERGY STAR Qualified Windows
- Tile Flooring
Kitchen
- Breakfast Bar
- Built-In Microwave
- ENERGY STAR Qualified Appliances
- Kitchen Island
Bedrooms and Bathrooms
- 3 Bedrooms
- 3 Bathrooms
- Dual Vanity Sinks in Primary Bathroom
- Bathtub With Separate Shower Stall
Accessible Home Design
- Doors are 32 inches wide or more
- No Interior Steps
Pool
- Heated Lap Pool
- Play Pool
Schools
- Red Mountain Ranch Elementary School
- Franklin Junior High School
- Red Mountain High School
Utilities
- Cooling Available
- Heating System Uses Natural Gas
- High Speed Internet
Additional Features
- ENERGY STAR Qualified Equipment for Heating
- Fire Pit
Listing and Financial Details
- Tax Lot 159
- Assessor Parcel Number 141-39-237
Community Details
Overview
- Association fees include insurance, ground maintenance, street maintenance
- City Property Mgmt Association, Phone Number (602) 437-4777
- Built by Blandford Homes
- Reserve At Red Rock Subdivision
Amenities
- Clubhouse
- Theater or Screening Room
- Recreation Room
Recreation
- Tennis Courts
- Community Playground
- Fitness Center
- Heated Community Pool
- Community Spa
- Bike Trail
Map
Home Values in the Area
Average Home Value in this Area
Tax History
| Year | Tax Paid | Tax Assessment Tax Assessment Total Assessment is a certain percentage of the fair market value that is determined by local assessors to be the total taxable value of land and additions on the property. | Land | Improvement |
|---|---|---|---|---|
| 2025 | $2,956 | $35,623 | -- | -- |
| 2024 | $137 | $33,926 | -- | -- |
| 2023 | $137 | $2,940 | $2,940 | $0 |
| 2022 | $134 | $2,175 | $2,175 | $0 |
Property History
| Date | Event | Price | Change | Sq Ft Price |
|---|---|---|---|---|
| 04/12/2025 04/12/25 | For Sale | $1,249,000 | -- | $508 / Sq Ft |
Deed History
| Date | Type | Sale Price | Title Company |
|---|---|---|---|
| Special Warranty Deed | $944,730 | Old Republic Title Agency | |
| Quit Claim Deed | -- | Old Republic Title |
Mortgage History
| Date | Status | Loan Amount | Loan Type |
|---|---|---|---|
| Open | $647,250 | New Conventional |
Similar Homes in Mesa, AZ
Source: Arizona Regional Multiple Listing Service (ARMLS)
MLS Number: 6850475
APN: 141-39-237
- 5931 E Sierra Morena St
- 6014 E Sayan Cir
- 3727 N Kings Peak Cir
- 3846 N Kings Peak
- 5860 E Sanford St
- 6065 E Star Valley St
- 6118 E Star Valley St
- 5812 E Sanford St
- 6145 E Sierra Morena St
- 6162 E Redmont Dr
- 5748 E Sierra Morena St
- 6061 E Rochelle St
- 3940 N San Gabriel
- 3646 E Roland St
- 5747 E Star Valley St
- 5741 E Star Valley St
- 6137 E Roland St
- 3527 N Kashmir
- 5726 E Star Valley St
- 4031 N Ranier
