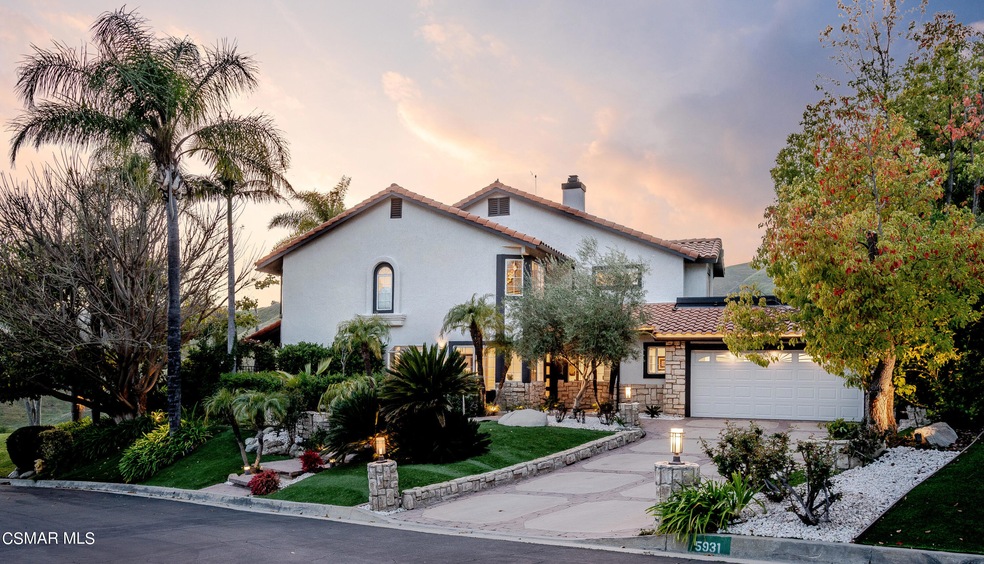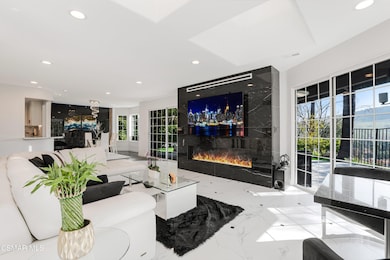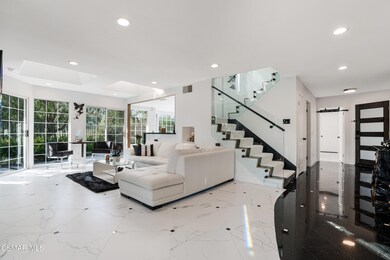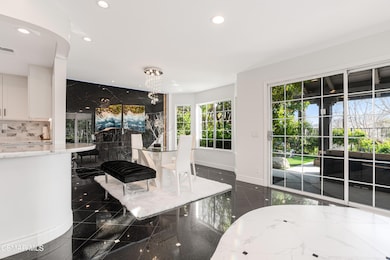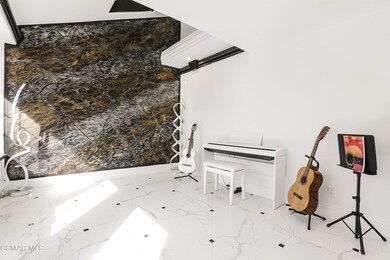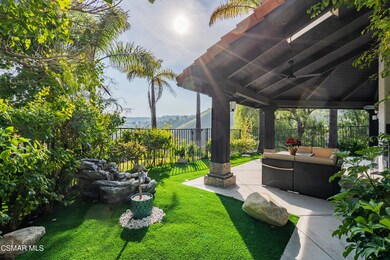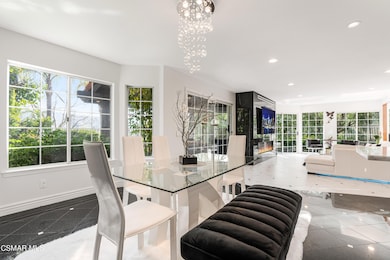
5931 Ruthwood Dr Calabasas, CA 91302
Highlights
- In Ground Pool
- Gated Community
- Updated Kitchen
- Lupin Hill Elementary Rated A
- City Lights View
- Granite Flooring
About This Home
As of July 2024Welcome to a truly exceptional opportunity nestled within a coveted gated community. This isn't just a home; it's a masterpiece of luxury living, offering a rare standalone unit that exudes elegance and charm. Significant enhancements since the previous sale have expanded the total living space to 2582 square feet, an increase of 384 square feet. The HOA provides comprehensive coverage, including exterior insurance, as well as roof maintanace, among other benefits, ensuring added peace of mind for homeowners. As you step inside, be prepared to be mesmerized by the sheer grandeur of this residence. Boasting the largest floor plan in the development, every inch of this home has been meticulously designed to perfection. Light cascades through the windows, illuminating the space with warmth and inviting ambiance. Your eyes will be drawn to the breathtaking views that greet you from both upstairs and downstairs, showcasing the picturesque rolling hills and serene canyons beyond. Whether you're enjoying your morning coffee or hosting a soirée, these vistas provide a backdrop that's simply unparalleled. Step further and discover a haven of sophistication and comfort. Recently upgraded in 2023 with the finest materials and finishes, this home epitomizes modern luxury. From the pristine porcelain tile flooring to the three exquisite fireplaces scattered throughout, every detail has been carefully curated to elevate your living experience. Entertain with ease in your expansive yard, complete with a covered patio and built-in BBQ. Imagine summer evenings spent under the stars, surrounded by the gentle mist of the water system, creating a magical atmosphere for dining al fresco. This gated community offers amenities that cater to every lifestyle, including a pool, spa, and lighted tennis/pickleball courts. With easy access to freeways and the beach, convenience meets luxury in this idyllic location. And let's not forget the award-winning Las Virgenes school district, ensuring the highest standard of education for your family. With high ceilings, separate music or hobby rooms, and a versatile game room that can easily convert to a fourth bedroom, this home effortlessly adapts to your evolving needs. And with low-maintenance landscaping featuring newly installed turf and a variety of trees and bushes, you can spend less time on upkeep and more time enjoying the beauty of your surroundings. Don't miss your chance to experience the epitome of Southern California living. Welcome home to a lifestyle of unparalleled elegance and refinement.
Home Details
Home Type
- Single Family
Est. Annual Taxes
- $14,277
Year Built
- Built in 1989
Lot Details
- 4.35 Acre Lot
- Drip System Landscaping
- Sprinkler System
- Property is zoned LCR2*
HOA Fees
- $450 Monthly HOA Fees
Parking
- 2 Car Attached Garage
- Single Garage Door
Property Views
- City Lights
- Canyon
- Hills
Interior Spaces
- 2,582 Sq Ft Home
- 2-Story Property
- Gas Fireplace
- Living Room with Fireplace
- Game Room with Fireplace
- Laundry Room
Kitchen
- Updated Kitchen
- Breakfast Area or Nook
- Breakfast Bar
- Oven
- Gas Cooktop
- Microwave
- Dishwasher
Flooring
- Granite
- Ceramic Tile
Bedrooms and Bathrooms
- 4 Bedrooms
- Remodeled Bathroom
- 3 Full Bathrooms
Pool
- In Ground Pool
- In Ground Spa
- Outdoor Pool
Outdoor Features
- Built-In Barbecue
Utilities
- Central Air
- Heating Available
- Furnace
Listing and Financial Details
- Assessor Parcel Number 2052040056
- $5,000 Seller Concession
Community Details
Overview
- Las Virgenes Hills; Association, Phone Number (310) 963-6191
- The community has rules related to covenants, conditions, and restrictions
Recreation
- Tennis Courts
- Pickleball Courts
- Community Pool
- Community Spa
Security
- Gated Community
Map
Home Values in the Area
Average Home Value in this Area
Property History
| Date | Event | Price | Change | Sq Ft Price |
|---|---|---|---|---|
| 07/08/2024 07/08/24 | Sold | $1,550,000 | -3.7% | $600 / Sq Ft |
| 06/12/2024 06/12/24 | Pending | -- | -- | -- |
| 04/12/2024 04/12/24 | For Sale | $1,610,000 | +34.4% | $624 / Sq Ft |
| 10/20/2021 10/20/21 | Sold | $1,198,000 | 0.0% | $545 / Sq Ft |
| 09/12/2021 09/12/21 | For Sale | $1,198,000 | 0.0% | $545 / Sq Ft |
| 12/10/2020 12/10/20 | Rented | $8,100 | +24.6% | -- |
| 11/06/2020 11/06/20 | For Rent | $6,500 | +30.5% | -- |
| 05/14/2016 05/14/16 | Rented | $4,980 | 0.0% | -- |
| 04/19/2016 04/19/16 | For Rent | $4,980 | 0.0% | -- |
| 02/04/2016 02/04/16 | Sold | $607,500 | 0.0% | $276 / Sq Ft |
| 01/05/2016 01/05/16 | Pending | -- | -- | -- |
| 11/19/2015 11/19/15 | For Sale | $607,500 | 0.0% | $276 / Sq Ft |
| 06/23/2012 06/23/12 | Rented | $3,900 | -- | -- |
| 06/23/2012 06/23/12 | Under Contract | -- | -- | -- |
Tax History
| Year | Tax Paid | Tax Assessment Tax Assessment Total Assessment is a certain percentage of the fair market value that is determined by local assessors to be the total taxable value of land and additions on the property. | Land | Improvement |
|---|---|---|---|---|
| 2024 | $14,277 | $1,246,398 | $498,351 | $748,047 |
| 2023 | $14,018 | $1,221,960 | $488,580 | $733,380 |
| 2022 | $13,559 | $1,198,000 | $479,000 | $719,000 |
| 2021 | $7,935 | $664,386 | $166,232 | $498,154 |
| 2019 | $7,653 | $644,682 | $161,302 | $483,380 |
| 2018 | $7,582 | $632,042 | $158,140 | $473,902 |
| 2016 | $6,558 | $553,311 | $203,050 | $350,261 |
| 2015 | $6,449 | $545,000 | $200,000 | $345,000 |
| 2014 | $6,375 | $535,000 | $194,100 | $340,900 |
Mortgage History
| Date | Status | Loan Amount | Loan Type |
|---|---|---|---|
| Open | $1,240,000 | New Conventional | |
| Previous Owner | $958,400 | New Conventional | |
| Previous Owner | $483,000 | New Conventional | |
| Previous Owner | $455,625 | New Conventional | |
| Previous Owner | $455,625 | New Conventional | |
| Previous Owner | $150,000 | Credit Line Revolving | |
| Previous Owner | $650,000 | Negative Amortization | |
| Previous Owner | $472,500 | Unknown | |
| Previous Owner | $218,000 | Unknown | |
| Previous Owner | $25,000 | Unknown | |
| Previous Owner | $223,123 | Seller Take Back | |
| Closed | $7,000 | No Value Available |
Deed History
| Date | Type | Sale Price | Title Company |
|---|---|---|---|
| Grant Deed | $1,550,000 | Lawyers Title | |
| Grant Deed | $1,198,000 | Ticor Title Company Of Ca | |
| Interfamily Deed Transfer | -- | First American Title Company | |
| Interfamily Deed Transfer | -- | Pacific Coast Title Company | |
| Interfamily Deed Transfer | -- | Pacific Coast Title Company | |
| Special Warranty Deed | $607,500 | None Available | |
| Trustee Deed | $530,000 | Accommodation | |
| Interfamily Deed Transfer | -- | None Available | |
| Interfamily Deed Transfer | -- | None Available | |
| Interfamily Deed Transfer | -- | Landsafe Title Of California | |
| Interfamily Deed Transfer | -- | -- | |
| Grant Deed | $10,000 | Chicago Title Company |
Similar Homes in the area
Source: Conejo Simi Moorpark Association of REALTORS®
MLS Number: 224001387
APN: 2052-040-056
- 26238 Alizia Canyon Dr
- 5849 Belbert Cir
- 26024 Farmfield Rd
- 26004 Trana Cir
- 26261 Veva Way
- 26255 Hatmor Dr
- 5521 Ruthwood Dr
- 5704 Lyon Ct
- 5444 Las Virgenes Rd
- 26114 Roymor Dr
- 5607 Manley Ct
- 26951 Alsace Dr
- 26378 W Plata Ln
- 26322 W Plata Ln
- 5406 Ruthwood Dr
- 26344 W Plata Ln
- 5340 Las Virgenes Rd Unit 20
- 5701 Calais Ct
- 5541 Amber Cir
- 26065 Redbluff Dr
