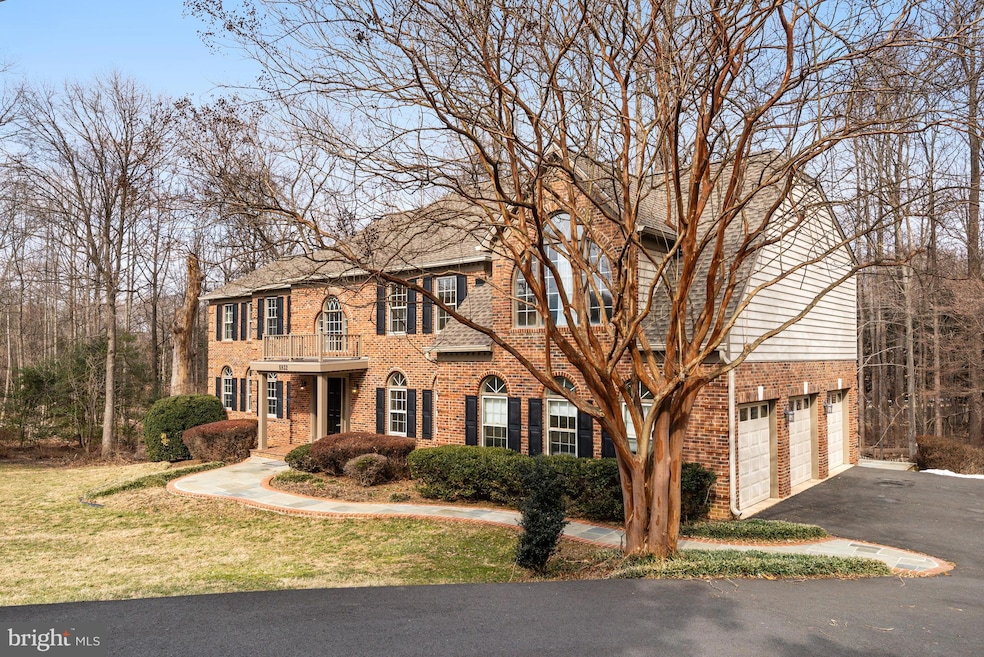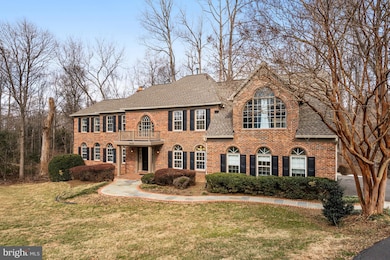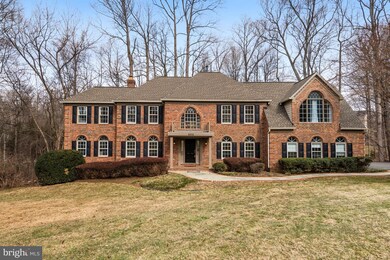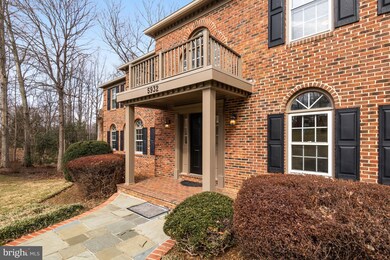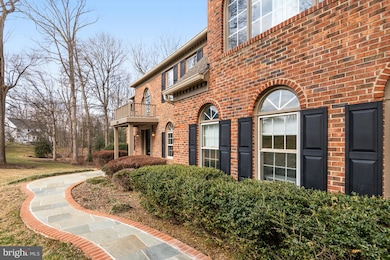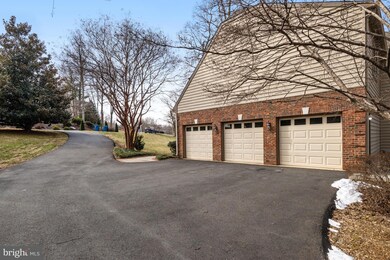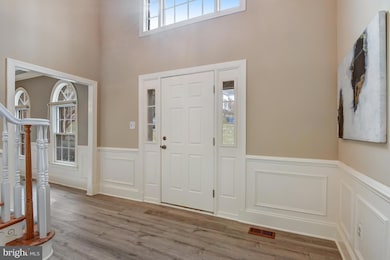
5932 Fairview Woods Dr Fairfax Station, VA 22039
Highlights
- Eat-In Gourmet Kitchen
- View of Trees or Woods
- Colonial Architecture
- Oak View Elementary School Rated A
- Curved or Spiral Staircase
- Deck
About This Home
As of April 2025Stately Fairfax Station Colonial nestled on choice private 2/3 acre lot. Large two-story entry foyer with curved staircase, formal living and dining rooms, butler's pantry, huge contemporary remodeled eat-in chef's kitchen with stainless appliances, cherry wood cabinetry and granite countertops. Additional breakfast room with surrounding windows opens to the deck, as does the adjacent large family room with fireplace. Exit either room to large beautiful deck backing to gorgeous trees and privacy. Ideal for entertaining. Also on this level, an additional sun-filled conservatory room, perfect for home office, yoga room or music room, to name a few ideas, coat closet, well-appointed powder room and entry from the three car garage.
Upper level offers gracious and spacious living, with four bedrooms and three full baths. Primary and one additional guest bedroom each have their own en suite bath, two hall bedrooms share a hall bath. Upstairs laundry room for convenient living. Baths have all been beautifully refreshed and remodeled. Primary suite is a dream - a huge room with a dramatic vaulted ceiling and tall dormered windows, two walk-in closets in the bedroom itself and a massive additional walk-in as part of the suite. Beautiful primary bath boasts two vanity areas, soaking tub, separate shower and separate toilet room for maximum privacy.
On the lower level, find another bedroom and full bath, recreation room with pool table (conveys!) and walkout access to the lower level patio and the gorgeous, fully fenced yard. About 1/3 of the lower level is available for storage, or makes a terrific blank canvas for your new playroom, workshop, home theatre and more.
This home has been carefully maintained and updated:
Main floor - LVP - all new flooring (except 1/2 bath) 2024
Upstairs flooring - hardwood 2004 - 2008
Kitchen remodel 2009
Viking range (gas w/ electric oven)
Jenn-Air refrigerator
Kitchen and sunroom windows replaced
Dishwasher 2020
Washer and dryer 2019
Primary bathroom windows 2010
Bedroom #2 (next to bathroom) windows 2020
Roof 2022
Dual Zone HVAC - Carrier compressors: upstairs electric w/ air scrubber 2017, downstairs gas 2024
Hot water heater 2023
All Main and Upper Level Bathrooms remodeled
Back deck replaced 2007
Backyard fence 2015
Front walkway 2004
Set in a secluded neighborhood (near Country Club of Fairfax!) but fully convenient to your Washington, D.C. commute, the Pentagon, and major airports. Express metro bus (route 18P) to Pentagon. Close to Fairfax County Parkway and the VRE.
Home Details
Home Type
- Single Family
Est. Annual Taxes
- $13,152
Year Built
- Built in 1993
Lot Details
- 0.62 Acre Lot
- Property is Fully Fenced
- Sprinkler System
- Property is in very good condition
- Property is zoned 030
HOA Fees
- $115 Monthly HOA Fees
Parking
- 3 Car Attached Garage
- Side Facing Garage
- Garage Door Opener
- Driveway
Home Design
- Colonial Architecture
- Brick Exterior Construction
- Slab Foundation
Interior Spaces
- Property has 2 Levels
- Traditional Floor Plan
- Curved or Spiral Staircase
- Built-In Features
- Crown Molding
- Ceiling Fan
- 1 Fireplace
- Family Room Off Kitchen
- Formal Dining Room
- Views of Woods
- Basement with some natural light
Kitchen
- Eat-In Gourmet Kitchen
- Breakfast Area or Nook
- Built-In Oven
- Gas Oven or Range
- Built-In Range
- Down Draft Cooktop
- Range Hood
- Ice Maker
- Dishwasher
- Stainless Steel Appliances
- Kitchen Island
- Upgraded Countertops
- Disposal
Flooring
- Wood
- Tile or Brick
- Luxury Vinyl Plank Tile
Bedrooms and Bathrooms
- En-Suite Bathroom
- Walk-In Closet
- Soaking Tub
- Walk-in Shower
Laundry
- Laundry on upper level
- Dryer
- Washer
Eco-Friendly Details
- Air Cleaner
Outdoor Features
- Deck
- Exterior Lighting
- Rain Gutters
Schools
- Oak View Elementary School
- Robinson Secondary Middle School
- Robinson Secondary High School
Utilities
- Forced Air Zoned Heating and Cooling System
- Vented Exhaust Fan
- Natural Gas Water Heater
- Septic Equal To The Number Of Bedrooms
- Septic Tank
Community Details
- Association fees include common area maintenance, road maintenance, reserve funds
- Fair View Woods Subdivision
- Property Manager
Listing and Financial Details
- Tax Lot 32
- Assessor Parcel Number 0771 20 0032
Map
Home Values in the Area
Average Home Value in this Area
Property History
| Date | Event | Price | Change | Sq Ft Price |
|---|---|---|---|---|
| 04/02/2025 04/02/25 | Sold | $1,413,700 | +4.7% | $254 / Sq Ft |
| 02/24/2025 02/24/25 | Pending | -- | -- | -- |
| 02/20/2025 02/20/25 | For Sale | $1,350,000 | -- | $243 / Sq Ft |
Tax History
| Year | Tax Paid | Tax Assessment Tax Assessment Total Assessment is a certain percentage of the fair market value that is determined by local assessors to be the total taxable value of land and additions on the property. | Land | Improvement |
|---|---|---|---|---|
| 2024 | $13,151 | $1,135,200 | $333,000 | $802,200 |
| 2023 | $12,001 | $1,063,490 | $323,000 | $740,490 |
| 2022 | $11,461 | $1,002,290 | $293,000 | $709,290 |
| 2021 | $10,295 | $877,310 | $258,000 | $619,310 |
| 2020 | $10,185 | $860,610 | $248,000 | $612,610 |
| 2019 | $10,185 | $860,610 | $248,000 | $612,610 |
| 2018 | $9,783 | $850,660 | $248,000 | $602,660 |
| 2017 | $10,168 | $875,770 | $248,000 | $627,770 |
| 2016 | $10,235 | $883,430 | $248,000 | $635,430 |
| 2015 | $9,356 | $838,380 | $238,000 | $600,380 |
| 2014 | $9,335 | $838,380 | $238,000 | $600,380 |
Mortgage History
| Date | Status | Loan Amount | Loan Type |
|---|---|---|---|
| Open | $806,500 | New Conventional | |
| Previous Owner | $500,000 | Credit Line Revolving | |
| Previous Owner | $639,000 | New Conventional |
Deed History
| Date | Type | Sale Price | Title Company |
|---|---|---|---|
| Deed | $1,413,700 | Commonwealth Land Title | |
| Deed | $799,000 | -- |
Similar Homes in the area
Source: Bright MLS
MLS Number: VAFX2208358
APN: 0771-20-0032
- 5810 Hannora Ln
- 5937 Fairview Woods Dr
- 11026 Clara Barton Dr
- 6096 Arrington Dr
- 11405 Fairfax Station Rd
- 6005 Makely Dr
- 10937 Adare Dr
- 10909 Carters Oak Way
- 10840 Burr Oak Way
- 10845 Burr Oak Way
- 5717 Oak Apple Ct
- 10827 Burr Oak Way
- 5580 Ann Peake Dr
- 5556 Ann Peake Dr
- 10794 Adare Dr
- 6122 Emmett Guards Ct
- 5516 Yellow Rail Ct
- 10655 John Ayres Dr
- 11605 Havenner Ct
- 5919 Freds Oak Rd
