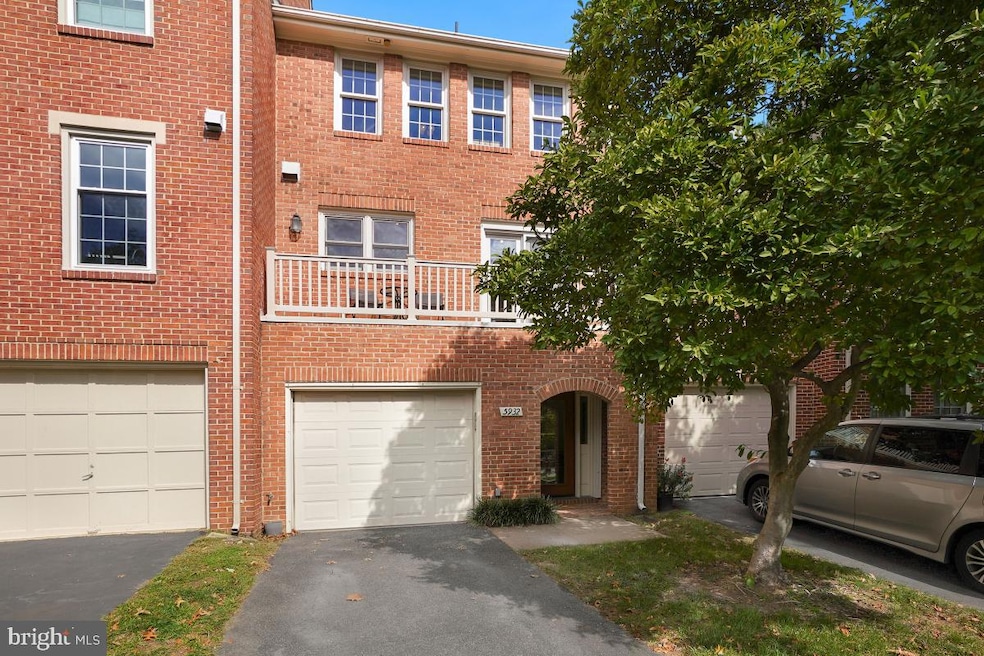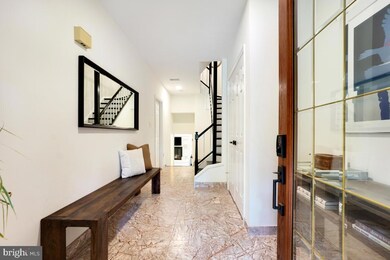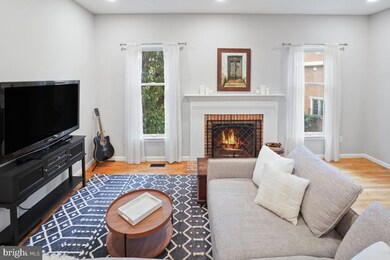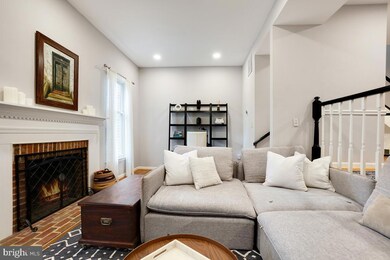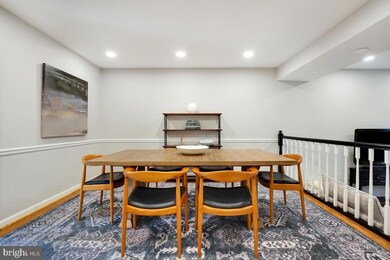
5932 Munson Ct Falls Church, VA 22041
Bailey's Crossroads NeighborhoodHighlights
- Federal Architecture
- Garden View
- Upgraded Countertops
- Wood Flooring
- 2 Fireplaces
- 1 Car Direct Access Garage
About This Home
As of December 2024For Sale: Stylish, Updated 3-Bedroom Brick Townhouse in The Glen of Carlyn, Falls Church, VA
Welcome to The Glen of Carlyn, a unique and peaceful townhouse community ideally positioned between Seven Corners and Bailey's Crossroads! This beautifully updated all-brick townhouse offers a blend of contemporary style, privacy, and convenience—perfect for those looking to experience the best of Falls Church living.
Key Features:
3 Bedrooms, 3.5 Bathrooms: Spacious and flexible floorplan with a lower-level bedroom/family room, two primary bedrooms with ensuite bathrooms, and multiple gathering spaces.
Bright & Open Feel: Unobstructed views from the front and back allow for abundant natural light and a sense of openness throughout.
Modern Entryway: Step into a welcoming foyer with marble flooring, a coat closet, garage access, and a cozy bedroom/family room with a fireplace, full bathroom, and direct walk-out access to the backyard.
Main Level Living: Enjoy hardwood floors, an open-concept living room with a second fireplace, a generous dining room, and a powder room. The renovated kitchen offers table space and easy access to an exterior deck—perfect for al fresco dining.
Upper-Level Comfort: Two primary bedrooms, each with ensuite bathrooms, plus a convenient laundry room and ample closet space. The entire upper level features brand-new carpet for a fresh, cozy feel.
Recent Owner Updates (Since 2022):
New Smooth Ceilings: Replaced all popcorn ceilings with new drywall for a fresh, clean look.
Modern Lighting: Installed recessed lighting fixtures with dimmer switches throughout the home.
Stylish Lower-Level Flooring: Luxury Vinyl Plank (LVP) installed in the lower-level bedroom/family room.
Upper-Level Carpeting: Brand-new carpet throughout the upper floor.
No-Maintenance Backyard: Artificial turf installed in the backyard for a green space that’s always picture-perfect and easy to maintain.
Updated Kitchen & Powder Room Hardware: A modern touch added to these essential spaces.
New Deck Railing: Recently updated railing for both style and safety.
Prime Location:
This home is perfectly situated for easy access to the best of Northern Virginia and Washington, DC. It’s just 3 miles from Ballston and East Falls Church Metro stations, and only steps away from Bailey’s Crossroads, Bluemont Park, and the scenic W&OD Trail. Nearby shops, dining options, and recreational facilities make this an ideal location for anyone looking to balance suburban comfort with urban convenience.
The HOA Fee is paid semi-annually and equates to just under $92/Month
Don’t miss this rare opportunity to own an updated and move-in-ready townhouse in a fantastic community!
Townhouse Details
Home Type
- Townhome
Est. Annual Taxes
- $8,103
Year Built
- Built in 1981
Lot Details
- 1,892 Sq Ft Lot
- Backs To Open Common Area
- Cul-De-Sac
- South Facing Home
- Wood Fence
- Back Yard
- Property is in excellent condition
HOA Fees
- $92 Monthly HOA Fees
Parking
- 1 Car Direct Access Garage
- 1 Driveway Space
- Front Facing Garage
Home Design
- Federal Architecture
- Brick Exterior Construction
- Brick Foundation
Interior Spaces
- 1,892 Sq Ft Home
- Property has 3 Levels
- Central Vacuum
- 2 Fireplaces
- Screen For Fireplace
- Fireplace Mantel
- Brick Fireplace
- Double Hung Windows
- Window Screens
- Dining Area
- Wood Flooring
- Garden Views
Kitchen
- Eat-In Kitchen
- Gas Oven or Range
- Self-Cleaning Oven
- Built-In Microwave
- Dishwasher
- Upgraded Countertops
- Disposal
Bedrooms and Bathrooms
- 3 Main Level Bedrooms
Laundry
- Laundry on upper level
- Dryer
- Washer
Utilities
- Central Air
- Heat Pump System
- Vented Exhaust Fan
- Natural Gas Water Heater
Listing and Financial Details
- Tax Lot 4
- Assessor Parcel Number 0612 38 0004
Community Details
Overview
- Association fees include common area maintenance, management, reserve funds
- Building Winterized
- The Glen Of Carlyn HOA
- The Glen Of Carlyn Subdivision
Pet Policy
- Pets Allowed
Map
Home Values in the Area
Average Home Value in this Area
Property History
| Date | Event | Price | Change | Sq Ft Price |
|---|---|---|---|---|
| 12/06/2024 12/06/24 | Sold | $733,500 | +3.3% | $388 / Sq Ft |
| 11/21/2024 11/21/24 | Pending | -- | -- | -- |
| 11/20/2024 11/20/24 | For Sale | $709,900 | +7.2% | $375 / Sq Ft |
| 03/30/2022 03/30/22 | Sold | $662,000 | +0.3% | $356 / Sq Ft |
| 02/14/2022 02/14/22 | Pending | -- | -- | -- |
| 02/11/2022 02/11/22 | For Sale | $659,900 | +31.7% | $355 / Sq Ft |
| 04/29/2014 04/29/14 | Sold | $501,000 | +0.2% | $195 / Sq Ft |
| 03/21/2014 03/21/14 | Pending | -- | -- | -- |
| 03/13/2014 03/13/14 | For Sale | $499,900 | -- | $195 / Sq Ft |
Tax History
| Year | Tax Paid | Tax Assessment Tax Assessment Total Assessment is a certain percentage of the fair market value that is determined by local assessors to be the total taxable value of land and additions on the property. | Land | Improvement |
|---|---|---|---|---|
| 2024 | $8,658 | $688,120 | $200,000 | $488,120 |
| 2023 | $7,787 | $639,830 | $190,000 | $449,830 |
| 2022 | $7,810 | $634,830 | $185,000 | $449,830 |
| 2021 | $7,220 | $575,270 | $175,000 | $400,270 |
| 2020 | $6,693 | $528,880 | $165,000 | $363,880 |
| 2019 | $6,315 | $496,020 | $150,000 | $346,020 |
| 2018 | $5,704 | $496,020 | $150,000 | $346,020 |
| 2017 | $5,992 | $481,020 | $135,000 | $346,020 |
| 2016 | $5,990 | $481,020 | $135,000 | $346,020 |
| 2015 | $5,785 | $481,020 | $135,000 | $346,020 |
| 2014 | $5,258 | $459,160 | $135,000 | $324,160 |
Mortgage History
| Date | Status | Loan Amount | Loan Type |
|---|---|---|---|
| Open | $677,000 | New Conventional | |
| Closed | $677,000 | New Conventional | |
| Previous Owner | $262,000 | New Conventional | |
| Previous Owner | $262,000 | New Conventional | |
| Previous Owner | $437,000 | No Value Available | |
| Previous Owner | $446,750 | New Conventional | |
| Previous Owner | $450,900 | New Conventional | |
| Previous Owner | $164,000 | New Conventional |
Deed History
| Date | Type | Sale Price | Title Company |
|---|---|---|---|
| Deed | $733,500 | Allied Title | |
| Deed | $733,500 | Allied Title | |
| Warranty Deed | $662,000 | First American Title | |
| Warranty Deed | $501,000 | -- |
Similar Homes in Falls Church, VA
Source: Bright MLS
MLS Number: VAFX2207858
APN: 0612-38-0004
- 3300 Red Pine St
- 3332 Lakeside View Dr Unit 47
- 3101 S Manchester St Unit 401
- 3101 S Manchester St Unit 112
- 3101 S Manchester St Unit 620
- 3101 S Manchester St Unit 901
- 5924 Kimble Ct
- 3100 S Manchester St Unit 113
- 3100 S Manchester St Unit 229
- 3100 S Manchester St Unit 909
- 3100 S Manchester St Unit 407
- 6133 Leesburg Pike Unit 201
- 3119 Celadon Ln
- 3029 Fallswood Glen Ct
- 6001 Arlington Blvd Unit T21
- 6001 Arlington Blvd Unit 607
- 6001 Arlington Blvd Unit 406
- 3016 Fallswood Glen Ct
- 4 S Manchester St
- 5941 4th St S
