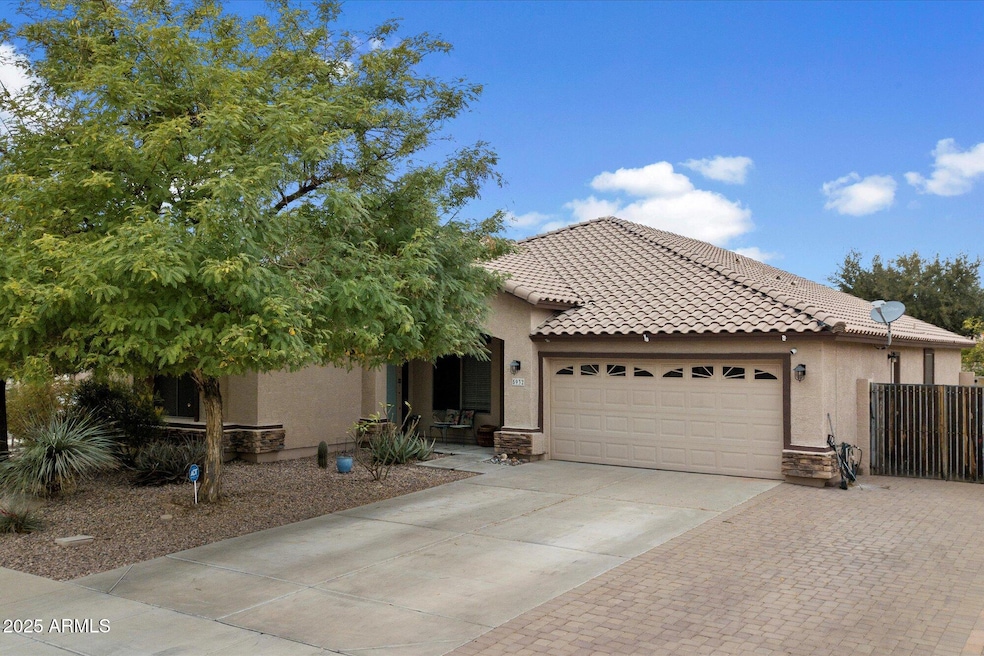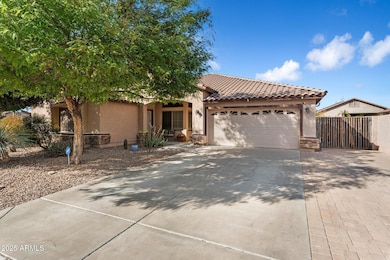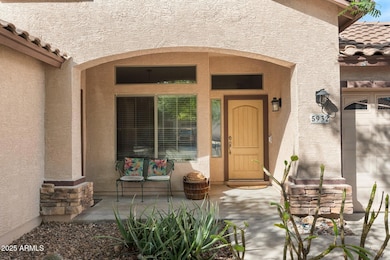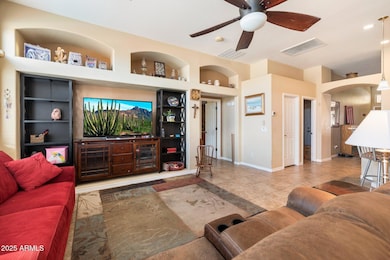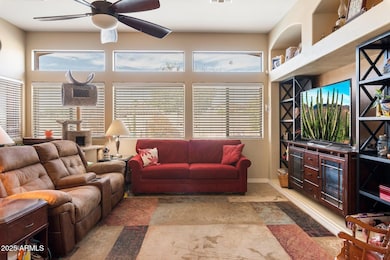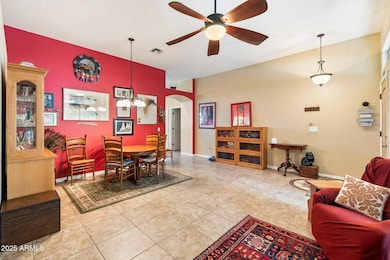
5932 W Poinsettia Dr Glendale, AZ 85304
Estimated payment $3,361/month
Highlights
- Transportation Service
- Heated Spa
- Solar Power System
- Ironwood High School Rated A-
- RV Gated
- Corner Lot
About This Home
PRICED TO SELL! Amazing Opportunity to own this Beautiful Home in the heart of Glendale in a private gated community. Beautifully appointed 4BD 2BA with Den/office or (possible attached casita guest quarters w/separate entrance & plumbing for 3rd en-suite bathroom!). Large, open floor plan, Chef's kitchen w/granite counters, upgraded cabinets, stainless steel upgraded appliances, french-door refrigerator. Large living/great room. Gorgeous, large, saltwater, diving pool w/lounging shelf w/umbrellas, Travertine decking & lots of room for entertaining! Tesla/Solar City solar panels w/low payment of only $139/mo. RV gate, Brick pavers, 2 sheds, Extra parking in front, Newer AC units! Newer w/D included! and so much more! ALL THIS & IT'S PRICED TO SELL! CHECK THE COMPS. THIS ONE WON'T LAST!
Home Details
Home Type
- Single Family
Est. Annual Taxes
- $1,904
Year Built
- Built in 2006
Lot Details
- 8,391 Sq Ft Lot
- Cul-De-Sac
- Desert faces the front and back of the property
- Block Wall Fence
- Corner Lot
- Front Yard Sprinklers
HOA Fees
- $172 Monthly HOA Fees
Parking
- 4 Open Parking Spaces
- 2 Car Garage
- RV Gated
Home Design
- Wood Frame Construction
- Tile Roof
- Stucco
Interior Spaces
- 2,532 Sq Ft Home
- 1-Story Property
- Ceiling height of 9 feet or more
- Ceiling Fan
- Double Pane Windows
- Wood Frame Window
- Security System Owned
- Washer and Dryer Hookup
Kitchen
- Eat-In Kitchen
- Breakfast Bar
- Gas Cooktop
- Built-In Microwave
- Kitchen Island
- Granite Countertops
Flooring
- Carpet
- Tile
- Vinyl
Bedrooms and Bathrooms
- 4 Bedrooms
- Primary Bathroom is a Full Bathroom
- 2 Bathrooms
- Dual Vanity Sinks in Primary Bathroom
Pool
- Heated Spa
- Private Pool
- Diving Board
Schools
- Desert Valley Elementary School
- Ironwood High School
Utilities
- Cooling Available
- Zoned Heating
- High Speed Internet
Additional Features
- Solar Power System
- Property is near a bus stop
Listing and Financial Details
- Tax Lot 12
- Assessor Parcel Number 143-01-435
Community Details
Overview
- Association fees include ground maintenance, street maintenance
- Choice Community Association, Phone Number (602) 843-1333
- Built by Marlor Homes
- Cholla Cove Subdivision
Amenities
- Transportation Service
Recreation
- Bike Trail
Map
Home Values in the Area
Average Home Value in this Area
Tax History
| Year | Tax Paid | Tax Assessment Tax Assessment Total Assessment is a certain percentage of the fair market value that is determined by local assessors to be the total taxable value of land and additions on the property. | Land | Improvement |
|---|---|---|---|---|
| 2025 | $1,904 | $24,985 | -- | -- |
| 2024 | $1,943 | $23,795 | -- | -- |
| 2023 | $1,943 | $37,100 | $7,420 | $29,680 |
| 2022 | $1,926 | $28,580 | $5,710 | $22,870 |
| 2021 | $2,067 | $27,200 | $5,440 | $21,760 |
| 2020 | $2,098 | $25,580 | $5,110 | $20,470 |
| 2019 | $2,039 | $24,480 | $4,890 | $19,590 |
| 2018 | $1,992 | $23,950 | $4,790 | $19,160 |
| 2017 | $2,005 | $22,560 | $4,510 | $18,050 |
| 2016 | $1,993 | $21,970 | $4,390 | $17,580 |
| 2015 | $1,869 | $22,060 | $4,410 | $17,650 |
Property History
| Date | Event | Price | Change | Sq Ft Price |
|---|---|---|---|---|
| 03/25/2025 03/25/25 | Price Changed | $544,000 | -0.9% | $215 / Sq Ft |
| 02/22/2025 02/22/25 | For Sale | $549,000 | 0.0% | $217 / Sq Ft |
| 08/01/2012 08/01/12 | Rented | $1,500 | 0.0% | -- |
| 07/30/2012 07/30/12 | Under Contract | -- | -- | -- |
| 07/19/2012 07/19/12 | For Rent | $1,500 | 0.0% | -- |
| 06/29/2012 06/29/12 | Sold | $217,000 | -1.3% | $86 / Sq Ft |
| 05/29/2012 05/29/12 | Pending | -- | -- | -- |
| 05/21/2012 05/21/12 | For Sale | $219,900 | -- | $88 / Sq Ft |
Deed History
| Date | Type | Sale Price | Title Company |
|---|---|---|---|
| Warranty Deed | $217,000 | Fidelity Natl Title Agency I | |
| Trustee Deed | $170,001 | None Available | |
| Special Warranty Deed | $399,466 | Fidelity National Title |
Mortgage History
| Date | Status | Loan Amount | Loan Type |
|---|---|---|---|
| Open | $244,290 | Stand Alone Refi Refinance Of Original Loan | |
| Closed | $245,000 | New Conventional | |
| Closed | $203,729 | Future Advance Clause Open End Mortgage | |
| Closed | $52,500 | Credit Line Revolving | |
| Closed | $205,382 | New Conventional | |
| Closed | $60,000 | Credit Line Revolving | |
| Closed | $173,600 | New Conventional | |
| Previous Owner | $319,556 | New Conventional | |
| Previous Owner | $79,889 | Stand Alone Second | |
| Previous Owner | $823,350 | Construction |
Similar Homes in the area
Source: Arizona Regional Multiple Listing Service (ARMLS)
MLS Number: 6822589
APN: 143-01-435
- 11840 N 59th Ln
- 5750 W Cortez St
- 5851 W Charter Oak Rd
- 5904 W Cholla St
- 5731 W Lupine Ave
- 11401 N 58th Ave
- 11227 N 59th Dr
- 6237 W Altadena Ave
- 5719 W Cholla St
- 6240 W Cortez St
- 11207 N 59th Dr
- 5815 W Corrine Dr
- 5736 W Shangri la Rd
- 5778 W Corrine Dr
- 6409 W Riviera Dr
- 5582 W Aster Dr
- 5517 W Aster Dr
- 5754 W Larkspur Dr
- 5731 W Aster Dr
- 5431 W Sierra St
