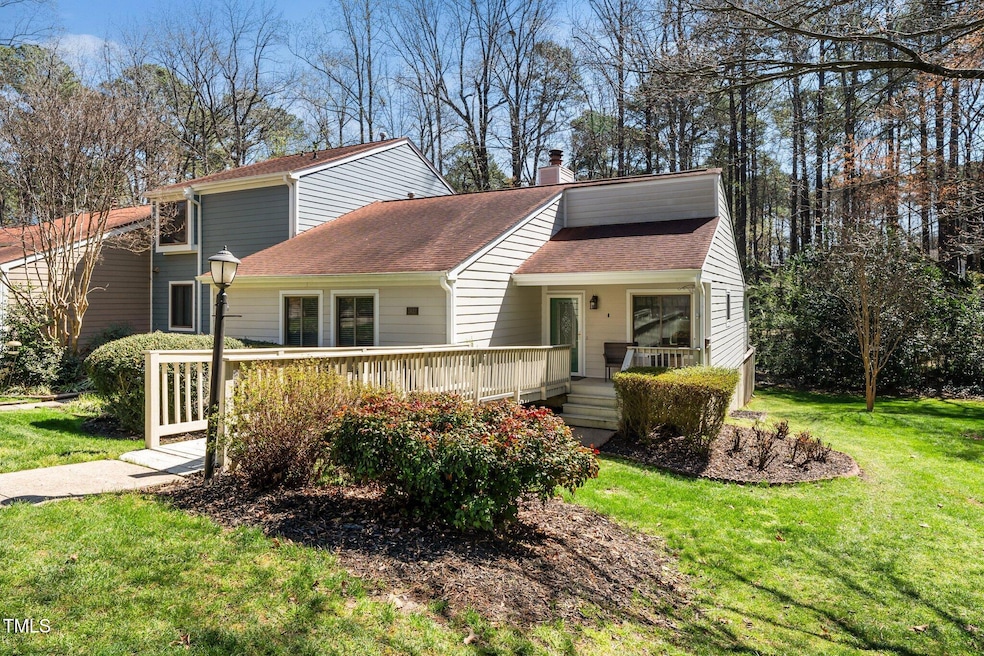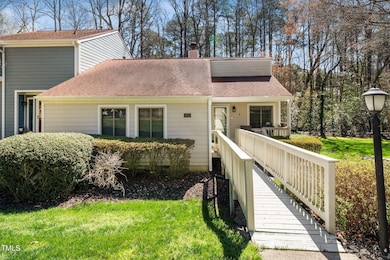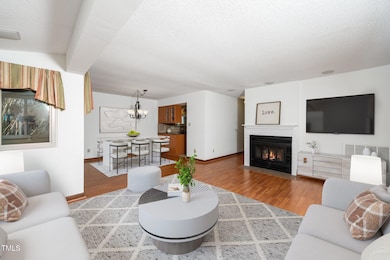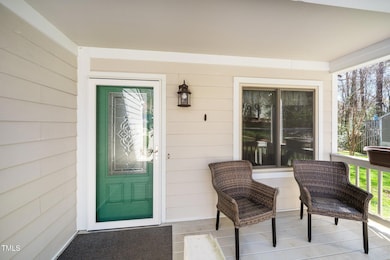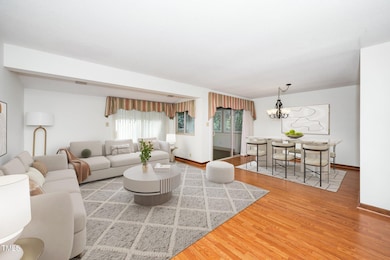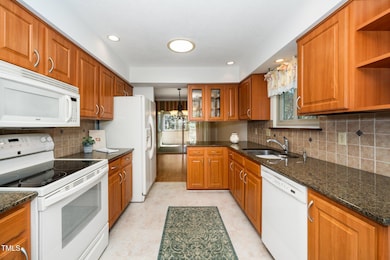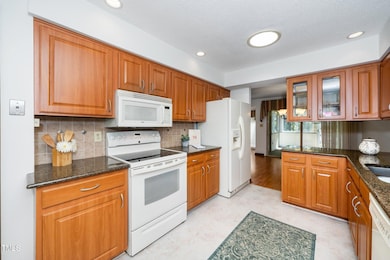
5932 Whitebud Dr Raleigh, NC 27609
North Hills NeighborhoodEstimated payment $2,418/month
Highlights
- Lap Pool
- View of Trees or Woods
- Property is near a clubhouse
- Two Primary Bedrooms
- Clubhouse
- Deck
About This Home
Just Listed: 5932 Whitebud Drive In Raleigh NC! Don't Miss This Beautiful North Raleigh End Unit Townhome. A Rare One Level Ranch Style Design. This Home Will Delight You! When You Arrive, You Will Want To Take A Minute To Just Sit And Relax On Your Spacious Front Porch. Spring Is In Bloom And You Will Hear The Peaceful Sound Of Birds Singing. This Perfect Townhome Will Exceed Your Expectations When You See The Open Concept Family Room and Dining Area. You Will Appreciate The Galley Style Kitchen with Granite Counters And Glass Door Upper Cabinets. The Spacious Kitchen Also Has Room For Your Breakfast Table In Front Of The Window. Your Family Room And Sunroom Are Prewired for Surround Sound. The Sunroom And Private Deck Have Beautiful Nature Views. Choose Between Two Primary Suites With Private Baths And Walk-in Closets.
This Home Is Perfect For A Primary Residence, A Second Home Or An Investment Property. The North Bend Townhouse Community Has Two Pools And A Clubhouse. You Will Love Being Just Minutes From Shopping, Restaurants, Entertainment and Downtown. The Refrigerator, Washer, And Dryer Can Convey. You Will Appreciate All The Storage This Home Offers! There are Many Large Closets Along With A Separate Utility Room And A Separate Laundry Area. 5932 Whitebud Also Has An Outside Storage Area. Some Rooms Have Been Virtually Staged. This Home Is Move-in Ready! Make Your Appointment Today!
Townhouse Details
Home Type
- Townhome
Est. Annual Taxes
- $2,695
Year Built
- Built in 1981
Lot Details
- 2,178 Sq Ft Lot
- Property fronts a private road
- 1 Common Wall
- Landscaped
- Back and Front Yard
HOA Fees
- $271 Monthly HOA Fees
Home Design
- Ranch Style House
- Block Foundation
- Shingle Roof
Interior Spaces
- 1,406 Sq Ft Home
- Wired For Sound
- Built-In Features
- Bookcases
- Ceiling Fan
- Drapes & Rods
- Family Room
- Dining Room
- Sun or Florida Room
- Storage
- Utility Room
- Carpet
- Views of Woods
- Pull Down Stairs to Attic
Kitchen
- Eat-In Kitchen
- Electric Range
- Free-Standing Range
- Microwave
- Dishwasher
- Granite Countertops
Bedrooms and Bathrooms
- 2 Bedrooms
- Double Master Bedroom
- Walk-In Closet
- Separate Shower in Primary Bathroom
- Bathtub with Shower
- Walk-in Shower
- Solar Tube
Laundry
- Laundry Room
- Laundry on main level
- Dryer
- Washer
Home Security
Parking
- 2 Car Direct Access Garage
- Parking Pad
- Lighted Parking
- Side by Side Parking
- Paved Parking
- 2 Open Parking Spaces
Accessible Home Design
- Visitor Bathroom
- Central Living Area
- Accessible Approach with Ramp
- Accessible Entrance
Pool
- Lap Pool
- In Ground Pool
- Fence Around Pool
Outdoor Features
- Deck
- Front Porch
Location
- Property is near a clubhouse
- Property is near public transit
- Property is near a golf course
Schools
- Green Elementary School
- Carroll Middle School
- Sanderson High School
Utilities
- Central Air
- Heating System Uses Natural Gas
- Natural Gas Connected
- Phone Available
- Cable TV Available
Listing and Financial Details
- Property held in a trust
- Assessor Parcel Number 1716193115
Community Details
Overview
- Association fees include ground maintenance
- Cams Association, Phone Number (919) 856-1844
- North Bend Townhomes Subdivision
Recreation
- Tennis Courts
- Community Pool
Additional Features
- Clubhouse
- Fire and Smoke Detector
Map
Home Values in the Area
Average Home Value in this Area
Tax History
| Year | Tax Paid | Tax Assessment Tax Assessment Total Assessment is a certain percentage of the fair market value that is determined by local assessors to be the total taxable value of land and additions on the property. | Land | Improvement |
|---|---|---|---|---|
| 2024 | $2,695 | $308,050 | $90,000 | $218,050 |
| 2023 | $2,258 | $205,279 | $50,000 | $155,279 |
| 2022 | $2,098 | $205,279 | $50,000 | $155,279 |
| 2021 | $2,017 | $205,279 | $50,000 | $155,279 |
| 2020 | $1,981 | $205,279 | $50,000 | $155,279 |
| 2019 | $1,554 | $132,379 | $25,000 | $107,379 |
| 2018 | $1,466 | $132,379 | $25,000 | $107,379 |
| 2017 | $1,397 | $132,379 | $25,000 | $107,379 |
| 2016 | $1,369 | $132,379 | $25,000 | $107,379 |
| 2015 | $1,394 | $132,647 | $26,000 | $106,647 |
| 2014 | $1,322 | $132,647 | $26,000 | $106,647 |
Property History
| Date | Event | Price | Change | Sq Ft Price |
|---|---|---|---|---|
| 03/29/2025 03/29/25 | For Sale | $345,000 | -- | $245 / Sq Ft |
Deed History
| Date | Type | Sale Price | Title Company |
|---|---|---|---|
| Interfamily Deed Transfer | -- | None Available | |
| Interfamily Deed Transfer | -- | None Available | |
| Deed | $74,000 | -- |
Mortgage History
| Date | Status | Loan Amount | Loan Type |
|---|---|---|---|
| Open | $125,000 | Credit Line Revolving |
Similar Homes in the area
Source: Doorify MLS
MLS Number: 10085610
APN: 1716.05-19-3115-000
- 5907 Carmel Ln
- 5838 Whitebud Dr
- 1016 N Bend Dr
- 708 Green Ridge Dr
- 801 Silver Leaf Place
- 1101 Esher Ct
- 5804 Falls of Neuse Rd Unit E
- 5804 Falls of Neuse Rd Unit D
- 1100 Kingwood Dr
- 5520 Sweetbriar Dr
- 1220 Manassas Ct Unit E
- 1218 Kingwood Dr
- 5300 Old Forge Cir
- 5400 Cedarwood Dr
- 6108 Friars Walk Place
- 5312 Alpine Dr
- 136 Ashton Hall Ln
- 543 Pine Ridge Place
- 6000 Tenter Banks Square
- 5504 Kingwood Dr
