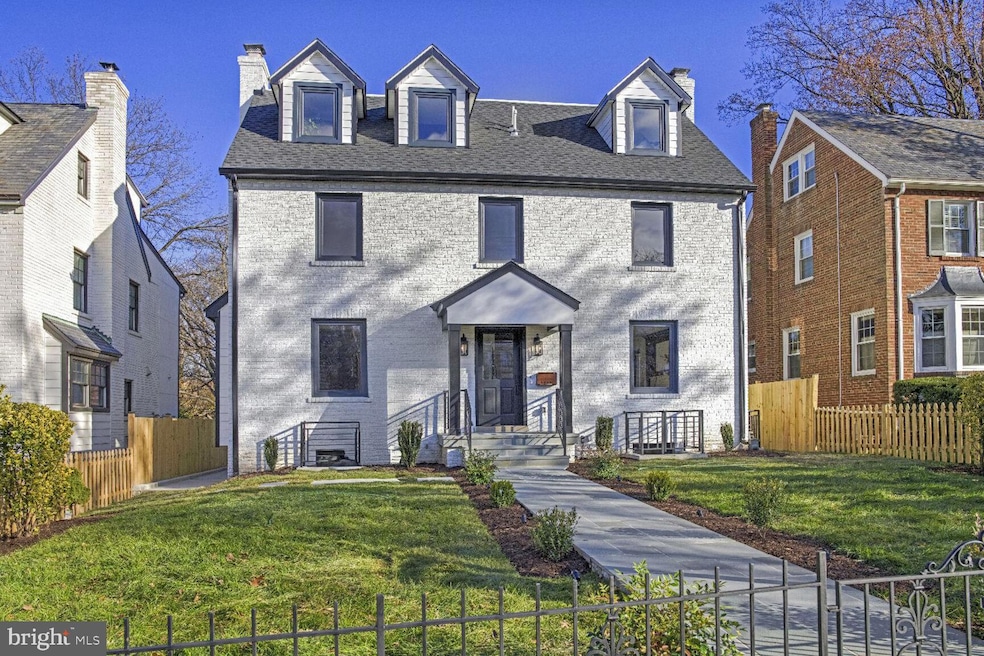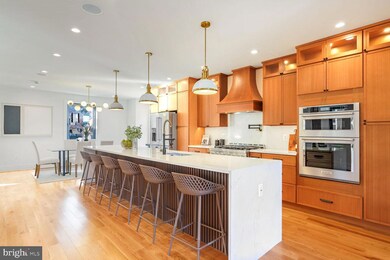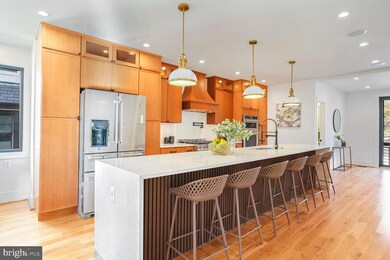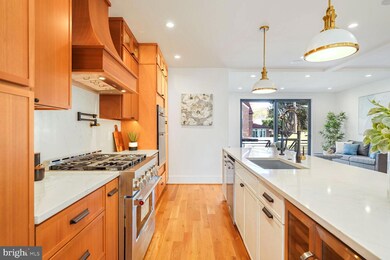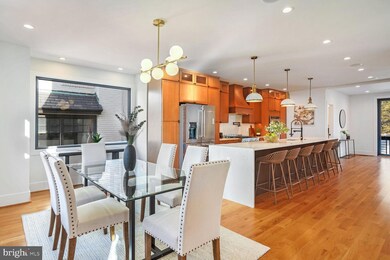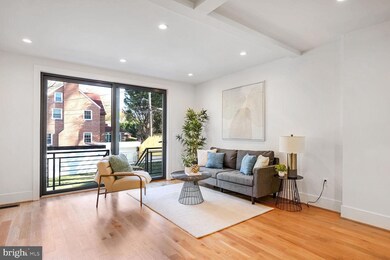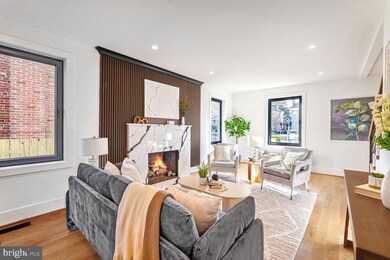
5933 16th St NW Washington, DC 20011
16th Street Heights NeighborhoodHighlights
- Colonial Architecture
- No HOA
- Forced Air Heating and Cooling System
- 2 Fireplaces
- 2 Car Detached Garage
- Secure Parking
About This Home
As of January 2025Most of the residences in this part of 16th Street Heights share a common history. Built during the 1940s, these Colonial Revivals were designed with a symmetrical plan to reflect their 18th- century antecedents. During World War II, these houses, like many American homes built at that time, were set on generous lots and offered finished basements for additional living space that could be used as a respite from the summer’s heat. Now completely renovated and reimagined, all rooms within the 3,400 square feet of interior space relate to each other in a logical and contemporary way. The main level is open and gracious, comprising the kitchen, dining area, and den, while also providing a powder room and access to the backyard. The sensibility of the original house was maintained by including a separate living room with fireplace that connects to a back porch. The second level offers a large primary bedroom with both walk-in and reach-in closets and an ensuite bathroom. There are also two bedrooms of a generous scale, a full bathroom, and laundry on this level. Front and rear dormers were added to the third floor, bringing additional light and living space to this level. Also found on this floor are an office which may be used as a fourth bedroom, a full bathroom, an open family room with wet bar, and a roof deck. The lower level offers a bedroom, a full bathroom, and an additional family room with fireplace and wet bar. A two-car garage with an EV charger as well as a two-car parking pad secured with roll-up gate are accessible from the rear of the lot.
Home Details
Home Type
- Single Family
Est. Annual Taxes
- $8,656
Year Built
- Built in 1940
Lot Details
- 4,517 Sq Ft Lot
- Property is in excellent condition
- Property is zoned SEE DCOZ
Parking
- 2 Car Detached Garage
- 2 Driveway Spaces
- Rear-Facing Garage
- Secure Parking
Home Design
- Colonial Architecture
- Brick Exterior Construction
- Slab Foundation
Interior Spaces
- Property has 4 Levels
- 2 Fireplaces
- Finished Basement
Bedrooms and Bathrooms
Utilities
- Forced Air Heating and Cooling System
- Natural Gas Water Heater
Community Details
- No Home Owners Association
- 16Th Street Heights Subdivision
Listing and Financial Details
- Tax Lot 16
- Assessor Parcel Number 2725//0016
Map
Home Values in the Area
Average Home Value in this Area
Property History
| Date | Event | Price | Change | Sq Ft Price |
|---|---|---|---|---|
| 01/17/2025 01/17/25 | Sold | $1,540,000 | -3.4% | $453 / Sq Ft |
| 12/21/2024 12/21/24 | Pending | -- | -- | -- |
| 12/06/2024 12/06/24 | Price Changed | $1,595,000 | +1.3% | $469 / Sq Ft |
| 12/06/2024 12/06/24 | For Sale | $1,575,000 | +114.3% | $463 / Sq Ft |
| 10/25/2023 10/25/23 | Sold | $735,000 | -2.0% | $277 / Sq Ft |
| 10/05/2023 10/05/23 | Pending | -- | -- | -- |
| 10/03/2023 10/03/23 | Price Changed | $749,999 | -6.3% | $282 / Sq Ft |
| 10/02/2023 10/02/23 | Price Changed | $799,999 | 0.0% | $301 / Sq Ft |
| 09/21/2023 09/21/23 | For Sale | $800,000 | -- | $301 / Sq Ft |
Tax History
| Year | Tax Paid | Tax Assessment Tax Assessment Total Assessment is a certain percentage of the fair market value that is determined by local assessors to be the total taxable value of land and additions on the property. | Land | Improvement |
|---|---|---|---|---|
| 2024 | $50,919 | $1,018,380 | $513,580 | $504,800 |
| 2023 | $3,472 | $957,440 | $481,920 | $475,520 |
| 2022 | $3,426 | $884,900 | $445,330 | $439,570 |
| 2021 | $3,336 | $861,370 | $438,740 | $422,630 |
| 2020 | $3,273 | $845,790 | $427,440 | $418,350 |
| 2019 | $3,223 | $833,250 | $422,020 | $411,230 |
| 2018 | $3,110 | $805,130 | $0 | $0 |
| 2017 | $2,884 | $751,100 | $0 | $0 |
| 2016 | $2,633 | $691,320 | $0 | $0 |
| 2015 | $2,545 | $670,310 | $0 | $0 |
| 2014 | $2,425 | $640,810 | $0 | $0 |
Mortgage History
| Date | Status | Loan Amount | Loan Type |
|---|---|---|---|
| Open | $1,000,000 | New Conventional | |
| Previous Owner | $1,038,441 | Construction |
Deed History
| Date | Type | Sale Price | Title Company |
|---|---|---|---|
| Deed | $1,540,000 | None Listed On Document | |
| Deed | $735,000 | Maryland Title Works Unlimited |
Similar Homes in Washington, DC
Source: Bright MLS
MLS Number: DCDC2171088
APN: 2725-0016
- 1441 Manchester Ln NW
- 5702 16th St NW
- 1400 Montague St NW
- 5938 13th Place NW
- 1346 Nicholson St NW Unit 101
- 1355 Montague St NW
- 1320 Missouri Ave NW Unit 304
- 1432 Sheridan St NW
- 1418 Sheridan St NW
- 1374 Rittenhouse St NW
- 5614 14th St NW
- 1358 Madison St NW
- 1397 Sheridan St NW
- 1605 Kennedy Place NW
- 5707 Colorado Ave NW
- 1446 Tuckerman St NW Unit 307
- 1361 Sheridan St NW
- 1332 Sheridan St NW
- 1352 Longfellow St NW Unit 302
- 5828 Colorado Ave NW
