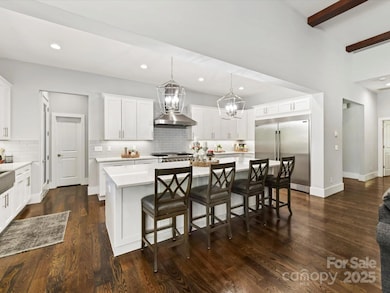
5933 Legacy Ln Kannapolis, NC 28081
Estimated payment $9,612/month
Highlights
- Popular Property
- Guest House
- Open Floorplan
- Charles E. Boger Elementary School Rated A-
- Spa
- Private Lot
About This Home
Exquisite Cabarrus County estate on 6.28 serene acres with no HOA. Built in 2018, this custom-designed residence offers refined living with 5 beds, 5.5 baths, white oak floors, and a chef’s kitchen featuring a quartz island and professional-grade range. Enjoy a private wine cellar, home office, and a luxurious primary suite with dual vanities, soaking tub, walk-in shower, and fitness room. A second main-level ensuite adds convenience with three large rooms, all with private bathrooms!. Outdoor living is elevated with a wrap-around porch, screened veranda with stone fireplace and infrared heater, patio, BBQ area, hot tub, and gazebo. A detached 3-car garage includes a spacious loft with full bath and kitchenette—ideal for guests or studio space. Ample room for a pool or additional buildings. This is luxury country living at its finest!
Listing Agent
Keller Williams Unlimited Brokerage Email: brian@bainfrey.com License #278890

Home Details
Home Type
- Single Family
Est. Annual Taxes
- $8,244
Year Built
- Built in 2018
Lot Details
- Lot Dimensions are 742x171x527x386x321x28
- Private Lot
- Irrigation
- Wooded Lot
- Property is zoned AO
Parking
- 5 Car Garage
- Front Facing Garage
- Garage Door Opener
- Driveway
Home Design
- Slab Foundation
- Four Sided Brick Exterior Elevation
- Stone Veneer
Interior Spaces
- 2-Story Property
- Open Floorplan
- Insulated Windows
- Window Screens
- French Doors
- Family Room with Fireplace
- Great Room with Fireplace
- Screened Porch
- Laundry Room
Kitchen
- Breakfast Bar
- Gas Range
- Microwave
- Dishwasher
- Kitchen Island
- Disposal
Flooring
- Wood
- Tile
Bedrooms and Bathrooms
- Walk-In Closet
Outdoor Features
- Spa
- Patio
- Outdoor Fireplace
Additional Homes
- Guest House
- Separate Entry Quarters
Schools
- Charles E. Boger Elementary School
- Northwest Cabarrus Middle School
- Northwest Cabarrus High School
Utilities
- Central Heating and Cooling System
- Heating System Uses Propane
- Septic Tank
- Cable TV Available
Community Details
- Roberts Family Subdivision
- Card or Code Access
Listing and Financial Details
- Assessor Parcel Number 5604-01-1504-0000
Map
Home Values in the Area
Average Home Value in this Area
Tax History
| Year | Tax Paid | Tax Assessment Tax Assessment Total Assessment is a certain percentage of the fair market value that is determined by local assessors to be the total taxable value of land and additions on the property. | Land | Improvement |
|---|---|---|---|---|
| 2024 | $8,244 | $1,219,560 | $233,520 | $986,040 |
| 2023 | $7,062 | $840,660 | $116,760 | $723,900 |
| 2022 | $7,062 | $840,660 | $116,760 | $723,900 |
| 2021 | $7,062 | $840,660 | $116,760 | $723,900 |
| 2020 | $7,062 | $840,660 | $116,760 | $723,900 |
| 2019 | $4,574 | $544,570 | $116,760 | $427,810 |
Property History
| Date | Event | Price | Change | Sq Ft Price |
|---|---|---|---|---|
| 04/22/2025 04/22/25 | For Sale | $1,599,000 | -- | $349 / Sq Ft |
Deed History
| Date | Type | Sale Price | Title Company |
|---|---|---|---|
| Warranty Deed | $91,500 | None Available |
Mortgage History
| Date | Status | Loan Amount | Loan Type |
|---|---|---|---|
| Open | $463,147 | New Conventional | |
| Closed | $453,000 | New Conventional | |
| Closed | $90,000 | Credit Line Revolving | |
| Closed | $500,000 | New Conventional |
Similar Home in the area
Source: Canopy MLS (Canopy Realtor® Association)
MLS Number: 4248402
APN: 5604-01-1504-0000
- 5941 Legacy Ln
- 6307 Roanoke Dr Unit 17
- 6434 Miller Rd
- 0 Charlie Walker Rd Unit CAR4248836
- 290 S Enochville Ave
- 5962 Charlie Walker Rd
- Lot 18 Solitude Ct
- Lot 15 Solitude Ct
- Lot 10 Solitude Ct
- Lot 9 Solitude Ct
- 5043 Wig St
- 5923 Charleston Ave
- 5445 Mooresville Rd
- 121 Tanglewood Dr
- 112 Tanglewood Dr
- 110 Tanglewood Dr
- 5461 S Oakmont St
- 5453 S Oakmont St
- 2126 W C St
- 2124 W C St






