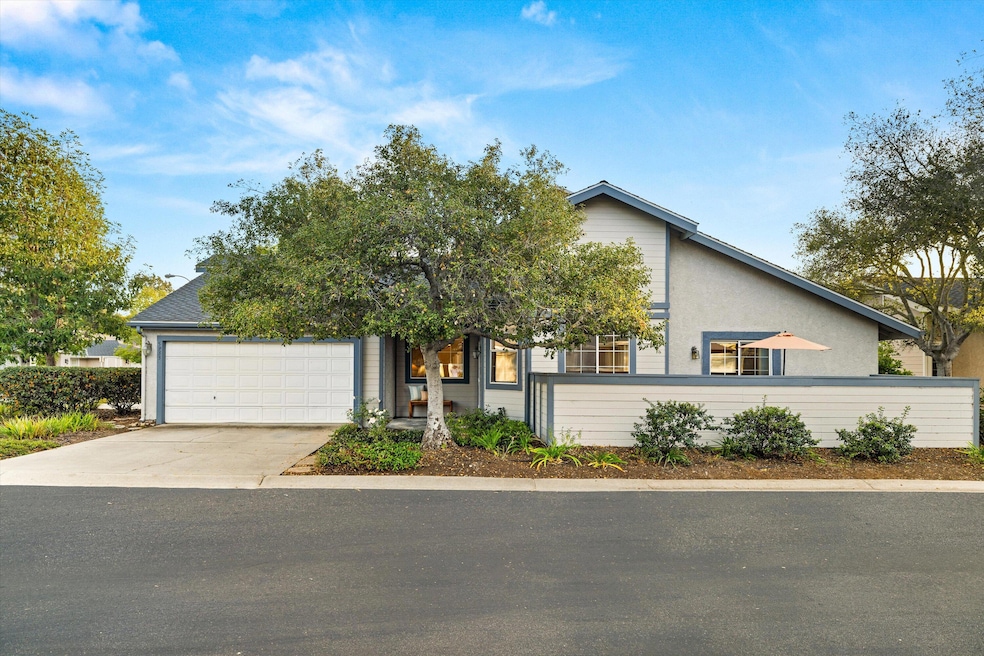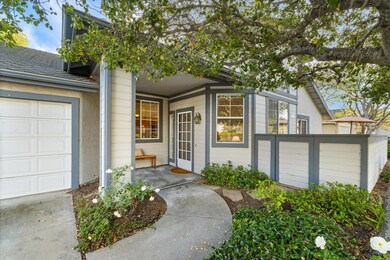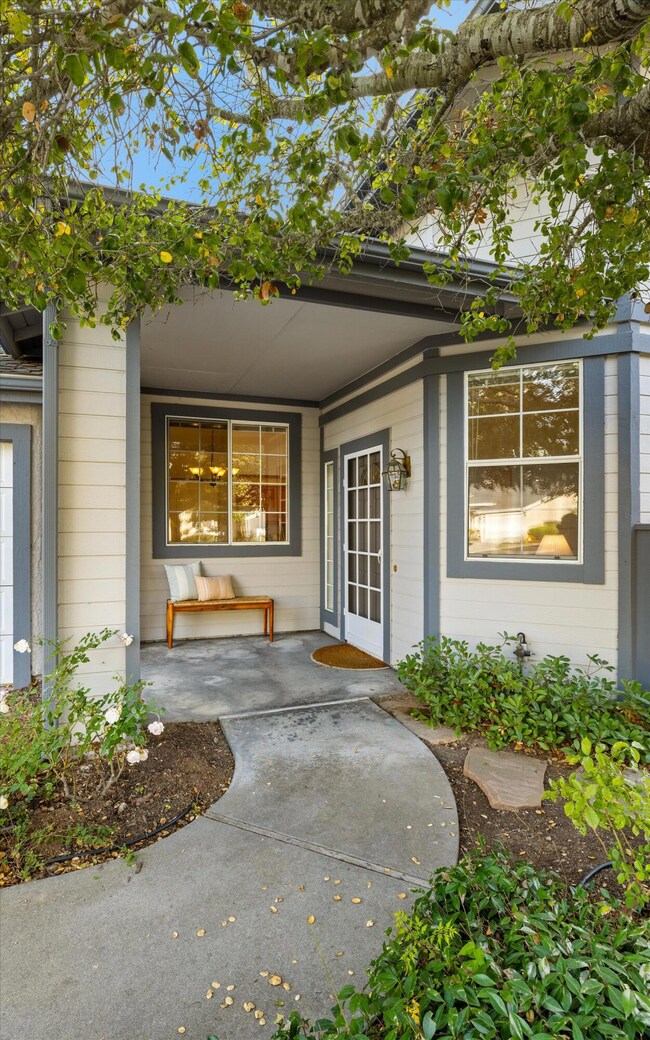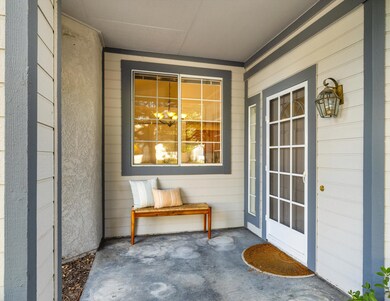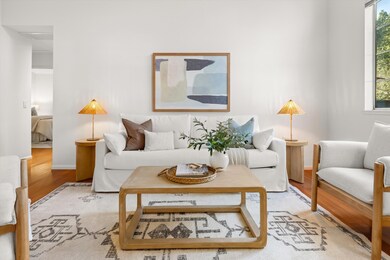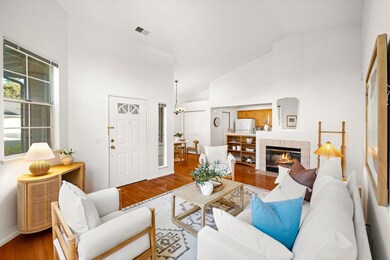
5933 Village Terrace Dr Goleta, CA 93117
East Goleta Valley NeighborhoodHighlights
- Property is near an ocean
- Cape Cod Architecture
- Cathedral Ceiling
- Kellogg Elementary School Rated A
- Property is near a park
- Wood Flooring
About This Home
As of December 2024Rarely available Single Level 2-bedroom, 2-bathroom home in the highly desirable Village Terrace community. This inviting home features an open-concept floor plan with gleaming wood floors, soaring ceilings, air conditioning for year-round comfort and a cozy wood-burning fireplace. You'll love the convenience of a spacious attached 2-car garage and the adjacent laundry room. You'll enjoy amenities such as a sparkling pool, tennis court, playground, and a lush greenbelt. Ideally located near the Calle Real shopping and dining corridor, Fairview Center, neighborhood parks and the Goleta Library. You'll have everything you need just moments away. Kellogg School attendance area. Experience the best of Goodland living in this delightful property!
Property Details
Home Type
- Condominium
Est. Annual Taxes
- $8,117
Year Built
- Built in 1987
Lot Details
- Partially Fenced Property
- Artificial Turf
- Property is in good condition
HOA Fees
- $645 Monthly HOA Fees
Home Design
- Cape Cod Architecture
- Cottage
- Slab Foundation
- Composition Roof
Interior Spaces
- 1,021 Sq Ft Home
- 1-Story Property
- Cathedral Ceiling
- Living Room with Fireplace
- Dining Area
- Property Views
Kitchen
- Built-In Gas Range
- Dishwasher
- Disposal
Flooring
- Wood
- Carpet
- Tile
Bedrooms and Bathrooms
- 2 Bedrooms
- 2 Full Bathrooms
Laundry
- Laundry Room
- Dryer
- Washer
Home Security
Parking
- Direct Access Garage
- Guest Parking
Outdoor Features
- Property is near an ocean
- Property is near a lake
- Enclosed patio or porch
Location
- Ground Level Unit
- Property is near a park
- Property is near public transit
- Property near a hospital
- Property is near schools
- Property is near shops
- Property is near a bus stop
- City Lot
Schools
- Kellogg Elementary School
- Gol Valley Middle School
- Dos Pueblos High School
Additional Features
- Stepless Entry
- Forced Air Heating and Cooling System
Listing and Financial Details
- Assessor Parcel Number 069-650-039
- Seller Considering Concessions
Community Details
Overview
- Association fees include insurance, prop mgmt, comm area maint, exterior maint
- Village Terrace Hoa Community
- Greenbelt
Recreation
- Tennis Courts
- Community Playground
- Community Pool
Pet Policy
- Pets Allowed
Additional Features
- Restaurant
- Fire and Smoke Detector
Map
Home Values in the Area
Average Home Value in this Area
Property History
| Date | Event | Price | Change | Sq Ft Price |
|---|---|---|---|---|
| 12/31/2024 12/31/24 | Sold | $1,130,000 | +9.8% | $1,107 / Sq Ft |
| 12/08/2024 12/08/24 | Pending | -- | -- | -- |
| 12/04/2024 12/04/24 | For Sale | $1,029,000 | +68.1% | $1,008 / Sq Ft |
| 09/25/2014 09/25/14 | Sold | $612,000 | +2.2% | $599 / Sq Ft |
| 08/13/2014 08/13/14 | Pending | -- | -- | -- |
| 08/04/2014 08/04/14 | For Sale | $599,000 | -- | $587 / Sq Ft |
Tax History
| Year | Tax Paid | Tax Assessment Tax Assessment Total Assessment is a certain percentage of the fair market value that is determined by local assessors to be the total taxable value of land and additions on the property. | Land | Improvement |
|---|---|---|---|---|
| 2023 | $8,117 | $706,964 | $353,482 | $353,482 |
| 2022 | $7,860 | $693,102 | $346,551 | $346,551 |
| 2021 | $7,734 | $679,512 | $339,756 | $339,756 |
| 2020 | $7,538 | $672,546 | $336,273 | $336,273 |
| 2019 | $7,405 | $659,360 | $329,680 | $329,680 |
| 2018 | $7,252 | $646,432 | $323,216 | $323,216 |
| 2017 | $7,124 | $633,758 | $316,879 | $316,879 |
| 2016 | $6,908 | $621,332 | $310,666 | $310,666 |
| 2014 | $3,922 | $320,718 | $192,432 | $128,286 |
Mortgage History
| Date | Status | Loan Amount | Loan Type |
|---|---|---|---|
| Open | $630,000 | New Conventional | |
| Previous Owner | $317,000 | New Conventional | |
| Previous Owner | $350,000 | Adjustable Rate Mortgage/ARM | |
| Previous Owner | $500,000 | Credit Line Revolving |
Deed History
| Date | Type | Sale Price | Title Company |
|---|---|---|---|
| Grant Deed | $1,130,000 | Chicago Title | |
| Interfamily Deed Transfer | -- | None Available | |
| Grant Deed | $612,000 | Fidelity National Title Co |
Similar Homes in Goleta, CA
Source: Santa Barbara Multiple Listing Service
MLS Number: 24-3874
APN: 069-650-039
- 00 N Fairview Ave
- 0 N Fairview Ave Unit SR24087795
- 470 Arundel Rd
- 6115 Manzanillo Dr
- 321 Moreton Bay Ln Unit 3
- 241 Moreton Bay Ln Unit 3
- 719 Camino Cascada
- 6124 Craigmont Dr
- 5722 Encina Rd
- 820 Serenidad Place
- 5622 York Place Unit 1
- 172 Kingston Ave Unit D
- 1143 N Patterson Ave
- 6154 Caleta Ave
- 711 Avenida Pequena
- 25 Magnolia Ave
- 5459 Tree Farm Ln
- 5441 Tree Farm Ln
- 5730 Gato Ave
- 5518 Armitos Ave Unit 88
