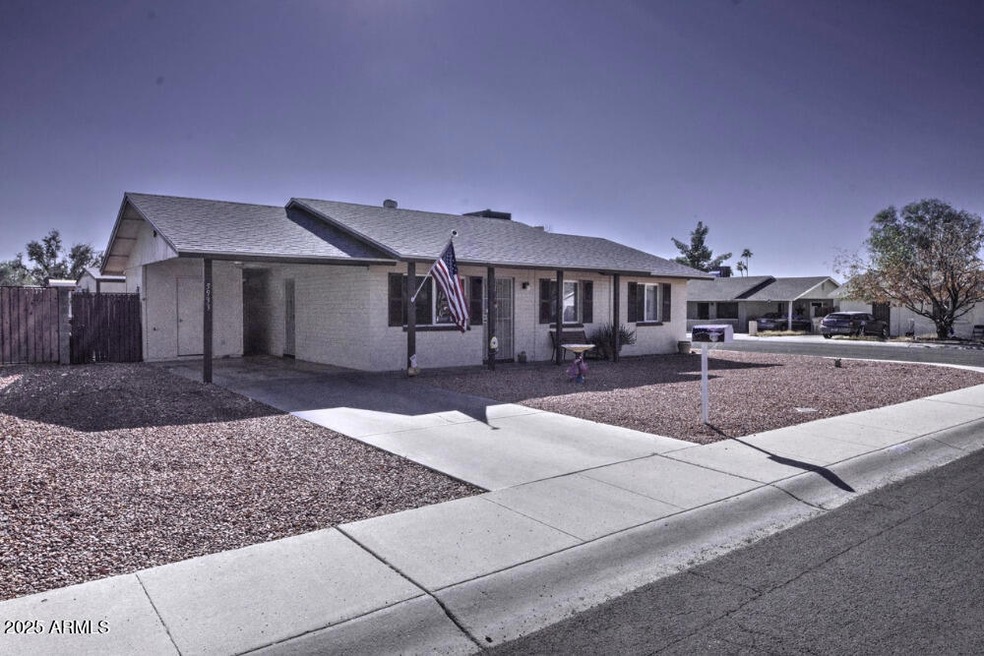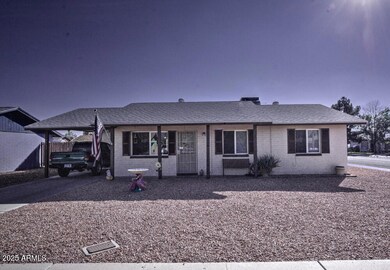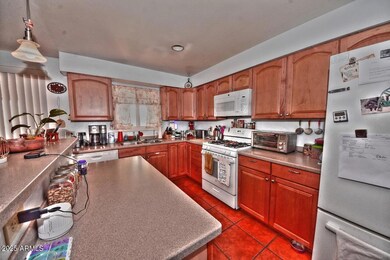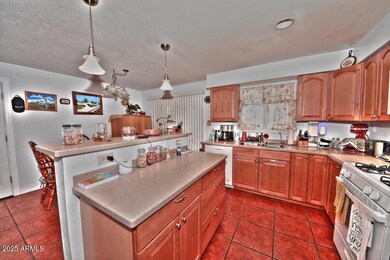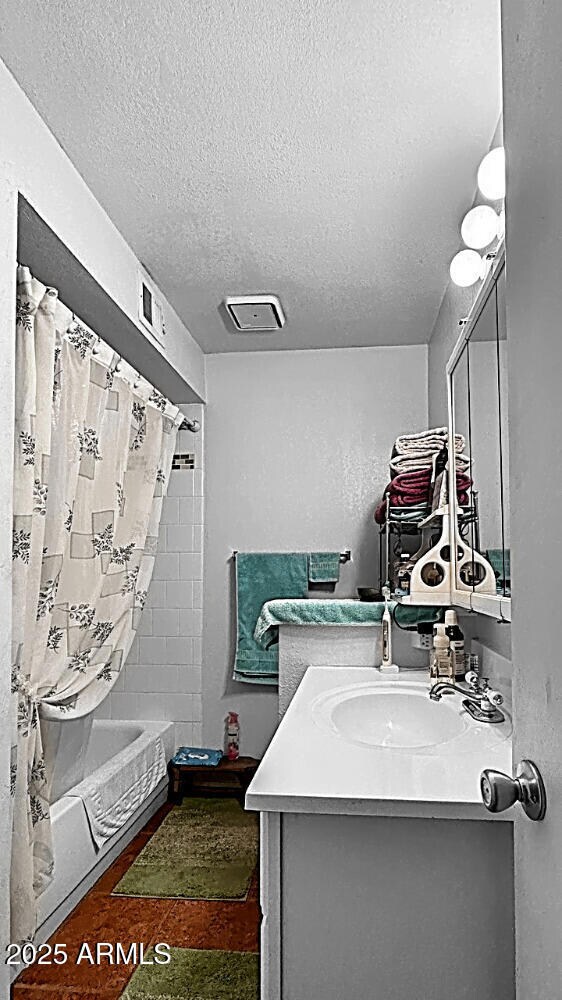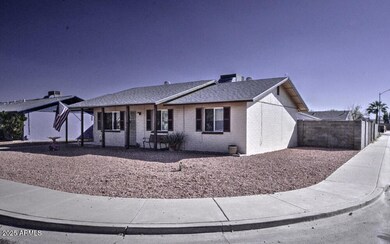
5933 W Redfield Rd Glendale, AZ 85306
Arrowhead NeighborhoodHighlights
- Guest House
- No HOA
- Cooling Available
- Corner Lot
- Double Pane Windows
- Raised Toilet
About This Home
As of March 2025This ''Updated'' 3 bedroom 2 bath ''Home'' has a ''Chefs Kitchen with a Center Island (wine bar), Corian Countertops, Designer Lighting, Reverse Osmosis, Microwave and 2 Pantries. The flooring is 16'' x 16'' tile in the traffic areas and Plank flooring in the bedrooms. Dual Pane Windows/Doors, Gas Heat, a Gas Hot Water Heater and Ceiling fans add to the energy efficiency of this Home. The large corner lot, has access via 2 RV gates; the 5 ft. gate in front is great for Motorcycle Storage whereas, the 9'6'' side RV gate allows access to up to 44 feet in length (i.e. Motor-homes, Boat(s), Collector Cars, Work Trailers etc.). It has a 20' x 10' detaching building in the back yard, which is currently used as a Heated/Cooled Workshop (110V & 220V) and Storage. The Home has two covered patios, a 22' by 4' front porch, a 24' by 12' back patio with the flooring finished in Saltillo Tile; the perfect new home for your Barbecue Grill, Smoker and or your Gardening Hobby. The building is partially dry-walled/insulated (11.2'x9') with a window unit (Heat/Air Conditioning) giving it multiple potentials (i.e. 4th Bedroom, Home office, Craft room, Workout room, etc.) to the new owner; with some modification(s) (flooring, removing non load bearing wall separating workshop from storage (9'x7.9'), etc.) converting it to a Bonus Room or leaving the wall intact and modifying for an additional bedroom (5). All in all, you will find it to be one of the Best Homes offered in this price range.
Note; All measurements provided as a courtesy, Buyer(s) and or Buyer(s)' Agent to independently verify same as well as future use of detached building, during 10 Day Inspection Period.
Home Details
Home Type
- Single Family
Est. Annual Taxes
- $691
Year Built
- Built in 1972
Lot Details
- 5,430 Sq Ft Lot
- Desert faces the front of the property
- Block Wall Fence
- Corner Lot
- Grass Covered Lot
Home Design
- Composition Roof
- Block Exterior
Interior Spaces
- 1,100 Sq Ft Home
- 1-Story Property
- Ceiling Fan
- Double Pane Windows
- Washer and Dryer Hookup
Kitchen
- Built-In Microwave
- Kitchen Island
Flooring
- Laminate
- Tile
Bedrooms and Bathrooms
- 3 Bedrooms
- 2 Bathrooms
Parking
- 2 Open Parking Spaces
- 1 Carport Space
Outdoor Features
- Outdoor Storage
- Playground
Schools
- Peoria Elementary School
- Pioneer Elementary Middle School
- Cactus High School
Utilities
- Cooling Available
- Heating System Uses Natural Gas
- High Speed Internet
Additional Features
- Raised Toilet
- Guest House
Community Details
- No Home Owners Association
- Association fees include no fees
- Apollo Gardens Unit 3 Subdivision, Perfect Floorplan
Listing and Financial Details
- Tax Lot 45
- Assessor Parcel Number 200-73-055
Map
Home Values in the Area
Average Home Value in this Area
Property History
| Date | Event | Price | Change | Sq Ft Price |
|---|---|---|---|---|
| 03/17/2025 03/17/25 | Sold | $350,000 | 0.0% | $318 / Sq Ft |
| 02/15/2025 02/15/25 | Pending | -- | -- | -- |
| 01/30/2025 01/30/25 | For Sale | $350,000 | -- | $318 / Sq Ft |
Tax History
| Year | Tax Paid | Tax Assessment Tax Assessment Total Assessment is a certain percentage of the fair market value that is determined by local assessors to be the total taxable value of land and additions on the property. | Land | Improvement |
|---|---|---|---|---|
| 2025 | $691 | $9,068 | -- | -- |
| 2024 | $705 | $8,636 | -- | -- |
| 2023 | $705 | $21,300 | $4,260 | $17,040 |
| 2022 | $699 | $16,310 | $3,260 | $13,050 |
| 2021 | $750 | $14,000 | $2,800 | $11,200 |
| 2020 | $761 | $13,860 | $2,770 | $11,090 |
| 2019 | $740 | $11,620 | $2,320 | $9,300 |
| 2018 | $723 | $10,480 | $2,090 | $8,390 |
| 2017 | $728 | $9,280 | $1,850 | $7,430 |
| 2016 | $723 | $8,700 | $1,740 | $6,960 |
| 2015 | $678 | $8,030 | $1,600 | $6,430 |
Mortgage History
| Date | Status | Loan Amount | Loan Type |
|---|---|---|---|
| Open | $343,660 | FHA | |
| Previous Owner | $68,821 | New Conventional | |
| Previous Owner | $49,621 | FHA | |
| Previous Owner | $136,408 | New Conventional | |
| Previous Owner | $21,000 | Unknown | |
| Previous Owner | $84,000 | Unknown | |
| Previous Owner | $55,250 | New Conventional |
Deed History
| Date | Type | Sale Price | Title Company |
|---|---|---|---|
| Warranty Deed | $350,000 | Asset Protection Title Agency | |
| Interfamily Deed Transfer | -- | None Available | |
| Special Warranty Deed | -- | Grand Canyon Title Agency | |
| Corporate Deed | -- | None Available | |
| Corporate Deed | -- | None Available | |
| Trustee Deed | $144,856 | Accommodation | |
| Warranty Deed | $138,550 | Pioneer Title Agency Inc | |
| Warranty Deed | $57,000 | Security Title Agency |
Similar Homes in Glendale, AZ
Source: Arizona Regional Multiple Listing Service (ARMLS)
MLS Number: 6814103
APN: 200-73-055
- 6031 W Hearn Rd
- 14008 N 61st Ave
- 5833 W Hearn Rd
- 5836 W Winchcomb Dr
- 6014 W Evans Dr
- 5835 W Evans Dr
- 6201 W Acoma Dr
- 5817 W Acoma Dr
- 6207 W Acoma Dr
- 5704 W Hearn Rd
- 14461 N 58th Ave
- 5807 W Acoma Dr
- 6248 W Hearn Rd
- 14474 N 57th Ave
- 5620 W Thunderbird Rd Unit D-4
- 5535 W Crocus Dr
- 5757 W Eugie Ave Unit 2084
- 5757 W Eugie Ave Unit 1076
- 5757 W Eugie Ave Unit 1038
- 5757 W Eugie Ave Unit 1080
