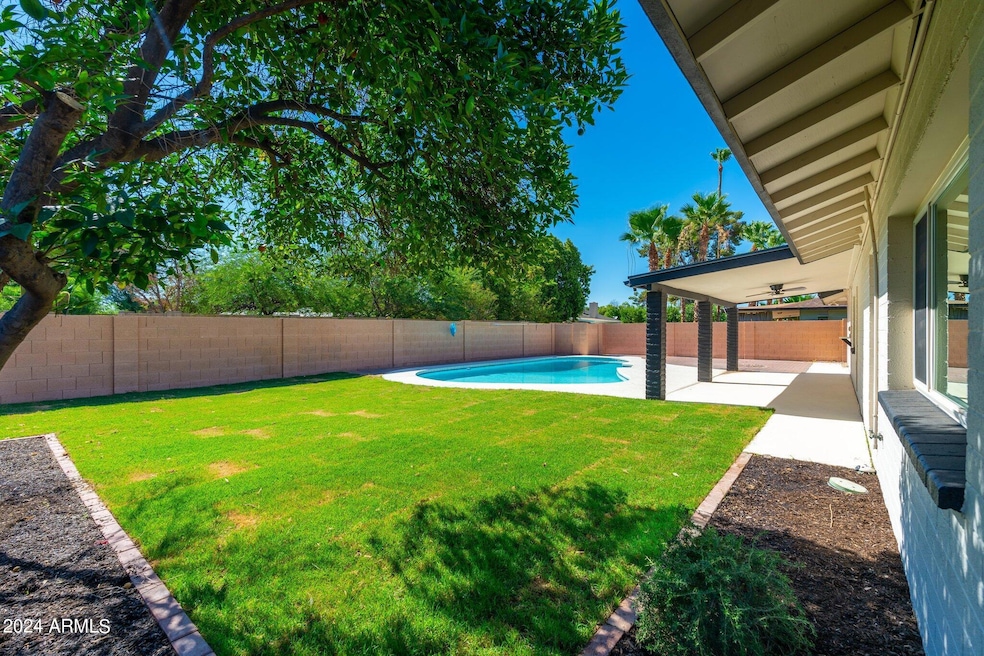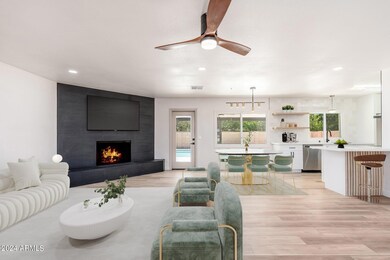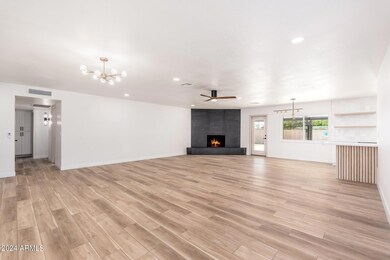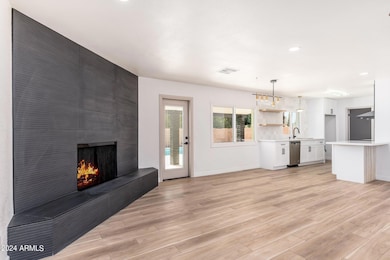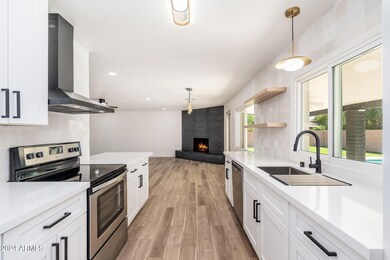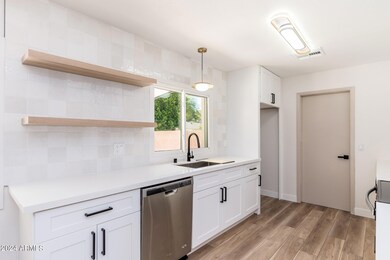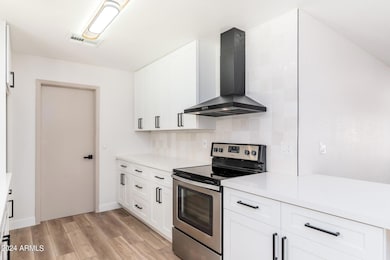
5934 S Juniper St Tempe, AZ 85283
The Lakes NeighborhoodHighlights
- Private Pool
- 0.2 Acre Lot
- No HOA
- Rover Elementary School Rated A-
- 1 Fireplace
- Covered patio or porch
About This Home
As of December 2024A stunning single-family home located in the heart of Phoenix has 4-bed, 2-bath home has 2004 sqft, 2 car garage, sparkling pool & covered patio. Brand new Roof. You will be greeted by a bright & airy floor plan that's perfect for entertaining. The spacious living room features soaring ceilings, large windows that let in plenty of light, a cozy fireplace with beautifully decorative tile from floor to ceiling that's perfect for chilly nights. The kitchen comes with stainless steel appliances, quartz countertops & brand-new shaker cabinets. Brand new vinyl wood & carpet flooring throughout the home. Enjoy the fully upgraded, spa like bathrooms with high end shower system, framed mirrors, shower niche, & custom vanities. No HOA. Don't miss out!
Last Agent to Sell the Property
AIG Realty LLC Brokerage Phone: 702-301-9152 License #BR701605000
Home Details
Home Type
- Single Family
Est. Annual Taxes
- $2,838
Year Built
- Built in 1974
Lot Details
- 8,803 Sq Ft Lot
- Block Wall Fence
- Grass Covered Lot
Parking
- 2 Car Direct Access Garage
Home Design
- Wood Frame Construction
- Composition Roof
- Block Exterior
- Stucco
Interior Spaces
- 2,004 Sq Ft Home
- 1-Story Property
- Ceiling Fan
- 1 Fireplace
- Kitchen Updated in 2024
Flooring
- Floors Updated in 2024
- Carpet
- Vinyl
Bedrooms and Bathrooms
- 4 Bedrooms
- Bathroom Updated in 2024
- Primary Bathroom is a Full Bathroom
- 2 Bathrooms
- Dual Vanity Sinks in Primary Bathroom
- Bathtub With Separate Shower Stall
Outdoor Features
- Private Pool
- Covered patio or porch
Schools
- Rover Elementary School
- FEES College Preparatory Middle School
- Marcos De Niza High School
Utilities
- Refrigerated Cooling System
- Heating System Uses Natural Gas
Community Details
- No Home Owners Association
- Association fees include no fees
- Tempe Royal Palms Unit 13 Subdivision
Listing and Financial Details
- Tax Lot 646
- Assessor Parcel Number 301-91-284
Map
Home Values in the Area
Average Home Value in this Area
Property History
| Date | Event | Price | Change | Sq Ft Price |
|---|---|---|---|---|
| 12/27/2024 12/27/24 | Sold | $640,000 | -0.8% | $319 / Sq Ft |
| 12/02/2024 12/02/24 | Pending | -- | -- | -- |
| 11/08/2024 11/08/24 | Price Changed | $644,999 | -0.8% | $322 / Sq Ft |
| 09/26/2024 09/26/24 | Price Changed | $649,999 | -1.5% | $324 / Sq Ft |
| 09/13/2024 09/13/24 | Price Changed | $659,998 | 0.0% | $329 / Sq Ft |
| 08/20/2024 08/20/24 | Price Changed | $659,999 | -1.5% | $329 / Sq Ft |
| 08/15/2024 08/15/24 | Price Changed | $669,999 | -0.7% | $334 / Sq Ft |
| 08/01/2024 08/01/24 | Price Changed | $674,999 | -1.5% | $337 / Sq Ft |
| 07/17/2024 07/17/24 | Price Changed | $684,999 | -2.1% | $342 / Sq Ft |
| 07/03/2024 07/03/24 | For Sale | $699,999 | +31.5% | $349 / Sq Ft |
| 05/10/2024 05/10/24 | Sold | $532,500 | -7.4% | $266 / Sq Ft |
| 04/30/2024 04/30/24 | Pending | -- | -- | -- |
| 04/16/2024 04/16/24 | For Sale | $575,000 | +8.0% | $287 / Sq Ft |
| 04/03/2024 04/03/24 | Off Market | $532,500 | -- | -- |
| 03/04/2024 03/04/24 | For Sale | $575,000 | +79.7% | $287 / Sq Ft |
| 08/24/2017 08/24/17 | Sold | $320,000 | -1.5% | $160 / Sq Ft |
| 07/15/2017 07/15/17 | For Sale | $325,000 | -- | $162 / Sq Ft |
Tax History
| Year | Tax Paid | Tax Assessment Tax Assessment Total Assessment is a certain percentage of the fair market value that is determined by local assessors to be the total taxable value of land and additions on the property. | Land | Improvement |
|---|---|---|---|---|
| 2025 | $3,323 | $29,669 | -- | -- |
| 2024 | $2,838 | $28,257 | -- | -- |
| 2023 | $2,838 | $42,300 | $8,460 | $33,840 |
| 2022 | $2,710 | $32,860 | $6,570 | $26,290 |
| 2021 | $2,764 | $30,620 | $6,120 | $24,500 |
| 2020 | $2,672 | $27,900 | $5,580 | $22,320 |
| 2019 | $2,621 | $25,870 | $5,170 | $20,700 |
| 2018 | $2,550 | $23,960 | $4,790 | $19,170 |
| 2017 | $2,471 | $23,260 | $4,650 | $18,610 |
| 2016 | $2,459 | $24,110 | $4,820 | $19,290 |
| 2015 | $2,378 | $21,780 | $4,350 | $17,430 |
Mortgage History
| Date | Status | Loan Amount | Loan Type |
|---|---|---|---|
| Open | $512,000 | New Conventional | |
| Closed | $512,000 | New Conventional | |
| Previous Owner | $610,337 | New Conventional | |
| Previous Owner | $50,000 | Commercial | |
| Previous Owner | $136,787 | New Conventional | |
| Previous Owner | $178,000 | Stand Alone Refi Refinance Of Original Loan | |
| Previous Owner | $142,450 | Unknown | |
| Previous Owner | $140,000 | New Conventional | |
| Previous Owner | $99,000 | No Value Available |
Deed History
| Date | Type | Sale Price | Title Company |
|---|---|---|---|
| Warranty Deed | $640,000 | Chicago Title Agency | |
| Warranty Deed | $640,000 | Chicago Title Agency | |
| Warranty Deed | $532,500 | Chicago Title Agency | |
| Warranty Deed | $320,000 | Lawyers Title Of Arizona Inc | |
| Interfamily Deed Transfer | -- | Accommodation | |
| Interfamily Deed Transfer | -- | None Available | |
| Interfamily Deed Transfer | -- | Capital Title Agency Inc | |
| Interfamily Deed Transfer | -- | Capital Title Agency Inc | |
| Warranty Deed | $175,000 | Security Title Agency | |
| Joint Tenancy Deed | $110,000 | Stewart Title | |
| Trustee Deed | -- | -- |
Similar Homes in Tempe, AZ
Source: Arizona Regional Multiple Listing Service (ARMLS)
MLS Number: 6726731
APN: 301-91-284
- 1713 E Westchester Dr
- 6026 S Dorsey Ln
- 1723 E Libra Dr
- 1237 E Gemini Dr
- 5919 S Lakeshore Dr
- 5621 S Sailors Reef Rd
- 1201 E Gemini Dr
- 1402 E Guadalupe Rd Unit 149
- 5618 S Sailors Reef Rd
- 1849 E Watson Dr
- 5632 S Hurricane Ct Unit C
- 1104 E Watson Dr
- 1161 E Sandpiper Dr Unit 220
- 1412 E Commodore Place
- 1868 E La Donna Dr
- 6514 S Lakeshore Dr Unit C
- 1329 E Whalers Way
- 1323 E Whalers Way
- 6415 S Newberry Rd Unit A
- 6415 S Newberry Rd Unit C
