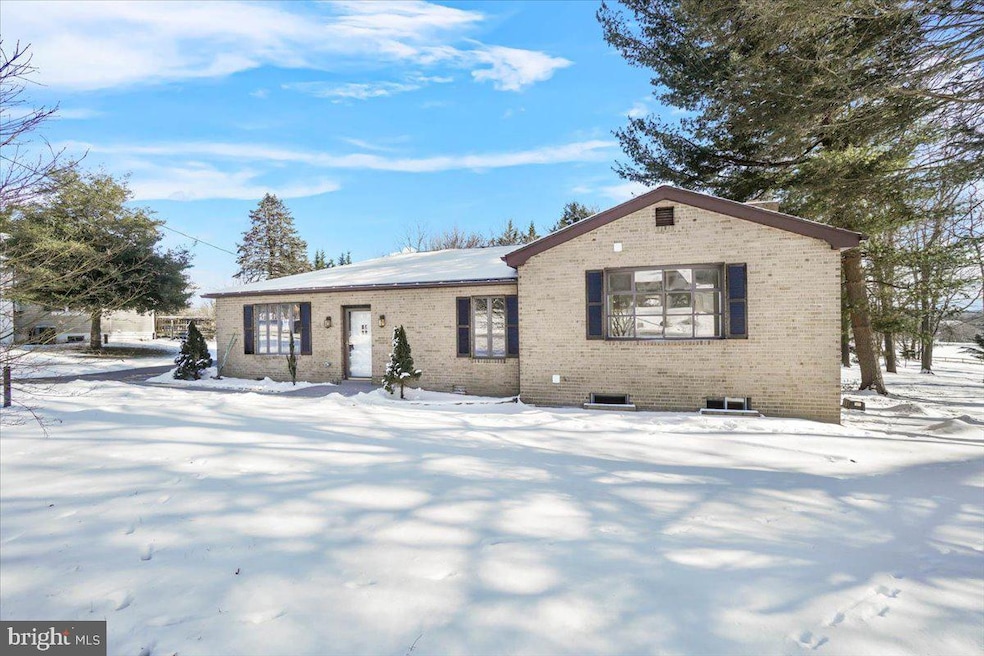
5935 Meadow Rd Frederick, MD 21701
Spring Ridge NeighborhoodHighlights
- Scenic Views
- Traditional Floor Plan
- Main Floor Bedroom
- Oakdale Elementary School Rated A-
- Rambler Architecture
- Attic
About This Home
As of March 2025OFFERS DUE TODAY, SATURDAY, FEBRUARY 15th AT 5:30 PM! Welcome to 5935 Meadow Road in Frederick. An unbelievable opportunity to own a fully renovated house situated on over .66 acres in the Oakdale School District, less than two miles from downtown Frederick. All systems are new, HVAC, Roof, LVP flooring, recessed lighting, and the list goes on! All brick two-level rancher checks many homebuyer boxes with main level living. The home features a spacious, open floor plan with bright living areas, an updated kitchen (with granite, stainless steel appliances), a primary suite offering a private retreat with an en-suite bathroom for ultimate relaxation, second bedroom and third bedrooms utilize the full hall bathroom, stackable front-loading washer/dryer complete the main level; lower level offers an office or den, a full bathroom, and a recreation room with glass slider to outside. Step outside to the large outdoor private backyard backing to trees, 2 sheds, oversized blacktopped driveway for additional car parking. The property combines the best of country living with easy access to nearby amenities. New HVAC and New Roof, and the list goes on. Nothing to do but move in! Close to commuter routes, shopping, dining, schools, employment opportunities, medical facilities, places of worship and recreational pursuits. No City taxes and no HOA.
Home Details
Home Type
- Single Family
Est. Annual Taxes
- $3,703
Year Built
- Built in 1955 | Remodeled in 2025
Lot Details
- 0.66 Acre Lot
- Level Lot
- Property is in excellent condition
- Property is zoned R1
Property Views
- Scenic Vista
- Woods
Home Design
- Rambler Architecture
- Brick Exterior Construction
- Block Foundation
- Asphalt Roof
Interior Spaces
- Property has 2 Levels
- Traditional Floor Plan
- Ceiling Fan
- Recessed Lighting
- Sliding Windows
- Sliding Doors
- Six Panel Doors
- Family Room
- Living Room
- Dining Room
- Den
- Luxury Vinyl Plank Tile Flooring
- Attic
- Finished Basement
Kitchen
- Eat-In Kitchen
- Electric Oven or Range
- Built-In Microwave
- Ice Maker
- Dishwasher
- Stainless Steel Appliances
- Upgraded Countertops
- Disposal
Bedrooms and Bathrooms
- 3 Main Level Bedrooms
- En-Suite Primary Bedroom
- Walk-in Shower
Laundry
- Laundry on main level
- Front Loading Dryer
- Front Loading Washer
Parking
- 10 Parking Spaces
- 10 Driveway Spaces
- Off-Street Parking
Outdoor Features
- Patio
- Shed
- Outbuilding
Schools
- Oakdale Elementary And Middle School
- Oakdale High School
Utilities
- Central Air
- Back Up Electric Heat Pump System
- Vented Exhaust Fan
- Above Ground Utilities
- 120/240V
- Well
- Electric Water Heater
- Septic Tank
- Cable TV Available
Community Details
- No Home Owners Association
Listing and Financial Details
- Assessor Parcel Number 1109242198
Map
Home Values in the Area
Average Home Value in this Area
Property History
| Date | Event | Price | Change | Sq Ft Price |
|---|---|---|---|---|
| 03/12/2025 03/12/25 | Sold | $522,500 | +1.5% | $164 / Sq Ft |
| 02/15/2025 02/15/25 | Pending | -- | -- | -- |
| 02/09/2025 02/09/25 | Price Changed | $515,000 | +3.0% | $161 / Sq Ft |
| 01/23/2025 01/23/25 | For Sale | $499,999 | -- | $157 / Sq Ft |
Tax History
| Year | Tax Paid | Tax Assessment Tax Assessment Total Assessment is a certain percentage of the fair market value that is determined by local assessors to be the total taxable value of land and additions on the property. | Land | Improvement |
|---|---|---|---|---|
| 2024 | $3,423 | $303,000 | $134,000 | $169,000 |
| 2023 | $3,131 | $278,933 | $0 | $0 |
| 2022 | $2,975 | $254,867 | $0 | $0 |
| 2021 | $3,678 | $230,800 | $95,800 | $135,000 |
| 2020 | $849 | $230,033 | $0 | $0 |
| 2019 | $815 | $229,267 | $0 | $0 |
| 2018 | $914 | $228,500 | $95,800 | $132,700 |
| 2017 | $908 | $228,500 | $0 | $0 |
| 2016 | $952 | $225,633 | $0 | $0 |
| 2015 | $952 | $224,200 | $0 | $0 |
| 2014 | $952 | $224,200 | $0 | $0 |
Mortgage History
| Date | Status | Loan Amount | Loan Type |
|---|---|---|---|
| Open | $506,825 | New Conventional | |
| Previous Owner | $250,000 | Construction |
Deed History
| Date | Type | Sale Price | Title Company |
|---|---|---|---|
| Deed | $522,500 | Community Title | |
| Deed | $225,000 | Silver Title |
Similar Homes in Frederick, MD
Source: Bright MLS
MLS Number: MDFR2058750
APN: 09-242198
- 5910 Etterbeek St
- 10111 Fauberg St
- 10048 Beerse St
- 5907 Duvel St
- 10105 Bluegill St
- 6211 White Oak Dr
- 6111 Stonecat Ct
- 6034 Goshawk St
- 6017 Goshawk St
- 6063 Piscataway St
- 6010 Fallfish Ct
- 5740 Stone School Ln
- 5829 Eaglehead Dr
- 9731 Fleetwood Way
- 5825 Pecking Stone St
- 5738 Guilford Garden Terrace
- 6153 Fallfish Ct
- 6042 Pecking Stone St
- 6025 Pecking Stone St
- 5962 Pecking Stone St
