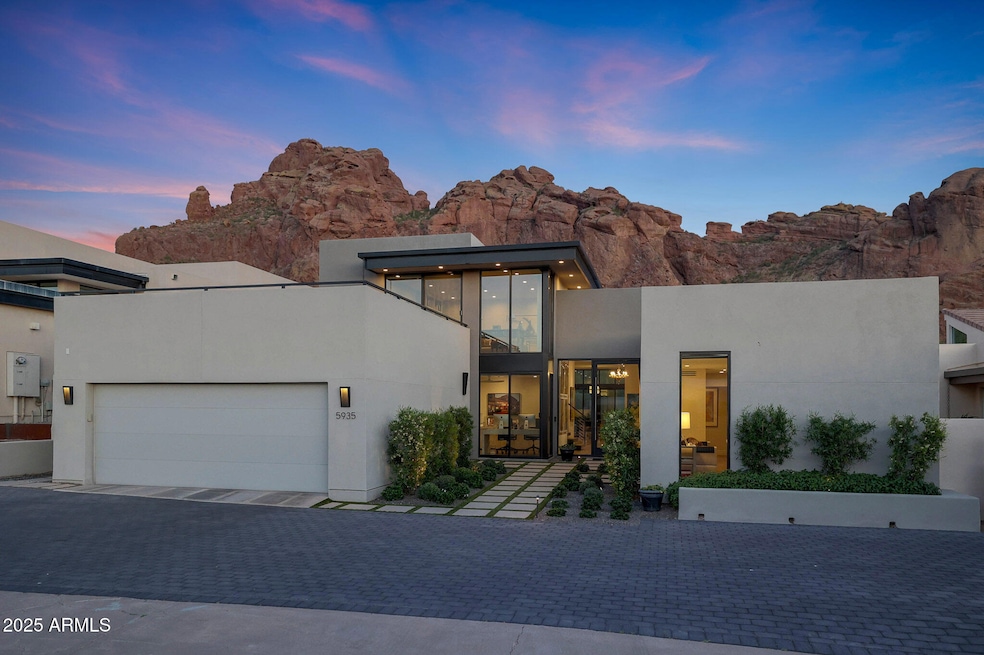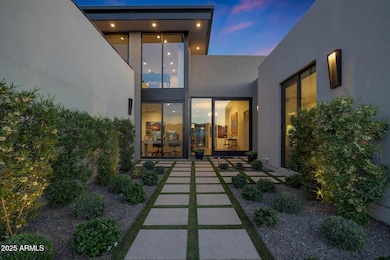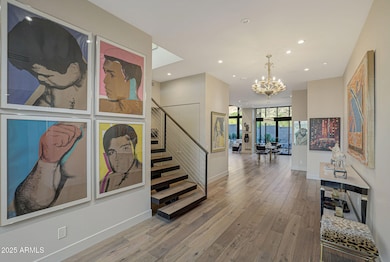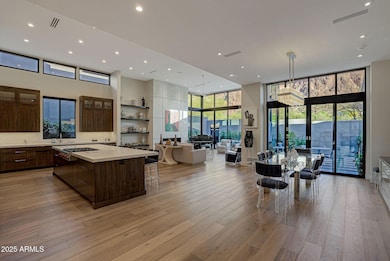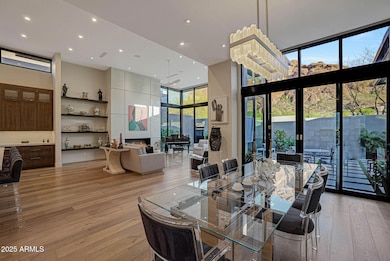
5935 N Echo Canyon Ln Phoenix, AZ 85018
Camelback East Village NeighborhoodEstimated payment $25,328/month
Highlights
- Gated with Attendant
- Mountain View
- Contemporary Architecture
- Kiva Elementary School Rated A
- Clubhouse
- Vaulted Ceiling
About This Home
Discover the epitome of contemporary elegance at 5935 N Echo Canyon Ln, a stunning architectural masterpiece that offers breathtaking views of the iconic Praying Monk. This exquisite home boasts an expansive open floor plan, flooded with natural light that highlights sleek lines and luxury finishes throughout.The gourmet kitchen is a chef's dream, featuring state-of-the-art appliances and a spacious island perfect for entertaining. The living area showcases floor-to-ceiling windows that frame mesmerizing views, seamlessly connecting indoor and outdoor living. Step outside to the private terrace for al fresco dining or relaxation amidst the stunning desert landscape.The luxurious master suite serves as a true sanctuary, complete with an ensuite bathroom and private balcony to enjoy unparalleled views. Generously sized additional bedrooms each possess their own unique charm. Located in the highly desirable guard-gated, Echo Canyon, this home provides a lifestyle of sophistication and tranquility. Don't miss the opportunity to own this remarkable gem!
Open House Schedule
-
Saturday, April 26, 202512:00 to 4:00 pm4/26/2025 12:00:00 PM +00:004/26/2025 4:00:00 PM +00:00Add to Calendar
Home Details
Home Type
- Single Family
Est. Annual Taxes
- $8,219
Year Built
- Built in 2016
Lot Details
- 7,187 Sq Ft Lot
- Private Streets
- Block Wall Fence
- Artificial Turf
- Front and Back Yard Sprinklers
- Sprinklers on Timer
HOA Fees
- $643 Monthly HOA Fees
Parking
- 2 Car Garage
Home Design
- Contemporary Architecture
- Wood Frame Construction
- Reflective Roof
- Built-Up Roof
- Foam Roof
- Block Exterior
- Stucco
Interior Spaces
- 3,732 Sq Ft Home
- 2-Story Property
- Vaulted Ceiling
- Ceiling Fan
- 1 Fireplace
- Double Pane Windows
- Low Emissivity Windows
- Mountain Views
Kitchen
- Eat-In Kitchen
- Breakfast Bar
- Gas Cooktop
- Built-In Microwave
- Kitchen Island
- Granite Countertops
Flooring
- Wood
- Tile
Bedrooms and Bathrooms
- 4 Bedrooms
- Primary Bedroom on Main
- Primary Bathroom is a Full Bathroom
- 4.5 Bathrooms
- Dual Vanity Sinks in Primary Bathroom
- Bathtub With Separate Shower Stall
Home Security
- Security System Owned
- Smart Home
Outdoor Features
- Balcony
Schools
- Kiva Elementary School
- Mohave Middle School
- Saguaro High School
Utilities
- Cooling Available
- Heating Available
- High Speed Internet
- Cable TV Available
Listing and Financial Details
- Legal Lot and Block 8 / 2
- Assessor Parcel Number 172-04-033-A
Community Details
Overview
- Association fees include ground maintenance, street maintenance, trash
- Gud Property Mgmt Association, Phone Number (480) 635-1133
- Built by Custom
- Echo Canyon Subdivision
Amenities
- Clubhouse
- Recreation Room
Recreation
- Tennis Courts
- Heated Community Pool
- Community Spa
Security
- Gated with Attendant
Map
Home Values in the Area
Average Home Value in this Area
Tax History
| Year | Tax Paid | Tax Assessment Tax Assessment Total Assessment is a certain percentage of the fair market value that is determined by local assessors to be the total taxable value of land and additions on the property. | Land | Improvement |
|---|---|---|---|---|
| 2025 | $8,400 | $114,510 | -- | -- |
| 2024 | $8,219 | $109,057 | -- | -- |
| 2023 | $8,219 | $194,480 | $38,890 | $155,590 |
| 2022 | $8,459 | $150,370 | $30,070 | $120,300 |
| 2021 | $8,167 | $147,250 | $29,450 | $117,800 |
| 2020 | $8,037 | $144,850 | $28,970 | $115,880 |
| 2019 | $8,314 | $132,500 | $26,500 | $106,000 |
| 2018 | $7,395 | $107,160 | $21,430 | $85,730 |
| 2017 | $7,081 | $101,980 | $20,390 | $81,590 |
| 2016 | $5,299 | $62,900 | $12,580 | $50,320 |
| 2015 | $4,808 | $56,150 | $11,230 | $44,920 |
Property History
| Date | Event | Price | Change | Sq Ft Price |
|---|---|---|---|---|
| 04/23/2025 04/23/25 | Price Changed | $4,300,000 | -4.4% | $1,152 / Sq Ft |
| 03/03/2025 03/03/25 | For Sale | $4,500,000 | +45.2% | $1,206 / Sq Ft |
| 09/09/2021 09/09/21 | Sold | $3,100,000 | -7.5% | $836 / Sq Ft |
| 08/13/2021 08/13/21 | Pending | -- | -- | -- |
| 06/25/2021 06/25/21 | For Sale | $3,350,000 | +45.7% | $904 / Sq Ft |
| 03/23/2020 03/23/20 | Sold | $2,300,000 | -6.1% | $620 / Sq Ft |
| 03/14/2020 03/14/20 | Pending | -- | -- | -- |
| 03/11/2020 03/11/20 | For Sale | $2,450,000 | +100.8% | $661 / Sq Ft |
| 06/06/2019 06/06/19 | Sold | $1,220,000 | +16.2% | $284 / Sq Ft |
| 05/16/2019 05/16/19 | Pending | -- | -- | -- |
| 03/25/2019 03/25/19 | For Sale | $1,050,000 | +44.8% | $244 / Sq Ft |
| 10/15/2013 10/15/13 | Sold | $725,000 | -3.3% | $289 / Sq Ft |
| 09/27/2013 09/27/13 | Pending | -- | -- | -- |
| 09/13/2013 09/13/13 | Price Changed | $750,000 | -3.2% | $299 / Sq Ft |
| 03/19/2013 03/19/13 | For Sale | $775,000 | -- | $309 / Sq Ft |
Deed History
| Date | Type | Sale Price | Title Company |
|---|---|---|---|
| Warranty Deed | $3,100,000 | Premier Title Agency | |
| Interfamily Deed Transfer | -- | None Available | |
| Warranty Deed | $2,300,000 | First American Title Ins Co | |
| Deed | $1,220,000 | Prestige T&E Agcy Llc | |
| Warranty Deed | -- | Prestige T&E Agcy Llc | |
| Warranty Deed | $720,000 | First American Title Ins Co | |
| Cash Sale Deed | $725,000 | Magnus Title Agency | |
| Interfamily Deed Transfer | -- | -- |
Mortgage History
| Date | Status | Loan Amount | Loan Type |
|---|---|---|---|
| Previous Owner | $120,000 | Commercial | |
| Previous Owner | -- | No Value Available | |
| Previous Owner | $417,000 | New Conventional |
Similar Homes in the area
Source: Arizona Regional Multiple Listing Service (ARMLS)
MLS Number: 6826915
APN: 172-04-033A
- 5804 N Echo Canyon Ln
- 5960 N Echo Canyon Dr
- 5970 N Echo Canyon Dr
- 5724 N Echo Canyon Dr
- 5761 N Echo Canyon Cir
- 4712 E Palo Verde Dr
- 4975 E McDonald Dr
- 5655 N Camelback Canyon Dr
- 4622 E Palo Verde Dr Unit 2
- 4601 E Solano Dr Unit 2
- 5123 E McDonald Dr
- 6633 E Valley Vista Ln Unit 3
- 4549 E Marion Way
- 6324 N 48th Place
- 4900 E Arroyo Verde Dr
- 4701 E Arroyo Verde Dr Unit 3
- 5910 N 45th St
- 5818 N 45th St
- 5328 N 46th St
- 4949 E Red Rock Dr
