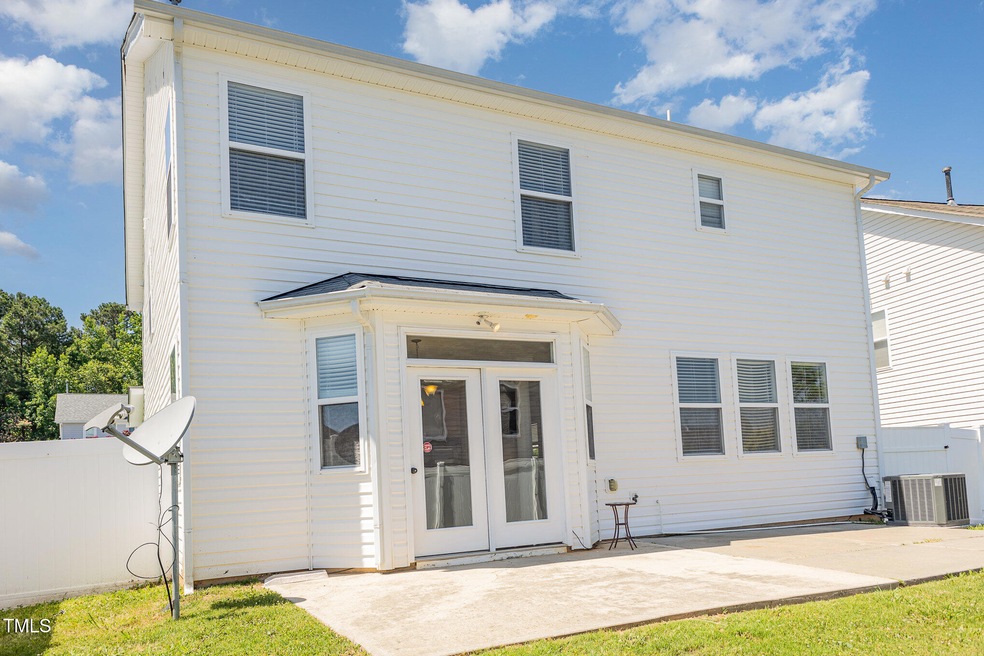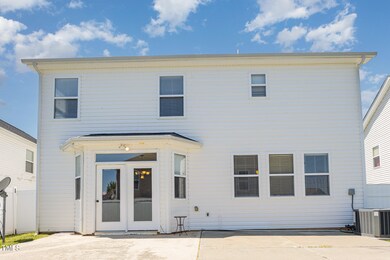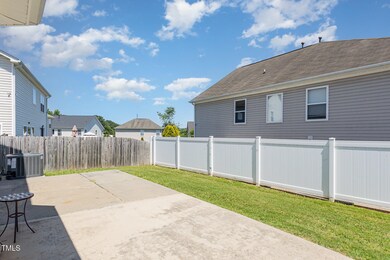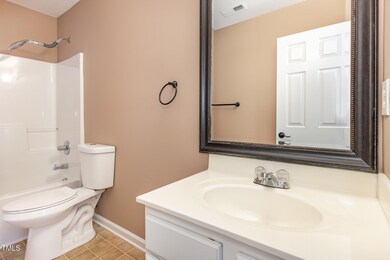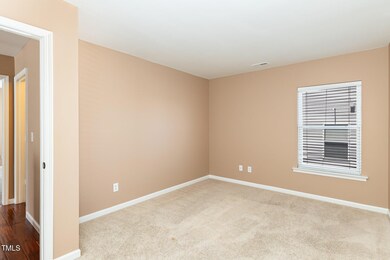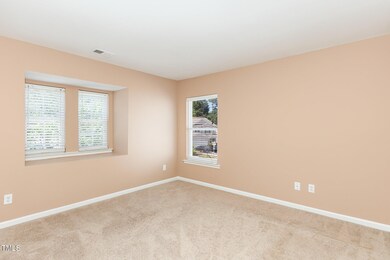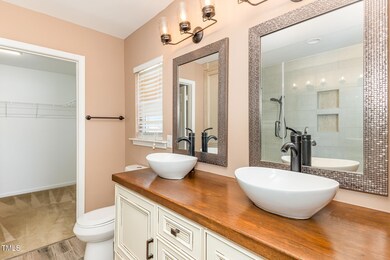
5935 Paducah Dr Raleigh, NC 27610
Southeast Raleigh NeighborhoodHighlights
- Traditional Architecture
- Loft
- Fireplace
- Wood Flooring
- Wine Refrigerator
- 2 Car Attached Garage
About This Home
As of February 2025Back on the market. Buyer backed out do to finance issues. Welcome to the move-in ready home. Gorgeous chef's kitchen with SS appliances, island and gas range. Bright breakfast nook overlooks family room with fireplace. Hardwood floors throughout. Large living room that could also be a fining room/open office space/flex room. Spacious master bedroom with door leading into beautiful master bath with overside shower and custom tile finishes. Generous sized bedrooms and loft area. Fenced backyard.
Home Details
Home Type
- Single Family
Est. Annual Taxes
- $3,345
Year Built
- Built in 2004
Lot Details
- 5,227 Sq Ft Lot
- Back Yard Fenced
HOA Fees
- $14 Monthly HOA Fees
Parking
- 2 Car Attached Garage
Home Design
- Traditional Architecture
- Slab Foundation
- Shingle Roof
- Vinyl Siding
Interior Spaces
- 2,377 Sq Ft Home
- 2-Story Property
- Fireplace
- Family Room
- Living Room
- Dining Room
- Loft
Kitchen
- Oven
- Gas Range
- Wine Refrigerator
Flooring
- Wood
- Carpet
Bedrooms and Bathrooms
- 3 Bedrooms
Laundry
- Laundry Room
- Laundry on upper level
- Washer and Dryer
Schools
- Barwell Elementary School
- East Garner Middle School
- South Garner High School
Utilities
- Central Air
- Heating Available
- Cable TV Available
Community Details
- Omega/Battle Ridge Association, Phone Number (919) 461-0102
- Battle Ridge North Subdivision
Listing and Financial Details
- Assessor Parcel Number 104
Map
Home Values in the Area
Average Home Value in this Area
Property History
| Date | Event | Price | Change | Sq Ft Price |
|---|---|---|---|---|
| 02/03/2025 02/03/25 | Sold | $373,000 | -1.8% | $157 / Sq Ft |
| 12/28/2024 12/28/24 | Pending | -- | -- | -- |
| 12/17/2024 12/17/24 | For Sale | $380,000 | 0.0% | $160 / Sq Ft |
| 12/13/2024 12/13/24 | Pending | -- | -- | -- |
| 11/19/2024 11/19/24 | For Sale | $380,000 | -- | $160 / Sq Ft |
Tax History
| Year | Tax Paid | Tax Assessment Tax Assessment Total Assessment is a certain percentage of the fair market value that is determined by local assessors to be the total taxable value of land and additions on the property. | Land | Improvement |
|---|---|---|---|---|
| 2024 | $3,345 | $382,790 | $80,000 | $302,790 |
| 2023 | $2,571 | $234,073 | $38,000 | $196,073 |
| 2022 | $2,390 | $234,073 | $38,000 | $196,073 |
| 2021 | $2,298 | $234,073 | $38,000 | $196,073 |
| 2020 | $2,256 | $234,073 | $38,000 | $196,073 |
| 2019 | $1,999 | $170,796 | $34,000 | $136,796 |
| 2018 | $1,886 | $170,796 | $34,000 | $136,796 |
| 2017 | $1,797 | $170,796 | $34,000 | $136,796 |
| 2016 | $1,760 | $170,796 | $34,000 | $136,796 |
| 2015 | $1,957 | $187,058 | $34,000 | $153,058 |
| 2014 | -- | $187,058 | $34,000 | $153,058 |
Mortgage History
| Date | Status | Loan Amount | Loan Type |
|---|---|---|---|
| Open | $361,810 | New Conventional | |
| Closed | $361,810 | New Conventional | |
| Previous Owner | $154,400 | Credit Line Revolving | |
| Previous Owner | $132,575 | Fannie Mae Freddie Mac | |
| Closed | $33,144 | No Value Available |
Deed History
| Date | Type | Sale Price | Title Company |
|---|---|---|---|
| Warranty Deed | $373,000 | None Listed On Document | |
| Warranty Deed | $373,000 | None Listed On Document | |
| Warranty Deed | $238,000 | None Available | |
| Warranty Deed | $166,000 | -- |
Similar Homes in the area
Source: Doorify MLS
MLS Number: 10063999
APN: 1732.04-84-1180-000
- 6460 Hatchies Dr
- 3100 Cynthiana Ct
- 6013 Shelane Ct
- 3244 Marcony Way
- 3105 Marshlane Way
- 3316 Perkins Ridge Rd
- 6863 Paint Rock Ln
- 3129 Barwell Rd
- 5627 Quitman Trail
- 6808 Lakinsville Ln
- 5600 Brandycrest Dr
- 3104 Sandy Knoll Ln
- 5129 Chasteal Trail
- 5305 Tomahawk Trail
- 3811 Chehaw Dr
- 3810 Chehaw Dr
- 7201 Spanglers Spring Way
- 3838 Potecasi Dr
- 6049 Sodium St
- 6045 Sodium St
