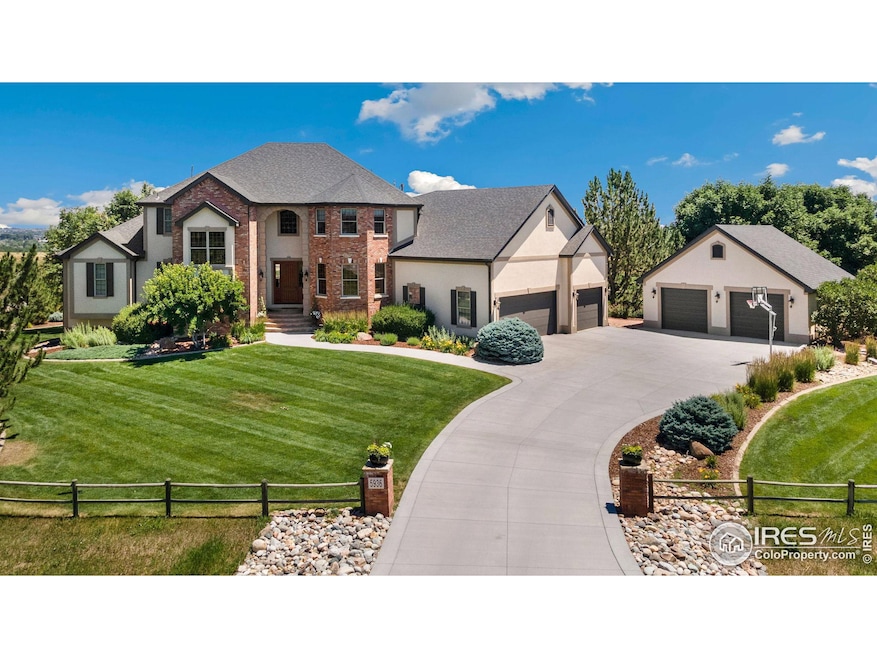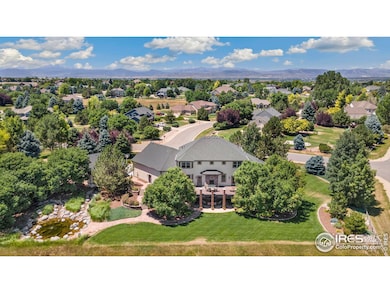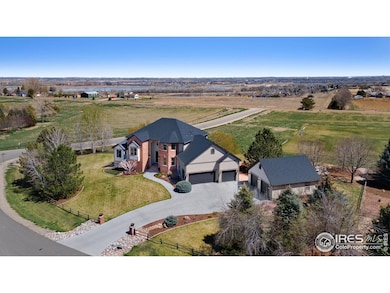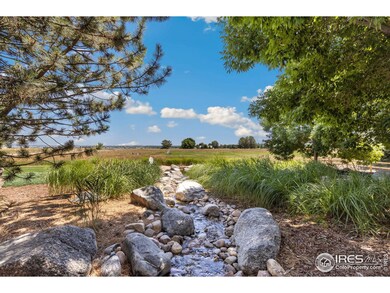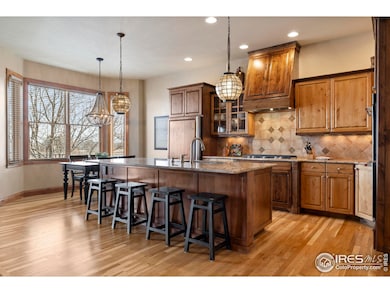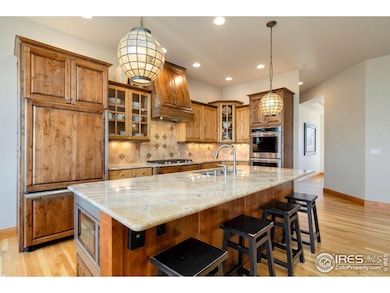
5936 Highland Hills Cir Fort Collins, CO 80528
Estimated payment $13,137/month
Highlights
- Spa
- Open Floorplan
- Multiple Fireplaces
- City View
- Deck
- Cathedral Ceiling
About This Home
Located in Highland Hills, this exquisite property is nestled between Ptarmigan CC and Highland Meadows Golf Course, just outside of FC city limits. This immaculate, custom home, spans over 6,400 sqft of living space with 6 beds and 7 baths. The grand entry boasts 20'+ soaring ceilings that welcome into a sophisticated living room with a 2-sided fireplace to the oversized deck. The gourmet kitchen with gas range, double ovens, granite counters and massive pantry, along with a formal dining room makes the space perfect for gatherings. The luxurious main floor primary suite features a 5pc bath with a walk-in shower, soaking tub, walk-in closet, and an attached laundry room. Head upstairs and pass by the French doors to the custom-built office with two desks and plenty of storage. The upper level has three generously-sized bedrooms, each with walk-in closets and ensuite baths. Journey downstairs and pass the sophisticated wine room to the award-winning finished lower level, an entertainment haven with a full bar, theater, shuffleboard, baby grand piano and powder bath with both toilet and urinal! The other end of the lower level features 2 add'l bedrooms (one set up as a gym), connected by a large jack-and-jill bath. Step outside to a private patio equipped with overhead heaters, a hot tub, TV, and double-sided fireplace, all overlooking acres of protected open space. The Crestron home automation system allows you to manage the built-in sound system both in and outside, heating/cooling and security features. Privacy at this home is unmatched with the soaring trees and mature landscaping and ambiance abounds with two trickling streams that flow into a 30' pond. Storage? It too is immense with a 912 sqft heated, detached 2-car garage in addition to the attached 4-car garage and spacious storage room on the lower level. This home exemplifies pride of ownership and meticulous attention to detail in every square inch. A must-see to appreciate the luxury and care provided.
Home Details
Home Type
- Single Family
Est. Annual Taxes
- $10,001
Year Built
- Built in 2003
Lot Details
- 0.94 Acre Lot
- Northwest Facing Home
- Electric Fence
- Sprinkler System
- Property is zoned FA1
HOA Fees
- $48 Monthly HOA Fees
Parking
- 6 Car Attached Garage
- Heated Garage
- Tandem Parking
- Garage Door Opener
Home Design
- Brick Veneer
- Wood Frame Construction
- Composition Roof
- Stucco
Interior Spaces
- 6,406 Sq Ft Home
- 2-Story Property
- Open Floorplan
- Wet Bar
- Bar Fridge
- Cathedral Ceiling
- Multiple Fireplaces
- Double Sided Fireplace
- Gas Fireplace
- Window Treatments
- French Doors
- Great Room with Fireplace
- Dining Room
- Home Office
- City Views
Kitchen
- Eat-In Kitchen
- Gas Oven or Range
- Microwave
- Dishwasher
- Kitchen Island
- Disposal
Flooring
- Wood
- Carpet
Bedrooms and Bathrooms
- 6 Bedrooms
- Main Floor Bedroom
- Walk-In Closet
- Jack-and-Jill Bathroom
- Primary bathroom on main floor
- Bathtub and Shower Combination in Primary Bathroom
- Walk-in Shower
Laundry
- Laundry on main level
- Dryer
- Washer
- Sink Near Laundry
Basement
- Basement Fills Entire Space Under The House
- Fireplace in Basement
Accessible Home Design
- Garage doors are at least 85 inches wide
Outdoor Features
- Spa
- Balcony
- Deck
- Patio
- Outdoor Storage
- Outdoor Gas Grill
Schools
- Bamford Elementary School
- Timnath Middle-High School
Utilities
- Humidity Control
- Forced Air Heating and Cooling System
- Water Rights Not Included
Listing and Financial Details
- Assessor Parcel Number R1587335
Community Details
Overview
- Association fees include management
- Highland Hills Pud Subdivision
Recreation
- Park
Map
Home Values in the Area
Average Home Value in this Area
Tax History
| Year | Tax Paid | Tax Assessment Tax Assessment Total Assessment is a certain percentage of the fair market value that is determined by local assessors to be the total taxable value of land and additions on the property. | Land | Improvement |
|---|---|---|---|---|
| 2025 | $9,575 | $96,051 | $26,800 | $69,251 |
| 2024 | $9,575 | $96,051 | $26,800 | $69,251 |
| 2022 | $7,779 | $72,718 | $13,900 | $58,818 |
| 2021 | $7,859 | $74,810 | $14,300 | $60,510 |
| 2020 | $7,363 | $69,505 | $11,440 | $58,065 |
| 2019 | $7,389 | $69,505 | $11,440 | $58,065 |
| 2018 | $7,265 | $70,538 | $8,280 | $62,258 |
| 2017 | $7,254 | $70,538 | $8,280 | $62,258 |
| 2016 | $6,053 | $58,594 | $8,358 | $50,236 |
| 2015 | $5,986 | $58,600 | $8,360 | $50,240 |
| 2014 | $5,479 | $53,000 | $9,150 | $43,850 |
Property History
| Date | Event | Price | Change | Sq Ft Price |
|---|---|---|---|---|
| 03/14/2025 03/14/25 | For Sale | $2,200,000 | -- | $343 / Sq Ft |
Deed History
| Date | Type | Sale Price | Title Company |
|---|---|---|---|
| Quit Claim Deed | -- | Land Title | |
| Warranty Deed | $662,245 | -- | |
| Warranty Deed | $145,000 | Land Title Guarantee Company |
Mortgage History
| Date | Status | Loan Amount | Loan Type |
|---|---|---|---|
| Previous Owner | $417,000 | New Conventional | |
| Previous Owner | $200,000 | Credit Line Revolving | |
| Previous Owner | $529,750 | Purchase Money Mortgage | |
| Previous Owner | $512,736 | Construction | |
| Previous Owner | $50,000 | Unknown | |
| Previous Owner | $124,822 | Unknown |
Similar Homes in Fort Collins, CO
Source: IRES MLS
MLS Number: 1028659
APN: 86231-13-019
- 6031 Highland Hills Ct
- 8130 Scenic Ridge Dr
- 8264 Scenic Ridge Ct
- 7733 Park Ridge Cir
- 2111 Meander Rd
- 7588 Vardon Way
- 7695 Spyglass Ct
- 7424 Vardon Way
- 8406 Spinnaker Bay Dr
- 2073 River Dr W
- 7747 Promontory Dr
- 6741 Bandon Dunes Dr
- 7007 Spanish Bay Dr
- 6811 Spanish Bay Dr
- 6780 Crooked Stick Dr
- 5274 Coral
- 6771 Crooked Stick Dr
- 7310 Vardon Way
- 6039 Watson Dr
- 7225 Royal Country Down Dr
