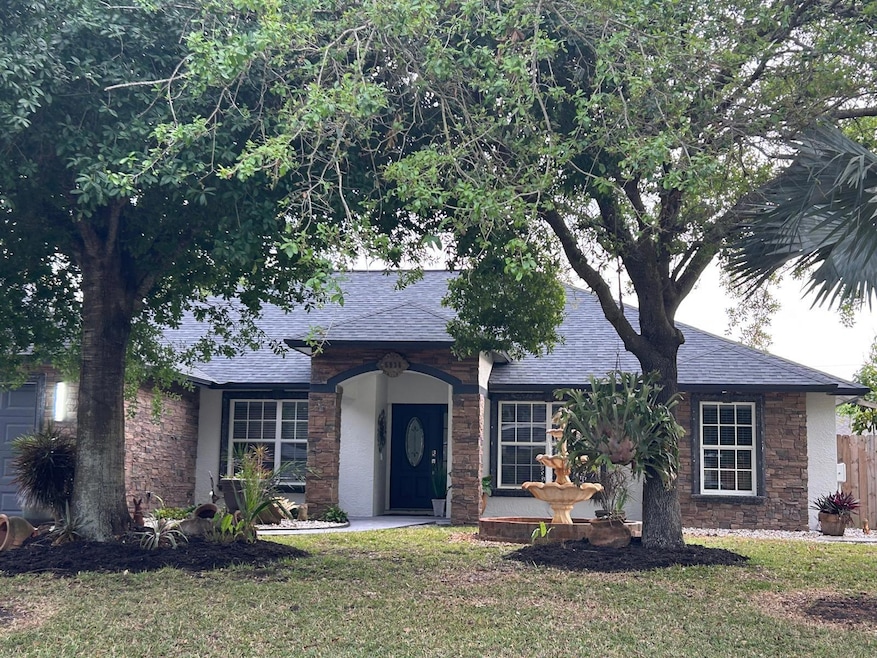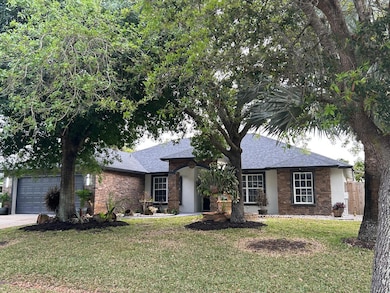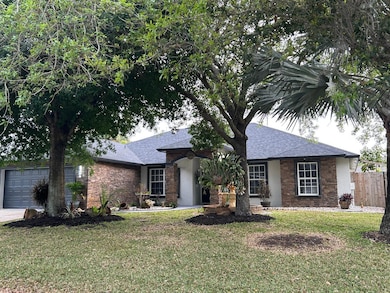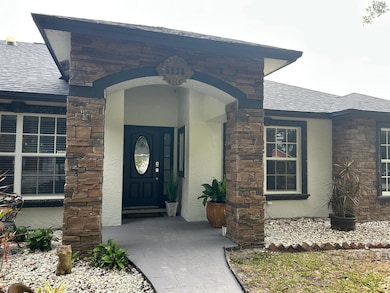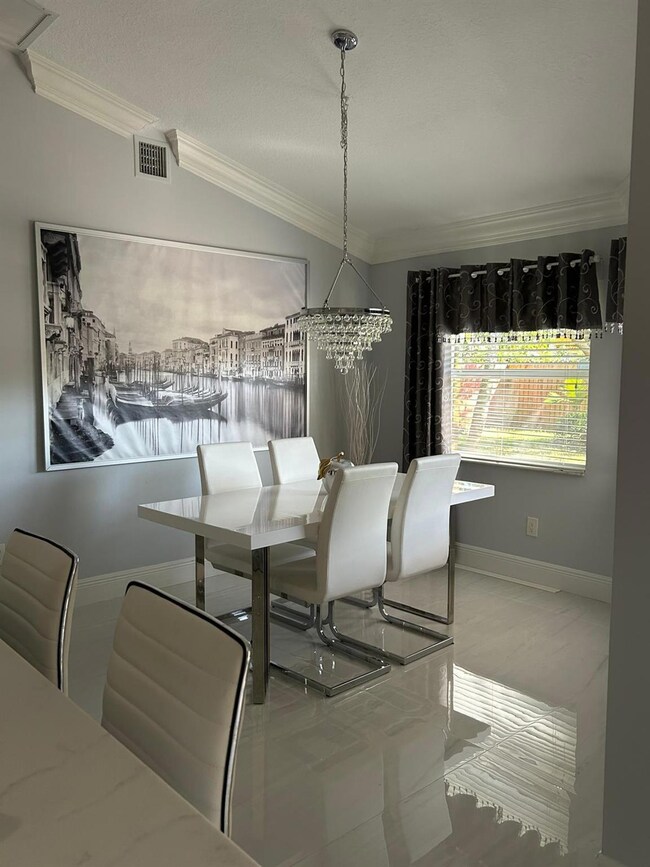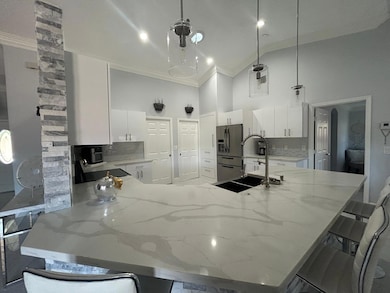
5936 NW Baynard Dr Port Saint Lucie, FL 34986
Torino NeighborhoodEstimated payment $3,777/month
Total Views
1,188
3
Beds
2
Baths
2,350
Sq Ft
$234
Price per Sq Ft
Highlights
- Water Views
- Roman Tub
- Screened Porch
- Concrete Pool
- Marble Flooring
- Den
About This Home
REMODELED AND POOL PROPERTY, 2022 ROOF,BATHROOMS MARBLE, KITCHEN WITH QUARZO, 2025 CERAMIC FLOOR. FRESH PAINT BOTH INSIDE AND OUTSIDE,DEN/OFFICE OR ADDITIONAL ROOM DEPENDING ON YOUR PRIORITIES, LIGHTS FOR BETTER LIGHTING, NEARBY COMMERCE, HOSPITALS, UNIVERSITY. ONLY WITH APPOINTMENT TEX TO THE AGENT SAINT LUCIE WEST
Home Details
Home Type
- Single Family
Est. Annual Taxes
- $8,593
Year Built
- Built in 2005
Lot Details
- Fenced
- Sprinkler System
- Property is zoned RS-2PSL
Parking
- 2 Car Garage
- Converted Garage
- Garage Door Opener
- Driveway
- Open Parking
Home Design
- Studio
- Shingle Roof
- Composition Roof
Interior Spaces
- 2,350 Sq Ft Home
- 1-Story Property
- Furnished or left unfurnished upon request
- Tinted Windows
- French Doors
- Formal Dining Room
- Den
- Screened Porch
- Water Views
Kitchen
- Breakfast Bar
- Electric Range
- Microwave
- Dishwasher
- Disposal
Flooring
- Marble
- Ceramic Tile
Bedrooms and Bathrooms
- 3 Bedrooms
- Closet Cabinetry
- Walk-In Closet
- 2 Full Bathrooms
- Roman Tub
- Separate Shower in Primary Bathroom
Laundry
- Laundry Room
- Dryer
- Washer
- Laundry Tub
Home Security
- Home Security System
- Fire and Smoke Detector
Pool
- Concrete Pool
Schools
- West Gate K-8 Elementary And Middle School
- Fort Pierce Central High School
Utilities
- Cooling System Mounted To A Wall/Window
- Central Heating and Cooling System
Community Details
- Port Saint Lucie Subdivision, La Palma Floorplan
Listing and Financial Details
- Assessor Parcel Number 342072014460005
Map
Create a Home Valuation Report for This Property
The Home Valuation Report is an in-depth analysis detailing your home's value as well as a comparison with similar homes in the area
Home Values in the Area
Average Home Value in this Area
Tax History
| Year | Tax Paid | Tax Assessment Tax Assessment Total Assessment is a certain percentage of the fair market value that is determined by local assessors to be the total taxable value of land and additions on the property. | Land | Improvement |
|---|---|---|---|---|
| 2024 | $8,290 | $405,200 | $127,500 | $277,700 |
| 2023 | $8,290 | $417,500 | $120,000 | $297,500 |
| 2022 | $7,398 | $347,100 | $110,000 | $237,100 |
| 2021 | $6,591 | $260,400 | $65,000 | $195,400 |
| 2020 | $6,139 | $230,200 | $48,000 | $182,200 |
| 2019 | $6,274 | $231,200 | $42,000 | $189,200 |
| 2018 | $4,352 | $202,545 | $0 | $0 |
| 2017 | $4,308 | $197,000 | $38,000 | $159,000 |
| 2016 | $4,254 | $194,300 | $28,000 | $166,300 |
| 2015 | $4,438 | $156,900 | $20,800 | $136,100 |
| 2014 | $3,868 | $140,500 | $0 | $0 |
Source: Public Records
Property History
| Date | Event | Price | Change | Sq Ft Price |
|---|---|---|---|---|
| 04/24/2025 04/24/25 | Price Changed | $549,500 | -0.5% | $234 / Sq Ft |
| 03/31/2025 03/31/25 | For Sale | $552,500 | -- | $235 / Sq Ft |
Source: BeachesMLS
Deed History
| Date | Type | Sale Price | Title Company |
|---|---|---|---|
| Warranty Deed | $307,500 | Atlantic Title Inc | |
| Warranty Deed | $75,900 | First American Title Ins Co | |
| Warranty Deed | $27,000 | -- |
Source: Public Records
Mortgage History
| Date | Status | Loan Amount | Loan Type |
|---|---|---|---|
| Open | $29,546 | Credit Line Revolving | |
| Open | $276,750 | Purchase Money Mortgage | |
| Previous Owner | $190,000 | Unknown | |
| Previous Owner | $58,201 | Balloon |
Source: Public Records
Similar Homes in the area
Source: BeachesMLS
MLS Number: R11076683
APN: 34-20-720-1446-0005
Nearby Homes
- 5933 NW Baynard Dr
- 5829 NW Culebra Ave
- 5853 NW Culebra Ave
- 5940 NW Brenda Cir
- 5909 NW Bayou Ct
- 5869 NW Corso Ct
- 5857 NW Corso Ave
- 5871 NW Corso Ct
- 6154 NW East Deville Cir
- 5842 NW Bates Ave
- 6116 NW Daroco Terrace
- 5624 NW Whitecap Rd
- 6122 NW Daroco Terrace
- 433 NW Sunview Way
- 5640 NW Croton Ave
- 329 NW Millpond Ln
- 5819 NW Zenith Dr
- 396 NW Breezy Point Loop
- 306 NW Shoreview Dr
- 5821 NW Conus Ct
