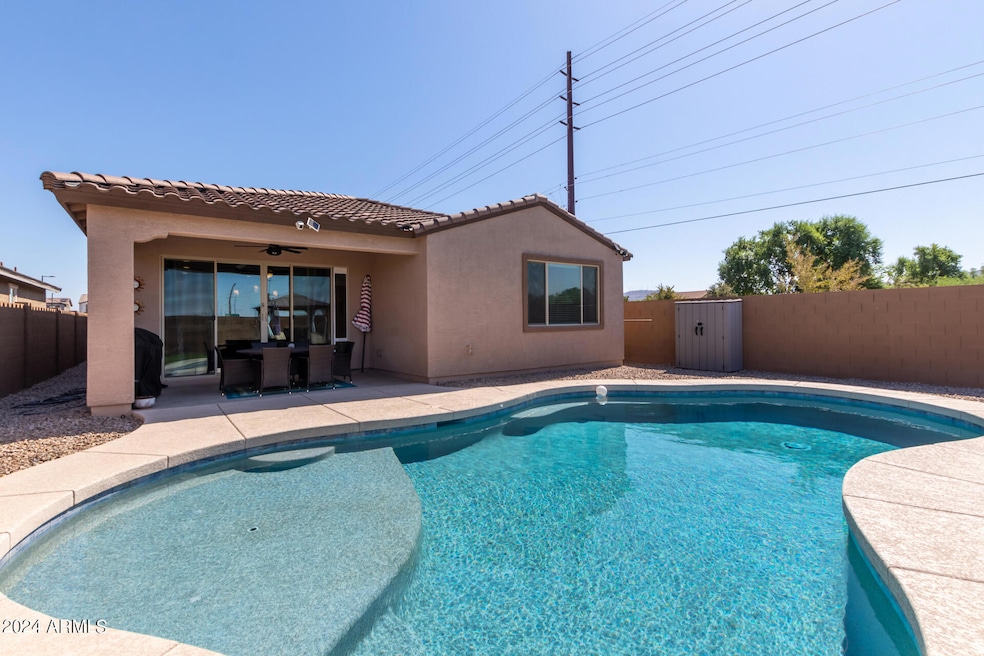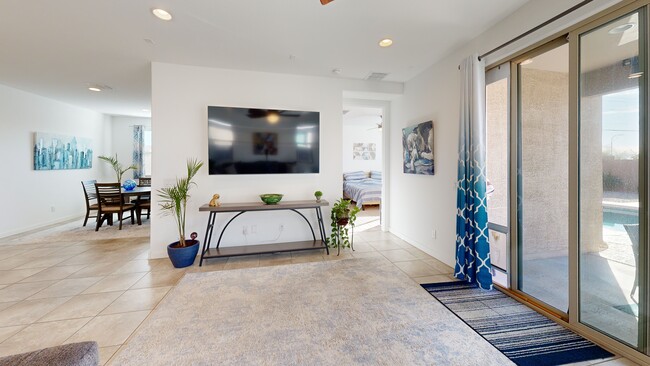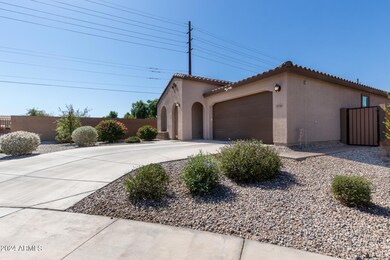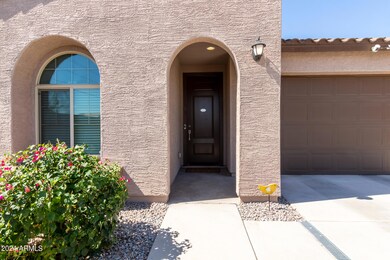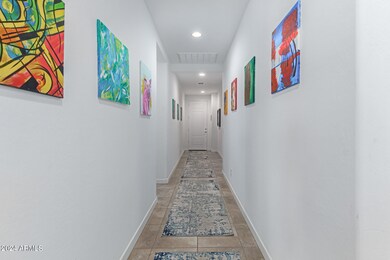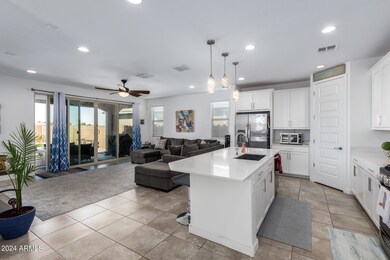
5936 S 26th Ave Phoenix, AZ 85041
South Mountain NeighborhoodHighlights
- Private Pool
- Contemporary Architecture
- Gazebo
- Phoenix Coding Academy Rated A
- Covered patio or porch
- 2 Car Direct Access Garage
About This Home
As of February 2025Your dream home is finally here! This 4-bedroom residence boasts a 2-car garage and an impeccably landscaped front yard. Inside, you'll find a great room with high ceilings, a soothing palette, recessed lighting, and durable tile flooring. The gourmet kitchen comes with quartz counters, abundant white shaker cabinetry with crown moulding, chic pendant lighting, stainless steel appliances, a pantry, and a center island with a breakfast bar. The primary bedroom offers soft carpeting, a walk-in closet, and an ensuite with double sinks. Unwind in the enchanting backyard, complete with a covered patio, a charming gazebo for al fresco dining, pristine artificial turf, and a refreshing pool for cooling down on hot days. Make this gem yours now!
Last Agent to Sell the Property
Citiea Brokerage Phone: 4808703119 License #SA700810000

Home Details
Home Type
- Single Family
Est. Annual Taxes
- $2,588
Year Built
- Built in 2022
Lot Details
- 7,091 Sq Ft Lot
- Desert faces the front of the property
- Block Wall Fence
- Front Yard Sprinklers
- Sprinklers on Timer
HOA Fees
- $95 Monthly HOA Fees
Parking
- 2 Car Direct Access Garage
- Garage Door Opener
Home Design
- Contemporary Architecture
- Wood Frame Construction
- Tile Roof
- Stucco
Interior Spaces
- 1,944 Sq Ft Home
- 1-Story Property
- Ceiling height of 9 feet or more
- Ceiling Fan
- Double Pane Windows
- ENERGY STAR Qualified Windows with Low Emissivity
- Vinyl Clad Windows
- Washer and Dryer Hookup
Kitchen
- Eat-In Kitchen
- Breakfast Bar
- Built-In Microwave
- ENERGY STAR Qualified Appliances
- Kitchen Island
Flooring
- Carpet
- Tile
Bedrooms and Bathrooms
- 4 Bedrooms
- Primary Bathroom is a Full Bathroom
- 3 Bathrooms
- Dual Vanity Sinks in Primary Bathroom
- Easy To Use Faucet Levers
Accessible Home Design
- No Interior Steps
Outdoor Features
- Private Pool
- Covered patio or porch
- Gazebo
Schools
- Bernard Black Elementary School
- Cesar Chavez High School
Utilities
- Refrigerated Cooling System
- Zoned Heating
- High Speed Internet
- Cable TV Available
Listing and Financial Details
- Home warranty included in the sale of the property
- Tax Lot 77
- Assessor Parcel Number 105-85-752
Community Details
Overview
- Association fees include ground maintenance
- City Property Mgmt Association, Phone Number (602) 437-4777
- Built by Lennar
- Liberty 1A Subdivision, Coronado Floorplan
- FHA/VA Approved Complex
Recreation
- Community Playground
- Bike Trail
Map
Home Values in the Area
Average Home Value in this Area
Property History
| Date | Event | Price | Change | Sq Ft Price |
|---|---|---|---|---|
| 02/26/2025 02/26/25 | Sold | $470,000 | -2.1% | $242 / Sq Ft |
| 02/04/2025 02/04/25 | Pending | -- | -- | -- |
| 01/16/2025 01/16/25 | Price Changed | $479,999 | -4.0% | $247 / Sq Ft |
| 10/10/2024 10/10/24 | For Sale | $500,000 | -- | $257 / Sq Ft |
Tax History
| Year | Tax Paid | Tax Assessment Tax Assessment Total Assessment is a certain percentage of the fair market value that is determined by local assessors to be the total taxable value of land and additions on the property. | Land | Improvement |
|---|---|---|---|---|
| 2025 | $2,669 | $20,267 | -- | -- |
| 2024 | $2,588 | $19,302 | -- | -- |
| 2023 | $2,588 | $32,250 | $6,450 | $25,800 |
| 2022 | $210 | $2,355 | $2,355 | $0 |
Mortgage History
| Date | Status | Loan Amount | Loan Type |
|---|---|---|---|
| Open | $423,000 | New Conventional | |
| Previous Owner | $444,871 | New Conventional |
Deed History
| Date | Type | Sale Price | Title Company |
|---|---|---|---|
| Warranty Deed | $470,000 | Pioneer Title Agency | |
| Special Warranty Deed | $406,990 | Lennar Title Inc | |
| Special Warranty Deed | $1,536,400 | None Listed On Document | |
| Special Warranty Deed | $1,987,499 | New Title Company Name | |
| Special Warranty Deed | $1,536,400 | None Listed On Document | |
| Special Warranty Deed | $1,987,499 | New Title Company Name |
About the Listing Agent

Steele Mercer began his career with Bespoke Development, accumulating hands-on experience in the development space, while also establishing himself as a respected realtor. Currently working as a Project Manager for Bespoke, Steele is widely known for his can-do attitude, resilience, and construction expertise. While his speaking engagements have taken him around the world, Steele is proud to call Paradise Valley home.
Steele played NCAA lacrosse at CMU. In his free time, Steele is an
Steele's Other Listings
Source: Arizona Regional Multiple Listing Service (ARMLS)
MLS Number: 6768253
APN: 105-85-752
- 5932 S 26th Ave
- 2535 W Hidalgo Ave
- 2437 W Jessica Ln
- 2430 W Hidalgo Ave
- 2434 W Hidalgo Ave
- 2417 W Sunland Ave
- 2445 W La Salle St
- 2620 W Chanute Pass
- 2524 W Saint Catherine Ave
- 2348 W Alta Vista Rd
- 2922 W Kowalsky Ln
- 2536 W Grenadine Rd
- 2712 W Grenadine Rd
- 5421 S 23rd Dr
- 6610 S 25th Ave
- 6615 S 25th Dr
- 2930 W La Salle St
- 6109 S 30th Dr
- 2257 W Roeser Rd
- 5020 S 25th Ave Unit 2
