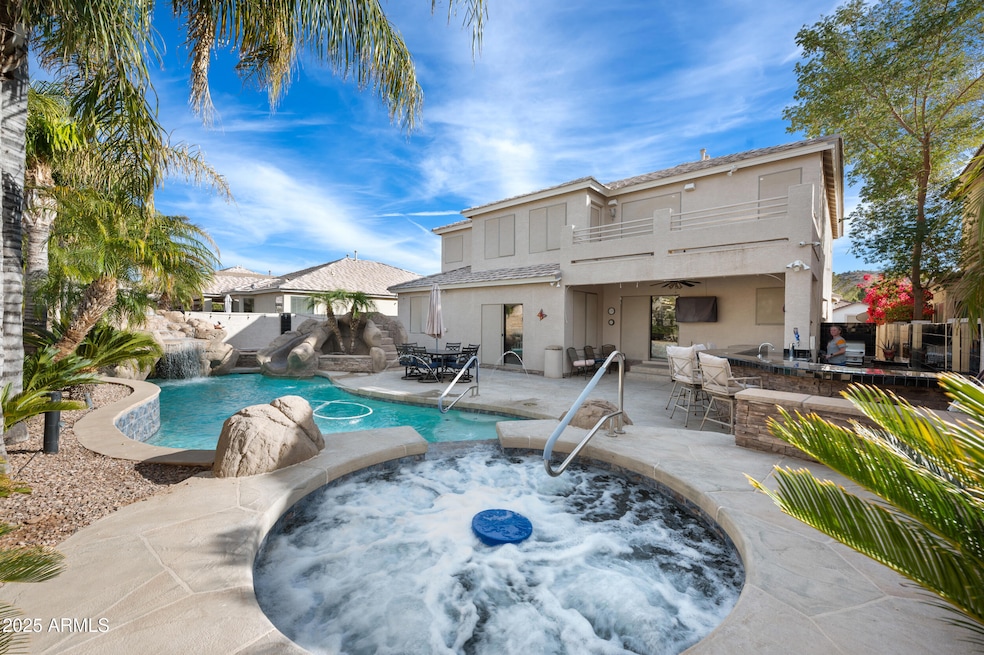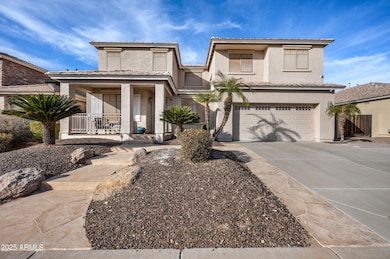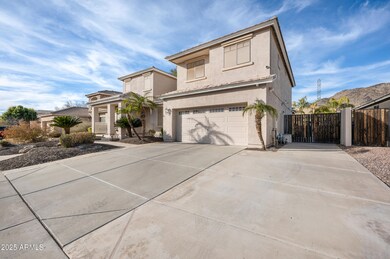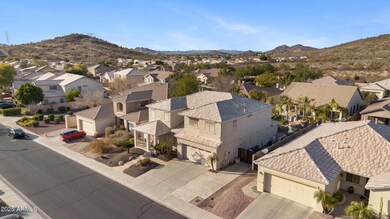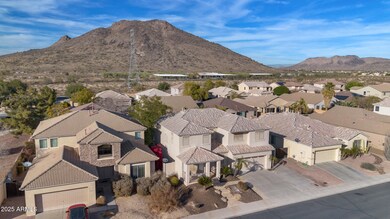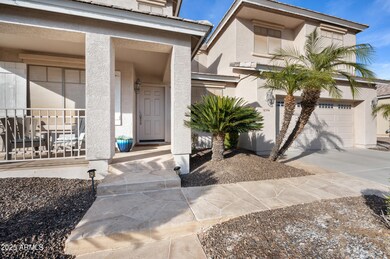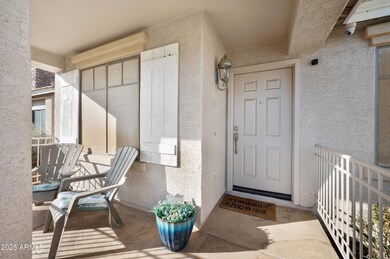
5936 W Park View Ln Glendale, AZ 85310
Stetson Valley NeighborhoodHighlights
- Private Pool
- RV Gated
- Vaulted Ceiling
- Las Brisas Elementary School Rated A
- Mountain View
- Wood Flooring
About This Home
As of March 2025This beautiful 5-bedroom, 3-bathroom home offers a spacious & airy layout, designed for comfort & modern living. Located in a serene gated community, this property is perfect for those who seek a blend of luxury & relaxation. The home has tile & wood throughout, vaulted ceilings, an updated eat in kitchen, in wall fish tank w/all equipment & huge master including a balcony overlooking the gorgeous yard. Step outside to your very own backyard paradise. Whether you're entertaining or simply relaxing, this space has it all including an outdoor kitchen w/grill, flat-top griddle, sink, & kegerator, sparkling pool w/waterfall, waterslide, grotto, relaxing spa & firepit area - perfect for year-round enjoyment. Upgrades include two Trane HVAC units, renovated first floor bathroom & kitchen, new gas hot water heater, automated pool equipment for easy maintenance, & updated pool tile, cool deck & exterior paint. The community offers walking paths, playgrounds, splash park and beautiful mountain views. This home truly has it all, combining luxurious interior features with an entertainer's dream backyard. Don't miss the opportunity to make this your new home!
Home Details
Home Type
- Single Family
Est. Annual Taxes
- $3,068
Year Built
- Built in 2003
Lot Details
- 6,900 Sq Ft Lot
- Desert faces the front and back of the property
- Block Wall Fence
- Misting System
- Front and Back Yard Sprinklers
- Sprinklers on Timer
HOA Fees
- $128 Monthly HOA Fees
Parking
- 2 Car Garage
- RV Gated
Home Design
- Wood Frame Construction
- Tile Roof
- Stucco
Interior Spaces
- 2,925 Sq Ft Home
- 2-Story Property
- Vaulted Ceiling
- Ceiling Fan
- Fireplace
- Double Pane Windows
- Mountain Views
- Security System Owned
Kitchen
- Eat-In Kitchen
- Built-In Microwave
- Kitchen Island
- Granite Countertops
Flooring
- Wood
- Tile
Bedrooms and Bathrooms
- 5 Bedrooms
- Bathroom Updated in 2021
- Primary Bathroom is a Full Bathroom
- 3 Bathrooms
- Dual Vanity Sinks in Primary Bathroom
- Bathtub With Separate Shower Stall
Pool
- Pool Updated in 2021
- Private Pool
- Spa
Outdoor Features
- Balcony
- Fire Pit
- Built-In Barbecue
Schools
- Las Brisas Elementary School
- Hillcrest Middle School
- Sandra Day O'connor High School
Utilities
- Cooling Available
- Heating Available
- High Speed Internet
- Cable TV Available
Listing and Financial Details
- Tax Lot 188
- Assessor Parcel Number 201-12-744
Community Details
Overview
- Association fees include (see remarks)
- Mission Ranch Association, Phone Number (623) 691-6500
- Built by Richmond American Homes
- Mission Ranch Subdivision
Recreation
- Community Playground
- Bike Trail
Map
Home Values in the Area
Average Home Value in this Area
Property History
| Date | Event | Price | Change | Sq Ft Price |
|---|---|---|---|---|
| 03/12/2025 03/12/25 | Sold | $678,000 | -1.0% | $232 / Sq Ft |
| 02/16/2025 02/16/25 | Pending | -- | -- | -- |
| 02/05/2025 02/05/25 | For Sale | $685,000 | +69.1% | $234 / Sq Ft |
| 06/20/2018 06/20/18 | Sold | $405,000 | -3.3% | $138 / Sq Ft |
| 05/03/2018 05/03/18 | For Sale | $419,000 | -- | $143 / Sq Ft |
Tax History
| Year | Tax Paid | Tax Assessment Tax Assessment Total Assessment is a certain percentage of the fair market value that is determined by local assessors to be the total taxable value of land and additions on the property. | Land | Improvement |
|---|---|---|---|---|
| 2025 | $3,069 | $35,652 | -- | -- |
| 2024 | $3,017 | $33,954 | -- | -- |
| 2023 | $3,017 | $44,610 | $8,920 | $35,690 |
| 2022 | $2,905 | $33,850 | $6,770 | $27,080 |
| 2021 | $3,034 | $31,910 | $6,380 | $25,530 |
| 2020 | $2,978 | $29,830 | $5,960 | $23,870 |
| 2019 | $2,887 | $30,710 | $6,140 | $24,570 |
| 2018 | $2,786 | $30,260 | $6,050 | $24,210 |
| 2017 | $2,691 | $28,520 | $5,700 | $22,820 |
| 2016 | $2,539 | $27,800 | $5,560 | $22,240 |
| 2015 | $2,266 | $25,230 | $5,040 | $20,190 |
Mortgage History
| Date | Status | Loan Amount | Loan Type |
|---|---|---|---|
| Open | $378,000 | New Conventional | |
| Previous Owner | $375,000 | New Conventional | |
| Previous Owner | $384,750 | New Conventional | |
| Previous Owner | $240,000 | Credit Line Revolving | |
| Previous Owner | $172,500 | Credit Line Revolving | |
| Previous Owner | $277,500 | Unknown | |
| Previous Owner | $55,400 | Credit Line Revolving | |
| Previous Owner | $248,800 | New Conventional | |
| Closed | $62,200 | No Value Available |
Deed History
| Date | Type | Sale Price | Title Company |
|---|---|---|---|
| Warranty Deed | $678,000 | Great American Title Agency | |
| Warranty Deed | $405,000 | Fidelity National Title Agen | |
| Special Warranty Deed | $311,010 | Fidelity National Title |
Similar Homes in Glendale, AZ
Source: Arizona Regional Multiple Listing Service (ARMLS)
MLS Number: 6816430
APN: 201-12-744
- 24215 N 59th Ave
- 5976 W Alameda Rd
- 24444 N 61st Ave
- 23829 N 59th Dr
- 6152 W Alameda Rd Unit 11
- 5748 W Soft Wind Dr
- 6156 W Alameda Rd Unit 12
- 6312 W Villa Linda Dr
- 24221 N 65th Ave Unit 26
- 5557 W Buckskin Trail
- 23807 N 64th Ave
- 24638 N 65th Ave
- 23380 N 61st Dr
- 6334 W Desert Hollow Dr
- 23601 N 55th Dr
- 6526 W West Wind Dr
- 23723 N 65th Ave
- 6608 W Whispering Wind Dr
- 4427 W Park View Ln
- 23428 N 64th Ave
