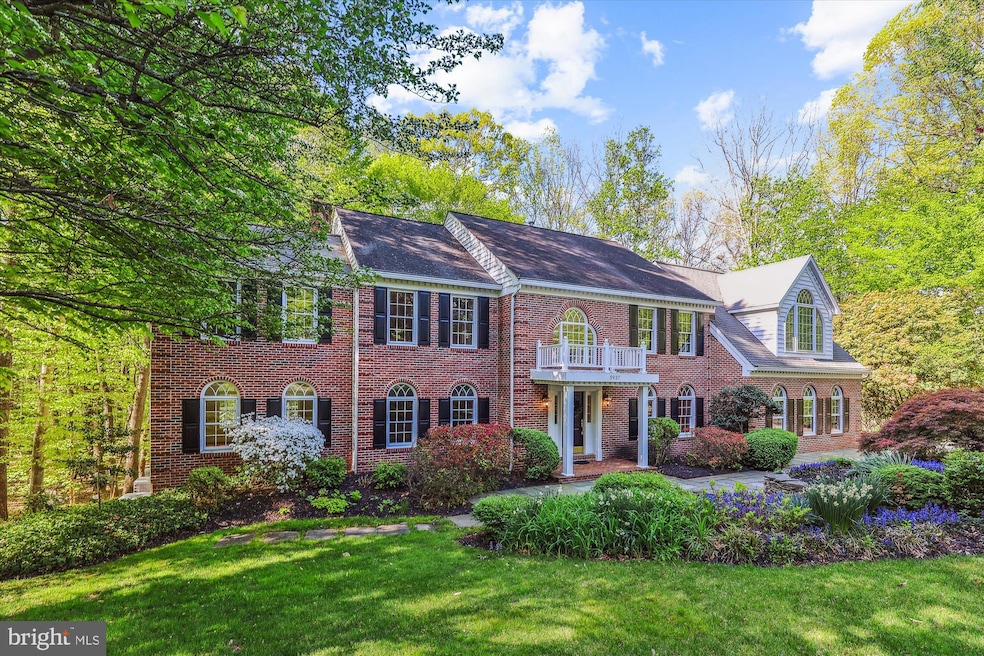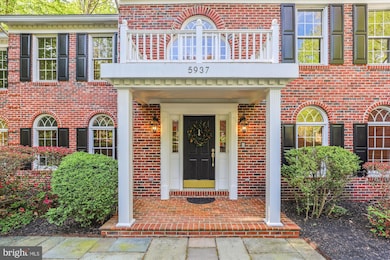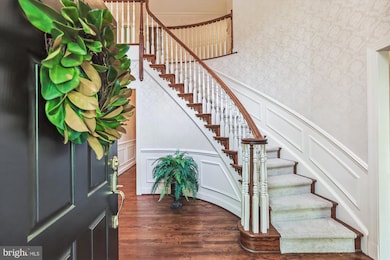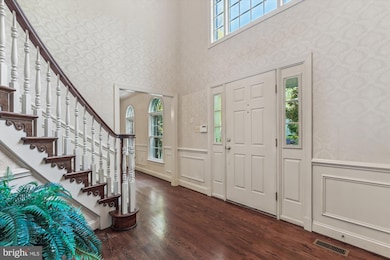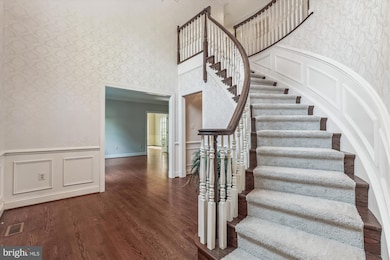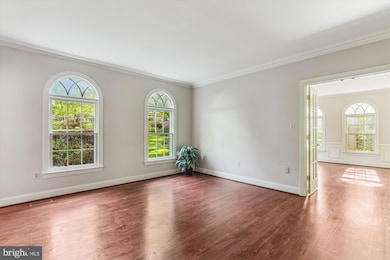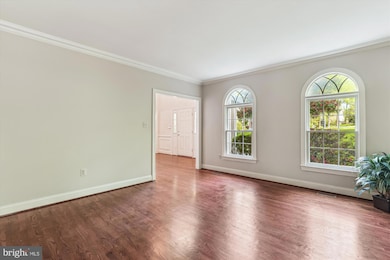
5937 Fairview Woods Dr Fairfax Station, VA 22039
Estimated payment $7,698/month
Highlights
- Very Popular Property
- Eat-In Gourmet Kitchen
- Curved or Spiral Staircase
- Oak View Elementary School Rated A
- View of Trees or Woods
- Colonial Architecture
About This Home
Welcome to this sun-drenched, brick-front colonial with a three-car side-load garage, nestled on a beautifully landscaped 0.77-acre premium lot with serene woods, a gentle creek and backs to Fairfax Station HOA common area.A charming front portico leads into an elegant two-story foyer, highlighted by a grand circular staircase. The spacious formal living room flows into a stunning 17x16 conservatory with custom cabinetry and three walls of tall Palladian windows offering peaceful wooded views. The formal dining room is perfect for entertaining and is conveniently located next to a butler’s pantry with cabinetry, wet bar, double coat closet, and access to the garage.The heart of the home is a spectacularly remodeled 24’x15’ gourmet kitchen featuring custom cabinetry, marble countertops, stainless steel appliances, a large island with cooktop, and a walk-in pantry. The adjoining sunroom/breakfast area opens to an expansive 995 sq ft deck overlooking the backyard retreat. A cozy family room with a brick gas fireplace, wood mantel, accent lighting, and French doors to the deck offers the perfect place to unwind.Upstairs, the luxurious 29’x21’ primary suite is a true sanctuary with soaring vaulted ceilings, a massive 13.6’x12.75’ walk-in closet, and an opulent spa bath complete with dual vanities, jetted soaking tub, walk-in shower, private water closet and large closet with shelving. The upper level offers three additional bedrooms, including an en-suite with updated bath and walk-in closet, and two more sharing a renovated hall bath. A convenient laundry room with washer/dryer, utility sink, and storage completes the upper level.Throughout the home, you’ll find elegant details such as hardwood floors, crown molding, wainscoting, new carpet, tall windows, and abundant storage. The unfinished walkout lower level offers 2,100+ sq ft of potential with a rough-in for a full bath, ready to customize exactly how you want it to be.Recent updates include a remodeled kitchen, refreshed baths, two-zone HVAC, new lighting, fresh paint, and more. Ideally located near shopping, express metro bus service, VRE, and just 30 minutes from IAD and DCA airports, with access to sought-after Fairfax County schools in the Robinson pyramid.This is a rare opportunity to own an exceptional, well-maintained property—schedule your visit today!
Open House Schedule
-
Sunday, April 27, 20251:00 to 3:00 pm4/27/2025 1:00:00 PM +00:004/27/2025 3:00:00 PM +00:00Please park on the Fairview Woods Drive and walk down the pipestem. There is limited parking in the driveway. DO NOT PARK on anyone's lawns or pipestem, please. You can park by the side of the garage. Sorry for any inconvenience. Thank you!Add to Calendar
Home Details
Home Type
- Single Family
Est. Annual Taxes
- $14,196
Year Built
- Built in 1993
Lot Details
- 0.77 Acre Lot
- Landscaped
- Private Lot
- Secluded Lot
- Level Lot
- Sprinkler System
- Wooded Lot
- Backs to Trees or Woods
- Front Yard
- Property is in very good condition
- Property is zoned 030
HOA Fees
- $108 Monthly HOA Fees
Parking
- 3 Car Attached Garage
- 4 Driveway Spaces
- Side Facing Garage
- Garage Door Opener
Property Views
- Woods
- Creek or Stream
Home Design
- Colonial Architecture
- Slab Foundation
- Shingle Roof
- Asphalt Roof
- Vinyl Siding
- Brick Front
Interior Spaces
- Property has 3 Levels
- Traditional Floor Plan
- Central Vacuum
- Curved or Spiral Staircase
- Built-In Features
- Chair Railings
- Crown Molding
- Wainscoting
- Cathedral Ceiling
- Ceiling Fan
- Recessed Lighting
- Fireplace With Glass Doors
- Fireplace Mantel
- Brick Fireplace
- Gas Fireplace
- Double Pane Windows
- Insulated Windows
- Palladian Windows
- Transom Windows
- Sliding Windows
- Window Screens
- French Doors
- Sliding Doors
- Six Panel Doors
- Family Room Off Kitchen
- Living Room
- Formal Dining Room
- Conservatory Room
- Sun or Florida Room
Kitchen
- Eat-In Gourmet Kitchen
- Butlers Pantry
- Built-In Oven
- Cooktop
- Built-In Microwave
- Ice Maker
- Dishwasher
- Stainless Steel Appliances
- Kitchen Island
- Upgraded Countertops
- Disposal
Flooring
- Wood
- Carpet
- Ceramic Tile
Bedrooms and Bathrooms
- 4 Bedrooms
- En-Suite Primary Bedroom
- En-Suite Bathroom
- Walk-In Closet
- Bathtub with Shower
Laundry
- Laundry Room
- Laundry on upper level
- Electric Dryer
- Washer
Unfinished Basement
- Walk-Out Basement
- Basement Fills Entire Space Under The House
- Connecting Stairway
- Exterior Basement Entry
- Space For Rooms
- Rough-In Basement Bathroom
- Basement Windows
Home Security
- Intercom
- Carbon Monoxide Detectors
- Fire and Smoke Detector
Outdoor Features
- Pipestem Lot
- Stream or River on Lot
- Deck
- Patio
- Exterior Lighting
Location
- Suburban Location
Schools
- Oak View Elementary School
- Robinson Secondary Middle School
- Robinson Secondary High School
Utilities
- Humidifier
- Forced Air Zoned Heating and Cooling System
- Heat Pump System
- Vented Exhaust Fan
- 60 Gallon+ Natural Gas Water Heater
- On Site Septic
- Septic Equal To The Number Of Bedrooms
- Phone Available
- Cable TV Available
Community Details
- Association fees include common area maintenance, trash
- Fairview Woods Community Association
- Built by Halle Companies
- 302 With Gable Roof
- Property is near a preserve or public land
Listing and Financial Details
- Tax Lot 53
- Assessor Parcel Number 0762 11 0053
Map
Home Values in the Area
Average Home Value in this Area
Tax History
| Year | Tax Paid | Tax Assessment Tax Assessment Total Assessment is a certain percentage of the fair market value that is determined by local assessors to be the total taxable value of land and additions on the property. | Land | Improvement |
|---|---|---|---|---|
| 2024 | $13,006 | $1,122,670 | $337,000 | $785,670 |
| 2023 | $11,875 | $1,052,240 | $327,000 | $725,240 |
| 2022 | $11,339 | $991,560 | $297,000 | $694,560 |
| 2021 | $10,185 | $867,890 | $262,000 | $605,890 |
| 2020 | $10,073 | $851,150 | $252,000 | $599,150 |
| 2019 | $10,073 | $851,150 | $252,000 | $599,150 |
| 2018 | $9,675 | $841,270 | $252,000 | $589,270 |
| 2017 | $10,052 | $865,820 | $252,000 | $613,820 |
| 2016 | $10,117 | $873,300 | $252,000 | $621,300 |
| 2015 | $9,242 | $828,150 | $242,000 | $586,150 |
| 2014 | $9,221 | $828,150 | $242,000 | $586,150 |
Property History
| Date | Event | Price | Change | Sq Ft Price |
|---|---|---|---|---|
| 04/25/2025 04/25/25 | Pending | -- | -- | -- |
| 04/23/2025 04/23/25 | For Sale | $1,150,000 | -- | $269 / Sq Ft |
Deed History
| Date | Type | Sale Price | Title Company |
|---|---|---|---|
| Deed | $495,600 | -- |
Similar Homes in the area
Source: Bright MLS
MLS Number: VAFX2232964
APN: 0762-11-0053
- 11026 Clara Barton Dr
- 5810 Hannora Ln
- 6096 Arrington Dr
- 6005 Makely Dr
- 11405 Fairfax Station Rd
- 10840 Burr Oak Way
- 10909 Carters Oak Way
- 10845 Burr Oak Way
- 10937 Adare Dr
- 10827 Burr Oak Way
- 6122 Emmett Guards Ct
- 5717 Oak Apple Ct
- 11605 Havenner Ct
- 5580 Ann Peake Dr
- 5556 Ann Peake Dr
- 10794 Adare Dr
- 5919 Freds Oak Rd
- 5516 Yellow Rail Ct
- 10655 John Ayres Dr
- 6248 Woodfair Dr
