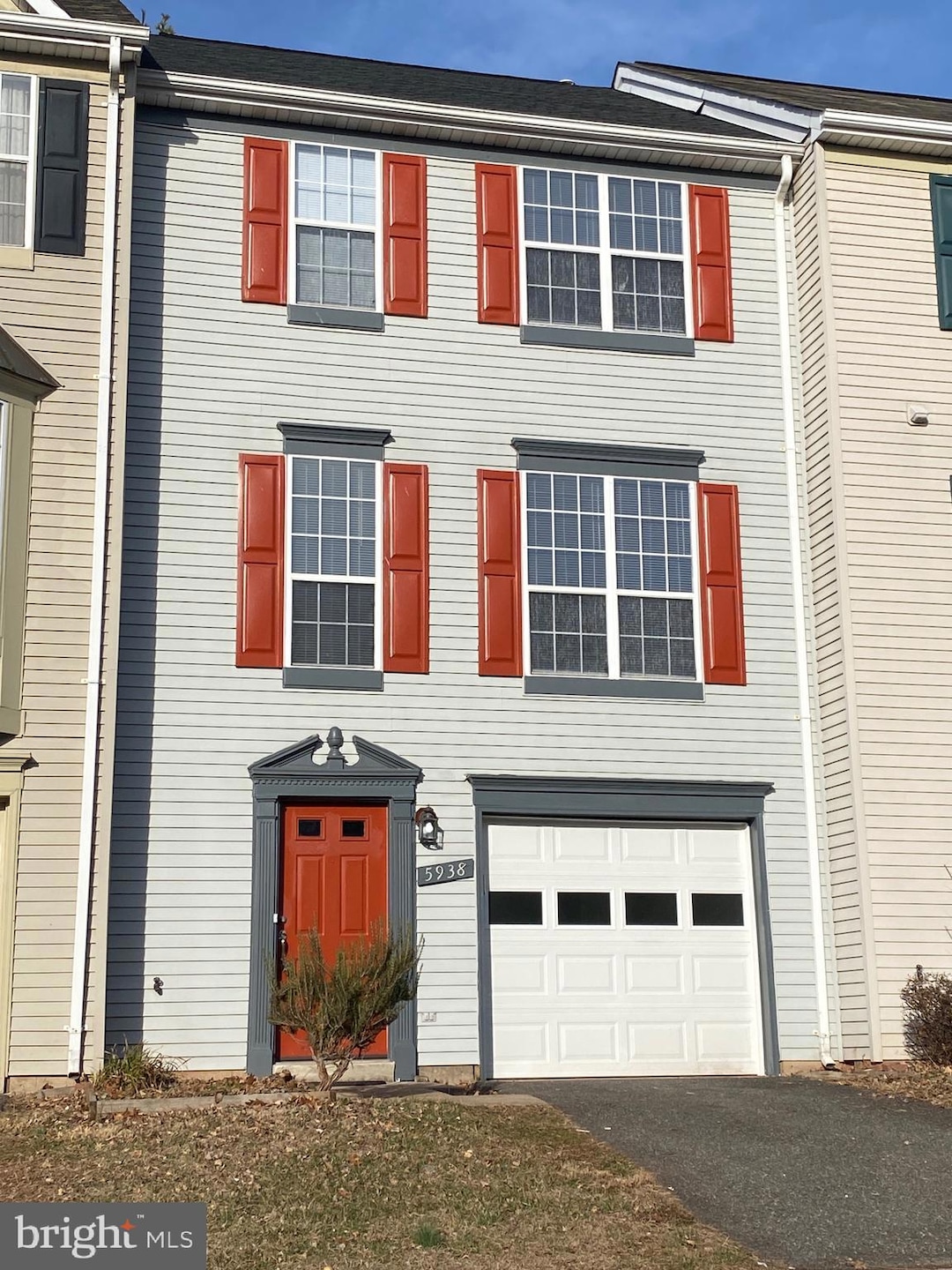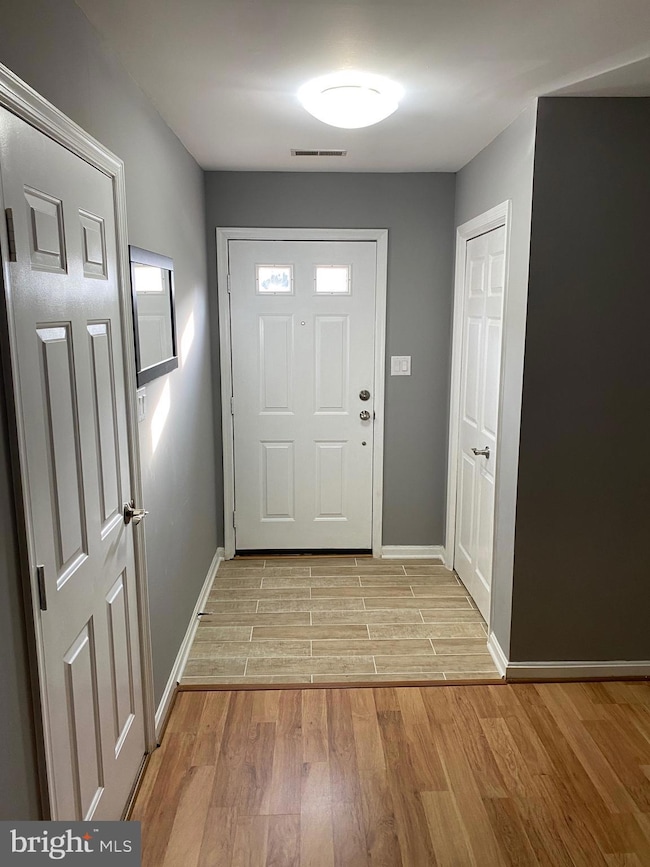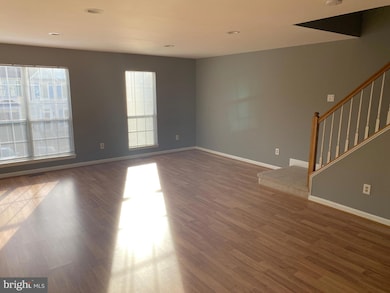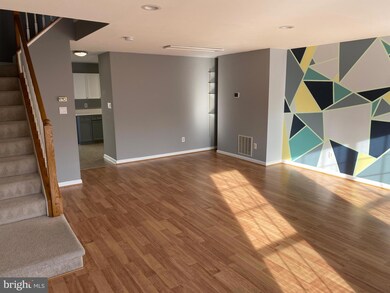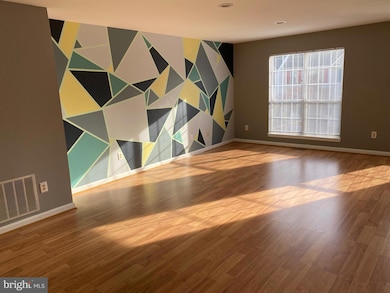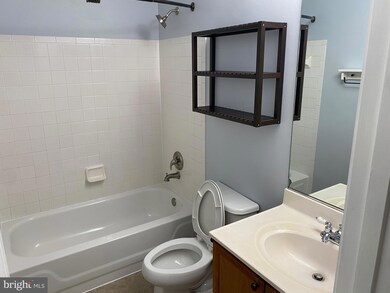
5938 Baron Kent Ln Centreville, VA 20120
London Towne Neighborhood
3
Beds
2.5
Baths
1,860
Sq Ft
$140/mo
HOA Fee
Highlights
- Open Floorplan
- Colonial Architecture
- Community Pool
- Westfield High School Rated A-
- Wood Flooring
- 1 Car Attached Garage
About This Home
As of March 20251 CAR GARAGE TOWNHOME IN CENTREVILLE. LARGE DECK OFF THE KITCHEN, UPDATES. AC AND WATER HEATER FROM FH FURR IN 2017, NEW ROOF GARAGE DOOR, EXTERIOR PAINT, CAULKING IN 2021, NEW WASHER AND DRYER IN 2023, COUNTERTOP IN 2023. CLOSE TO SHOPPING, RESTURANTS, EASY ACCESS TO I-66, RT 29, BUS STOP AND COMMUTER LOT
Townhouse Details
Home Type
- Townhome
Est. Annual Taxes
- $5,384
Year Built
- Built in 1994
Lot Details
- 1,640 Sq Ft Lot
- Property is in excellent condition
HOA Fees
- $140 Monthly HOA Fees
Parking
- 1 Car Attached Garage
- Front Facing Garage
- Garage Door Opener
Home Design
- Colonial Architecture
- Vinyl Siding
- Concrete Perimeter Foundation
Interior Spaces
- Property has 3 Levels
- Open Floorplan
- Dining Area
- Finished Basement
- Rear Basement Entry
Kitchen
- Eat-In Kitchen
- Gas Oven or Range
- Dishwasher
- Disposal
Flooring
- Wood
- Carpet
Bedrooms and Bathrooms
- 3 Bedrooms
- Walk-In Closet
Laundry
- Dryer
- Washer
Schools
- Deer Park Elementary School
- Stone Middle School
- Westfield High School
Utilities
- Forced Air Heating and Cooling System
- Vented Exhaust Fan
- Natural Gas Water Heater
Listing and Financial Details
- Tax Lot 50A
- Assessor Parcel Number 0543 19 0050A
Community Details
Overview
- Association fees include trash, pool(s), snow removal
- Woodgate Manor HOA
- Woodgate Manor Subdivision
Recreation
- Community Playground
- Community Pool
Pet Policy
- Pets Allowed
Map
Create a Home Valuation Report for This Property
The Home Valuation Report is an in-depth analysis detailing your home's value as well as a comparison with similar homes in the area
Home Values in the Area
Average Home Value in this Area
Property History
| Date | Event | Price | Change | Sq Ft Price |
|---|---|---|---|---|
| 03/31/2025 03/31/25 | Sold | $532,000 | +2.5% | $286 / Sq Ft |
| 02/23/2025 02/23/25 | Pending | -- | -- | -- |
| 02/22/2025 02/22/25 | For Sale | $519,000 | 0.0% | $279 / Sq Ft |
| 02/16/2023 02/16/23 | Rented | $2,500 | 0.0% | -- |
| 02/14/2023 02/14/23 | Under Contract | -- | -- | -- |
| 02/10/2023 02/10/23 | For Rent | $2,500 | -- | -- |
Source: Bright MLS
Tax History
| Year | Tax Paid | Tax Assessment Tax Assessment Total Assessment is a certain percentage of the fair market value that is determined by local assessors to be the total taxable value of land and additions on the property. | Land | Improvement |
|---|---|---|---|---|
| 2024 | $5,384 | $464,710 | $160,000 | $304,710 |
| 2023 | $5,204 | $461,160 | $160,000 | $301,160 |
| 2022 | $4,912 | $429,580 | $150,000 | $279,580 |
| 2021 | $4,525 | $385,600 | $130,000 | $255,600 |
| 2020 | $4,289 | $362,360 | $115,000 | $247,360 |
| 2019 | $4,117 | $347,860 | $105,000 | $242,860 |
| 2018 | $3,808 | $331,170 | $100,000 | $231,170 |
| 2017 | $3,845 | $331,170 | $100,000 | $231,170 |
| 2016 | $3,751 | $323,800 | $95,000 | $228,800 |
| 2015 | $3,614 | $323,800 | $95,000 | $228,800 |
| 2014 | $3,341 | $300,020 | $90,000 | $210,020 |
Source: Public Records
Mortgage History
| Date | Status | Loan Amount | Loan Type |
|---|---|---|---|
| Open | $425,600 | New Conventional | |
| Previous Owner | $318,400 | New Conventional | |
| Previous Owner | $149,823 | No Value Available | |
| Previous Owner | $131,100 | No Value Available |
Source: Public Records
Deed History
| Date | Type | Sale Price | Title Company |
|---|---|---|---|
| Deed | $532,000 | First American Title | |
| Quit Claim Deed | -- | -- | |
| Gift Deed | -- | None Available | |
| Special Warranty Deed | $280,000 | -- | |
| Warranty Deed | $398,000 | -- | |
| Deed | $149,900 | -- | |
| Deed | $138,000 | -- |
Source: Public Records
Similar Homes in Centreville, VA
Source: Bright MLS
MLS Number: VAFX2219602
APN: 0543-19-0050A
Nearby Homes
- 14556 Woodgate Manor Place
- 5990 Manorwood Dr
- 14600 Olde Kent Rd
- 5909 Rinard Dr
- 14520 Battery Ridge Ln
- 14669 Battery Ridge Ln
- 14664 Battery Ridge Ln
- 14370 Gringsby Ct
- 14427 Gringsby Ct
- 14717 Southwarke Place
- 14474 Four Chimney Dr
- 6073 Wycoff Square
- 6223 Stonepath Cir
- 6014 Havener House Way
- 6126 Rocky Way Ct
- 6213 Stonepath Cir
- 14808 Millicent Ct
- 14754 Green Park Way
- 5814 Stream Pond Ct
- 14627 Seasons Dr
