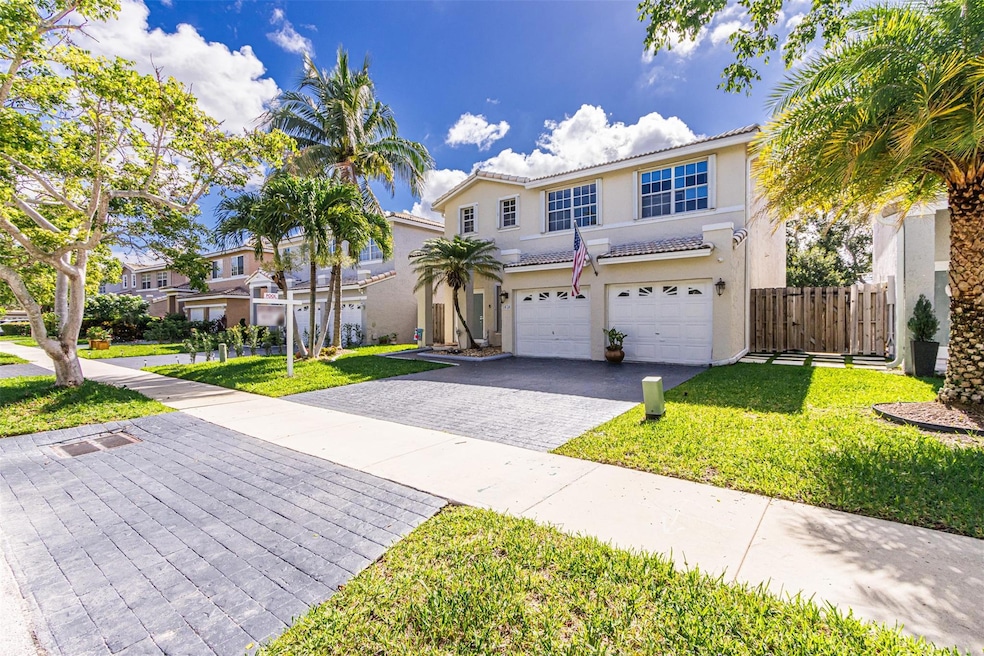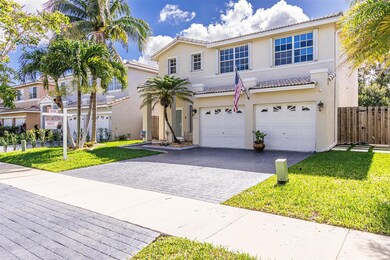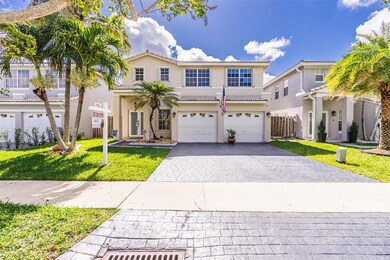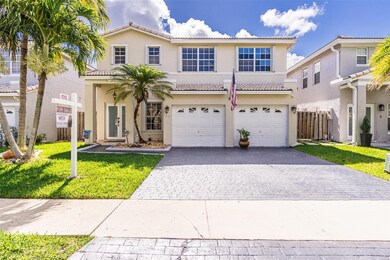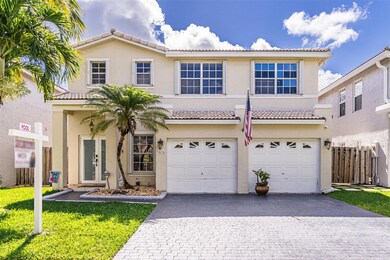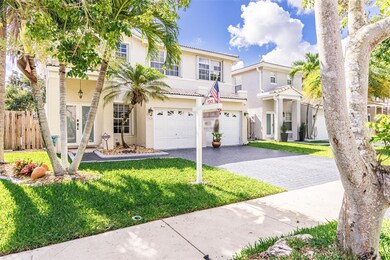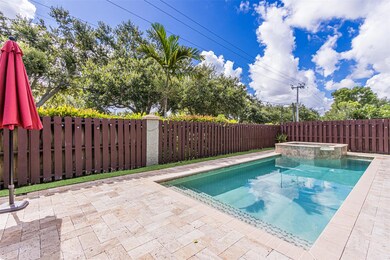
5938 SW 112th Dr Cooper City, FL 33330
3
Beds
2.5
Baths
2,097
Sq Ft
4,275
Sq Ft Lot
Highlights
- Private Pool
- Vaulted Ceiling
- Intercom
- Griffin Elementary School Rated A-
- Hurricane or Storm Shutters
- Walk-In Closet
About This Home
As of September 2024Come this is charming two-story home in the heart of Cooper City. This property features tasteful tile flooring downstairs completed by a modernized kitchen and renovated bathrooms. This home has vaulted ceilings, upgraded stairwell and laminate flooring upstairs. Property has been very well maintained and has a beautiful pool out back great for entertaining.
Home Details
Home Type
- Single Family
Est. Annual Taxes
- $5,110
Year Built
- Built in 1995
Lot Details
- 4,275 Sq Ft Lot
- West Facing Home
- Fenced
- Property is zoned PRD
HOA Fees
- $48 Monthly HOA Fees
Parking
- 2 Car Garage
- Garage Door Opener
- Driveway
Home Design
- Barrel Roof Shape
Interior Spaces
- 2,097 Sq Ft Home
- 2-Story Property
- Vaulted Ceiling
- Ceiling Fan
- Blinds
- French Doors
- Family Room
Kitchen
- Electric Range
- Microwave
- Ice Maker
- Dishwasher
- Kitchen Island
- Disposal
Flooring
- Laminate
- Tile
Bedrooms and Bathrooms
- 3 Bedrooms
- Walk-In Closet
Laundry
- Laundry in Garage
- Dryer
Home Security
- Intercom
- Hurricane or Storm Shutters
Pool
- Private Pool
- Spa
Schools
- Griffin Elementary School
- Pioneer Middle School
- Cooper City High School
Utilities
- Central Heating and Cooling System
Listing and Financial Details
- Assessor Parcel Number 504036190050
Community Details
Overview
- Resubdivision Of Tr D Subdivision
Recreation
- Community Playground
- Park
Map
Create a Home Valuation Report for This Property
The Home Valuation Report is an in-depth analysis detailing your home's value as well as a comparison with similar homes in the area
Home Values in the Area
Average Home Value in this Area
Property History
| Date | Event | Price | Change | Sq Ft Price |
|---|---|---|---|---|
| 09/10/2024 09/10/24 | Sold | $705,000 | -0.7% | $336 / Sq Ft |
| 09/06/2024 09/06/24 | Pending | -- | -- | -- |
| 07/21/2024 07/21/24 | Price Changed | $710,000 | -2.4% | $339 / Sq Ft |
| 07/03/2024 07/03/24 | For Sale | $727,500 | -- | $347 / Sq Ft |
Source: BeachesMLS (Greater Fort Lauderdale)
Tax History
| Year | Tax Paid | Tax Assessment Tax Assessment Total Assessment is a certain percentage of the fair market value that is determined by local assessors to be the total taxable value of land and additions on the property. | Land | Improvement |
|---|---|---|---|---|
| 2025 | $4,718 | $382,090 | -- | -- |
| 2024 | $5,110 | $538,940 | $75,880 | $463,060 |
| 2023 | $5,110 | $262,170 | $0 | $0 |
| 2022 | $4,815 | $254,540 | $0 | $0 |
| 2021 | $4,789 | $247,130 | $0 | $0 |
| 2020 | $4,154 | $243,720 | $0 | $0 |
| 2019 | $4,145 | $238,250 | $0 | $0 |
| 2018 | $4,068 | $233,810 | $0 | $0 |
| 2017 | $3,840 | $220,780 | $0 | $0 |
| 2016 | $3,702 | $216,240 | $0 | $0 |
| 2015 | $3,683 | $214,740 | $0 | $0 |
| 2014 | $3,655 | $213,040 | $0 | $0 |
| 2013 | -- | $246,130 | $55,580 | $190,550 |
Source: Public Records
Mortgage History
| Date | Status | Loan Amount | Loan Type |
|---|---|---|---|
| Open | $634,500 | New Conventional | |
| Previous Owner | $15,952 | Construction | |
| Previous Owner | $329,670 | FHA | |
| Previous Owner | $279,000 | New Conventional | |
| Previous Owner | $30,000 | Unknown | |
| Previous Owner | $70,000 | Credit Line Revolving | |
| Previous Owner | $86,500 | Credit Line Revolving | |
| Previous Owner | $260,000 | Fannie Mae Freddie Mac | |
| Previous Owner | $100,000 | Credit Line Revolving | |
| Previous Owner | $105,000 | Unknown | |
| Previous Owner | $129,200 | No Value Available |
Source: Public Records
Deed History
| Date | Type | Sale Price | Title Company |
|---|---|---|---|
| Warranty Deed | $705,000 | None Listed On Document | |
| Deed | $100 | -- | |
| Interfamily Deed Transfer | -- | None Available | |
| Warranty Deed | $385,000 | Palm Coast Title Company Llc | |
| Warranty Deed | $136,000 | -- |
Source: Public Records
Similar Homes in the area
Source: BeachesMLS (Greater Fort Lauderdale)
MLS Number: F10449288
APN: 50-40-36-19-0050
Nearby Homes
- 11267 SW 59th Place
- 11273 SW 59th Cir
- 11310 SW 58th Ct
- 4149 Wimbledon Dr
- 4161 Forest Hill Dr
- 4093 Forest Hill Dr
- 4081 Forest Hill Dr
- 4087 Forest Hill Dr
- 10455 SW 57th Ct
- 4084 Forest Hill Dr
- 11533 SW 59th Ct
- 11217 SW 56th Cir
- 5664 SW 114th Ave
- 11375 N Point Dr
- 3440 E Point Dr
- 11079 Helena Dr
- 66 Forest Cir
- 5340 SW 115th Ave
- 42 Birch Dr
- 11309 Port St
