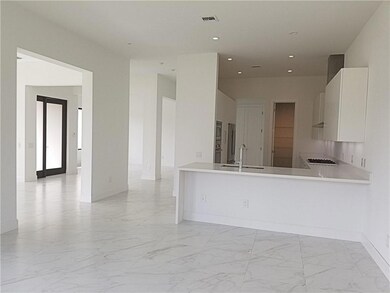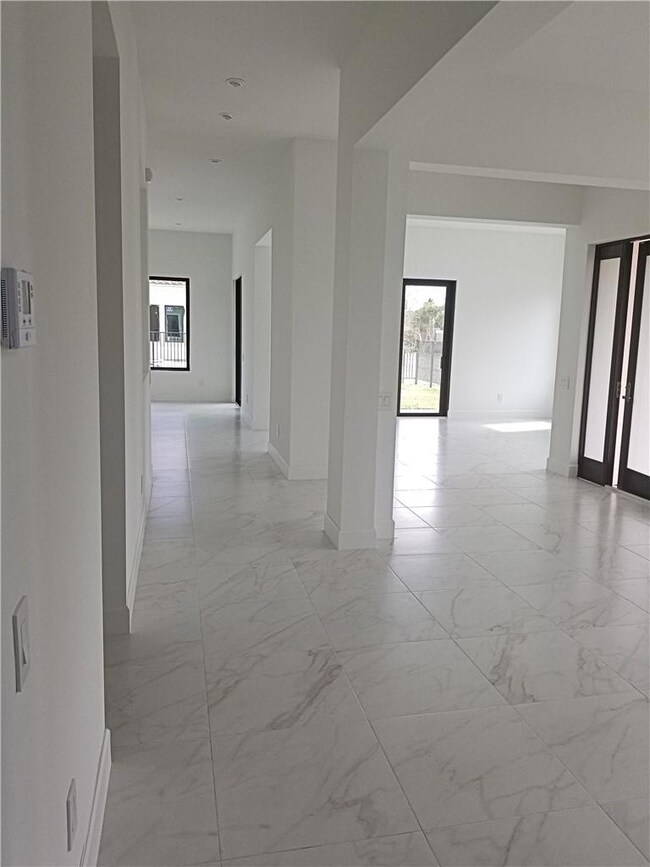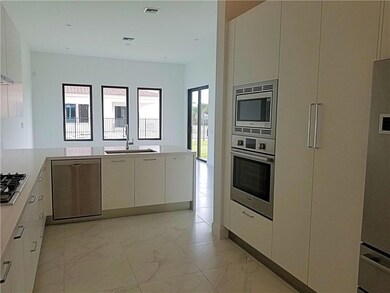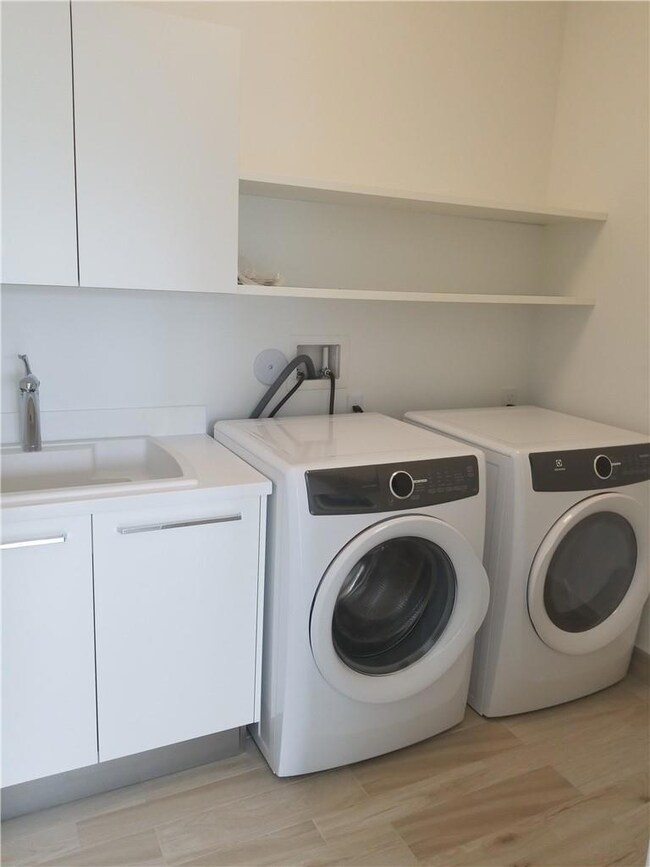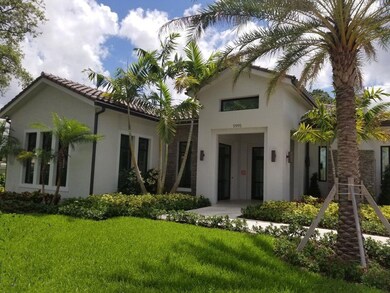5939 Brookfield Cir Unit 5939 Tamarac, FL 33319
Estimated payment $5,818/month
Highlights
- Fitness Center
- Clubhouse
- High Ceiling
- Heated Pool
- Garden View
- Formal Dining Room
About This Home
HAWTHORNE COACH HOME! **PRICE FOR A LIMITED SUPPLY**** FEELS LIKE A 2 STORY SINGLE FAMILY HOME! 4 Bedroom, 3 1/2 baths! Bosche Appliance package, Imported Italian cabinetry. Elegance and space for a great living experience. New luxury Coach Home w/upscale STANDARD finishes. Move in ready Summer 2021. Gated community with full time guard. Clubhouse, 70' heated Community Pool, Splash Pool, Tot Lot. Natural gas for cooktop, water heater and dryer. HOA includes landscaping front and back, painting, pressure washing. Paver roads and driveway. INCLUDES BUILDER AND STRUCTURAL WARRANTY.
Townhouse Details
Home Type
- Townhome
Est. Annual Taxes
- $12,500
Year Built
- Built in 2021 | Under Construction
Lot Details
- South Facing Home
- Privacy Fence
- Fenced
HOA Fees
- $487 Monthly HOA Fees
Parking
- 2 Car Garage
- Garage Door Opener
Interior Spaces
- 3,074 Sq Ft Home
- 2-Story Property
- High Ceiling
- Casement Windows
- Entrance Foyer
- Family Room
- Formal Dining Room
- Utility Room
- Garden Views
Kitchen
- Gas Range
- Microwave
- Dishwasher
Bedrooms and Bathrooms
- 4 Bedrooms
- Dual Sinks
Laundry
- Laundry Room
- Dryer
Home Security
Additional Features
- Heated Pool
- Central Heating and Cooling System
Listing and Financial Details
- Assessor Parcel Number 504231280570
Community Details
Overview
- Association fees include common areas, ground maintenance, recreation facilities, security
- The Preserve At Emerald H Subdivision
Amenities
- Clubhouse
Recreation
- Fitness Center
- Community Pool
Pet Policy
- Pets Allowed
Security
- Security Guard
- Impact Glass
- Fire and Smoke Detector
Map
Home Values in the Area
Average Home Value in this Area
Tax History
| Year | Tax Paid | Tax Assessment Tax Assessment Total Assessment is a certain percentage of the fair market value that is determined by local assessors to be the total taxable value of land and additions on the property. | Land | Improvement |
|---|---|---|---|---|
| 2025 | $15,229 | $774,790 | -- | -- |
| 2024 | $14,896 | $752,960 | -- | -- |
| 2023 | $14,896 | $731,030 | $0 | $0 |
| 2022 | $14,164 | $709,740 | $58,820 | $650,920 |
| 2021 | $1,229 | $58,820 | $58,820 | $0 |
| 2020 | $1,234 | $58,820 | $58,820 | $0 |
| 2019 | $1,250 | $58,820 | $58,820 | $0 |
| 2018 | $1,219 | $58,820 | $58,820 | $0 |
| 2017 | $1,117 | $53,470 | $0 | $0 |
| 2016 | $1,140 | $53,470 | $0 | $0 |
| 2015 | $1,166 | $53,470 | $0 | $0 |
| 2014 | $1,179 | $53,470 | $0 | $0 |
Property History
| Date | Event | Price | Change | Sq Ft Price |
|---|---|---|---|---|
| 01/04/2021 01/04/21 | Pending | -- | -- | -- |
| 06/24/2020 06/24/20 | For Sale | $729,990 | -- | $237 / Sq Ft |
Deed History
| Date | Type | Sale Price | Title Company |
|---|---|---|---|
| Special Warranty Deed | $788,600 | Attorney |
Mortgage History
| Date | Status | Loan Amount | Loan Type |
|---|---|---|---|
| Open | $630,868 | New Conventional |
Source: BeachesMLS (Greater Fort Lauderdale)
MLS Number: F10235696
APN: 50-42-31-28-0570
- 5855 Brookfield Cir W
- 3521 Forest View Cir
- 5957 Brookfield Cir
- 5786 Ashwood Cir E
- 3562 Forest View Cir
- 3527 Forest View Cir
- 3523 Forest View Cir
- 5928 Brookfield Cir
- 3533 Forest View Cir
- 3515 Ashwood Cir
- 5784 Brookfield Cir E
- 5730 Ashwood Cir
- 5716 Ashwood Cir
- 5649 Brookfield Cir W
- 5704 Ashwood Cir
- 5850 SW 37th Ave
- 4041 N 44th Ave
- 5970 SW 32nd Terrace
- 5981 SW 37th Terrace
- 5111 Sarazen Dr

