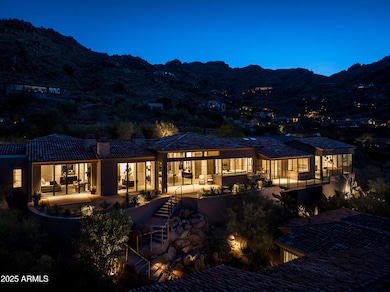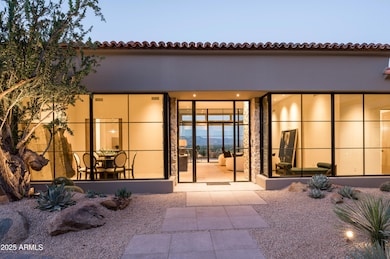
5939 E Quartz Mountain Rd Paradise Valley, AZ 85253
Paradise Valley NeighborhoodEstimated payment $51,902/month
Highlights
- Guest House
- Private Pool
- 1.14 Acre Lot
- Kiva Elementary School Rated A
- City Lights View
- Fireplace in Primary Bedroom
About This Home
Perched at the pinnacle of Hummingbird Lane, this exceptional hillside home offers unparalleled peace, privacy, and connection to nature. Spanning 5,600 sq. ft. on a single level, the main residence features floor-to-ceiling glass and expansive window walls, seamlessly merging indoor and outdoor living.
Constructed with superior engineering, the home boasts a 15-inch thick double-wall design of steel and concrete, ensuring unmatched durability and energy efficiency. Panoramic views stretch from Mummy Mountain to the south to breathtaking northern vistas, creating a visual masterpiece from every angle. The property includes a private desert garden with a serene nature trail, perfect for peaceful sunrise or sunset walks and direct access to Hummingbird Lane. Designed for versatility, the guest house offers limitless possibilities. Currently featuring a spacious two-car garage, this space can easily transform into a private gym, entertainment area, or additional garages to suit your needs. The $1M+ landscaping showcases striking boulder formations, mature Ironwood, and other native desert trees, making this one of the most beautifully landscaped hillside properties in Paradise Valley. Situated on an exclusive double-deep lot, the property spans from Quartz Mountain Road to the north and ascends to Hummingbird Lane to the south. Don't miss this rare opportunity to own a sophisticated hillside sanctuary that epitomizes elegance, privacy, and natural beauty.
Home Details
Home Type
- Single Family
Est. Annual Taxes
- $20,028
Year Built
- Built in 2024
Lot Details
- 1.14 Acre Lot
- Desert faces the front and back of the property
- Block Wall Fence
- Front and Back Yard Sprinklers
- Sprinklers on Timer
Parking
- 4 Open Parking Spaces
- 5 Car Garage
- Electric Vehicle Home Charger
- Garage ceiling height seven feet or more
- Golf Cart Garage
Property Views
- City Lights
- Mountain
Home Design
- Designed by James Rodgers/ Ram D Architects
- Contemporary Architecture
- Spanish Architecture
- Spray Foam Insulation
- Insulated Concrete Forms
- Tile Roof
- Foam Roof
- Low Volatile Organic Compounds (VOC) Products or Finishes
- Stucco
Interior Spaces
- 8,320 Sq Ft Home
- 1-Story Property
- Wet Bar
- Ceiling height of 9 feet or more
- Skylights
- Gas Fireplace
- Double Pane Windows
- Low Emissivity Windows
- Mechanical Sun Shade
- Family Room with Fireplace
- 3 Fireplaces
- Living Room with Fireplace
- Security System Owned
- Washer and Dryer Hookup
Kitchen
- Eat-In Kitchen
- Breakfast Bar
- Gas Cooktop
- Built-In Microwave
- ENERGY STAR Qualified Appliances
- Kitchen Island
- Granite Countertops
Flooring
- Stone
- Tile
Bedrooms and Bathrooms
- 5 Bedrooms
- Fireplace in Primary Bedroom
- Primary Bathroom is a Full Bathroom
- 8 Bathrooms
- Dual Vanity Sinks in Primary Bathroom
- Bidet
- Bathtub With Separate Shower Stall
Accessible Home Design
- Accessible Hallway
- Doors are 32 inches wide or more
- Stepless Entry
Pool
- Private Pool
- Fence Around Pool
Outdoor Features
- Balcony
- Outdoor Fireplace
- Fire Pit
- Outdoor Storage
- Built-In Barbecue
Schools
- Kiva Elementary School
- Cocopah Middle School
- Chaparral High School
Utilities
- Ducts Professionally Air-Sealed
- Mini Split Air Conditioners
- Heating System Uses Natural Gas
- Mini Split Heat Pump
- Tankless Water Heater
- Water Softener
- Septic Tank
- High Speed Internet
- Cable TV Available
Additional Features
- ENERGY STAR Qualified Equipment
- Guest House
Listing and Financial Details
- Legal Lot and Block 144 / 48
- Assessor Parcel Number 169-48-005-A
Community Details
Overview
- No Home Owners Association
- Association fees include no fees
- Built by Ram Development
- Mummy Mountain Park 3 Subdivision, Custom Design Floorplan
Recreation
- Bike Trail
Map
Home Values in the Area
Average Home Value in this Area
Tax History
| Year | Tax Paid | Tax Assessment Tax Assessment Total Assessment is a certain percentage of the fair market value that is determined by local assessors to be the total taxable value of land and additions on the property. | Land | Improvement |
|---|---|---|---|---|
| 2025 | $20,028 | $340,690 | -- | -- |
| 2024 | $15,626 | $324,467 | -- | -- |
| 2023 | $15,626 | $428,880 | $85,770 | $343,110 |
| 2022 | $5,013 | $97,620 | $19,520 | $78,100 |
| 2021 | $5,329 | $90,470 | $18,090 | $72,380 |
| 2020 | $5,295 | $84,100 | $16,820 | $67,280 |
| 2019 | $5,112 | $89,030 | $17,800 | $71,230 |
| 2018 | $4,923 | $98,760 | $19,750 | $79,010 |
| 2017 | $4,729 | $99,720 | $19,940 | $79,780 |
| 2016 | $4,630 | $70,950 | $14,190 | $56,760 |
| 2015 | $4,393 | $70,950 | $14,190 | $56,760 |
Property History
| Date | Event | Price | Change | Sq Ft Price |
|---|---|---|---|---|
| 04/16/2025 04/16/25 | Price Changed | $8,999,999 | -5.3% | $1,082 / Sq Ft |
| 03/01/2025 03/01/25 | Price Changed | $9,499,999 | -4.5% | $1,142 / Sq Ft |
| 01/04/2025 01/04/25 | For Sale | $9,950,000 | 0.0% | $1,196 / Sq Ft |
| 09/04/2018 09/04/18 | Rented | $5,990 | 0.0% | -- |
| 08/10/2018 08/10/18 | Under Contract | -- | -- | -- |
| 07/02/2018 07/02/18 | For Rent | $5,990 | +21.0% | -- |
| 04/01/2014 04/01/14 | Rented | $4,950 | 0.0% | -- |
| 03/03/2014 03/03/14 | Under Contract | -- | -- | -- |
| 02/14/2014 02/14/14 | For Rent | $4,950 | -- | -- |
Deed History
| Date | Type | Sale Price | Title Company |
|---|---|---|---|
| Warranty Deed | $9,800,000 | Premier Title | |
| Warranty Deed | $330,000 | United Title Agency |
Mortgage History
| Date | Status | Loan Amount | Loan Type |
|---|---|---|---|
| Open | $4,450,000 | New Conventional | |
| Closed | $3,850,000 | Construction | |
| Closed | $2,995,000 | Construction | |
| Previous Owner | $1,650,000 | Commercial | |
| Previous Owner | $171,382 | New Conventional | |
| Previous Owner | $500,000 | Credit Line Revolving | |
| Previous Owner | $1,000,000 | Credit Line Revolving | |
| Previous Owner | $189,336 | Unknown | |
| Previous Owner | $200,000 | Purchase Money Mortgage |
Similar Homes in the area
Source: Arizona Regional Multiple Listing Service (ARMLS)
MLS Number: 6800510
APN: 169-48-005A
- 5850 E Glen Dr
- 5850 E Glen Dr
- 6112 E Quartz Mountain Rd
- 5739 E Quartz Mountain Rd Unit 8
- 7046 N 59th Place
- 6200 E Quartz Mountain Rd
- 5800 E Glen Dr
- 6020 E Indian Bend Rd
- 5744 E Cheney Dr Unit 17
- 5826 E Indian Bend Rd Unit 43
- 5826 E Indian Bend Rd
- 6841 N 58th Place
- 6841 N 58th Place
- 5719 E Indian Bend Rd
- 6149 E Indian Bend Rd
- 5287 N Invergordon Rd
- 7801 N Saguaro Dr
- 5526 E Roadrunner Rd
- 7150 N 64th Place
- 6041 E Foothill Dr N Unit 64






