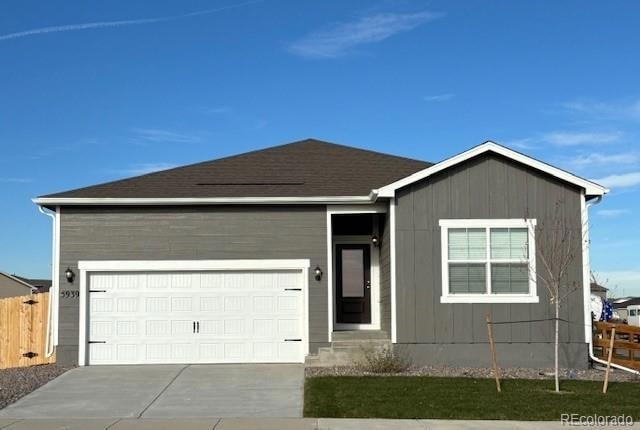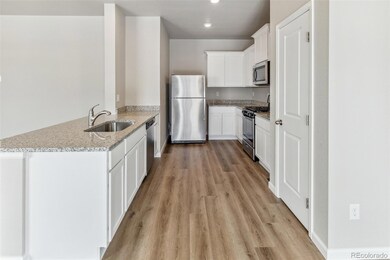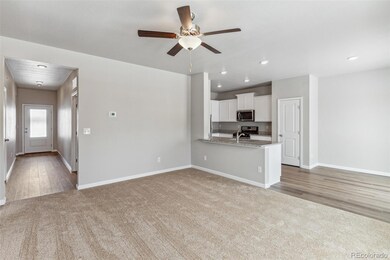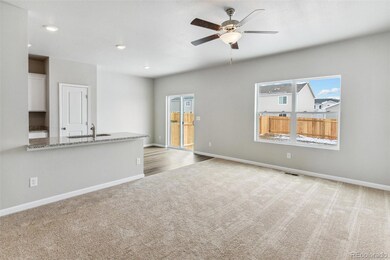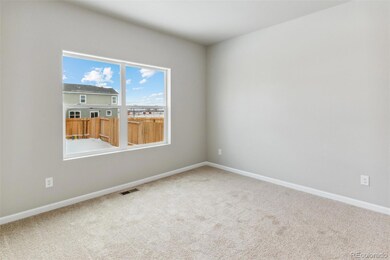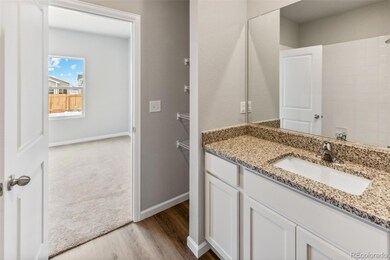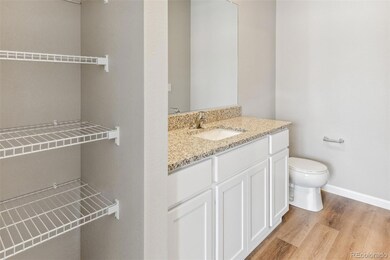
5939 Sawdust Dr Brighton, CO 80601
Highlights
- Under Construction
- Open Floorplan
- Corner Lot
- Primary Bedroom Suite
- Traditional Architecture
- High Ceiling
About This Home
As of January 2025Pierson Park features the exceptional Chatfield floor plan, with three bedrooms, two bathrooms, and a two-car garage. This floor plan makes the perfect starter home for those looking for more space and to start investing in their future. The Chatfield comes outfitted with the CompleteHome™ package, giving you an array of incredible upgrades at no extra cost. Enjoy a chef-ready kitchen that will make you fall in love with cooking and a spacious living room, perfect for hosting game nights or watch parties. Move out of your cramped apartment and come home to the Chatfield at Pierson Park! The home pictured is representative of the property that is being built.
Last Agent to Sell the Property
LGI Realty - Colorado, LLC Brokerage Email: Kevinwolf1033@yahoo.com,720-822-6841 License #100087053
Home Details
Home Type
- Single Family
Est. Annual Taxes
- $5,196
Year Built
- Built in 2024 | Under Construction
Lot Details
- 7,405 Sq Ft Lot
- South Facing Home
- Property is Fully Fenced
- Corner Lot
- Front Yard Sprinklers
- Private Yard
HOA Fees
- $64 Monthly HOA Fees
Parking
- 2 Car Attached Garage
- Lighted Parking
- Dry Walled Garage
- Smart Garage Door
Home Design
- Traditional Architecture
- Frame Construction
- Composition Roof
- Wood Siding
- Stone Siding
- Concrete Block And Stucco Construction
- Concrete Perimeter Foundation
Interior Spaces
- 1,293 Sq Ft Home
- 1-Story Property
- Open Floorplan
- High Ceiling
- Ceiling Fan
- Double Pane Windows
- Window Treatments
- Living Room
- Dining Room
- Utility Room
Kitchen
- Oven
- Range
- Microwave
- Dishwasher
- Granite Countertops
- Disposal
Flooring
- Carpet
- Laminate
Bedrooms and Bathrooms
- 3 Main Level Bedrooms
- Primary Bedroom Suite
- Walk-In Closet
- 2 Full Bathrooms
Basement
- Sump Pump
- Crawl Space
Home Security
- Smart Thermostat
- Carbon Monoxide Detectors
- Fire and Smoke Detector
Eco-Friendly Details
- Smoke Free Home
- Smart Irrigation
Outdoor Features
- Covered patio or porch
- Exterior Lighting
- Rain Gutters
Schools
- Padilla Elementary School
- Overland Trail Middle School
- Brighton High School
Utilities
- Forced Air Heating and Cooling System
- Heating System Uses Natural Gas
- Electric Water Heater
- High Speed Internet
- Phone Available
- Cable TV Available
Listing and Financial Details
- Assessor Parcel Number R0196478
Community Details
Overview
- Association fees include recycling, trash
- Homestead Management Association, Phone Number (303) 457-1444
- Built by LGI Homes
- Pierson Park Subdivision, Chatfield Floorplan
Recreation
- Community Playground
- Park
- Trails
Map
Home Values in the Area
Average Home Value in this Area
Property History
| Date | Event | Price | Change | Sq Ft Price |
|---|---|---|---|---|
| 01/03/2025 01/03/25 | Sold | $470,900 | 0.0% | $364 / Sq Ft |
| 11/25/2024 11/25/24 | Pending | -- | -- | -- |
| 11/07/2024 11/07/24 | Price Changed | $470,900 | -4.1% | $364 / Sq Ft |
| 10/02/2024 10/02/24 | Price Changed | $490,900 | +1.0% | $380 / Sq Ft |
| 08/16/2024 08/16/24 | Price Changed | $485,900 | -0.6% | $376 / Sq Ft |
| 06/27/2024 06/27/24 | Price Changed | $488,900 | +1.2% | $378 / Sq Ft |
| 06/07/2024 06/07/24 | Price Changed | $482,900 | -1.4% | $373 / Sq Ft |
| 05/22/2024 05/22/24 | For Sale | $489,900 | 0.0% | $379 / Sq Ft |
| 05/15/2024 05/15/24 | Pending | -- | -- | -- |
| 05/03/2024 05/03/24 | Price Changed | $489,900 | +0.6% | $379 / Sq Ft |
| 04/18/2024 04/18/24 | Price Changed | $486,900 | -0.8% | $377 / Sq Ft |
| 03/22/2024 03/22/24 | Price Changed | $490,900 | +0.2% | $380 / Sq Ft |
| 03/07/2024 03/07/24 | For Sale | $489,900 | -- | $379 / Sq Ft |
Tax History
| Year | Tax Paid | Tax Assessment Tax Assessment Total Assessment is a certain percentage of the fair market value that is determined by local assessors to be the total taxable value of land and additions on the property. | Land | Improvement |
|---|---|---|---|---|
| 2024 | $4,589 | $27,970 | $27,970 | -- |
| 2023 | $4,589 | $27,470 | $27,470 | -- |
| 2022 | $3,231 | $19,130 | $19,130 | $0 |
| 2021 | $3,072 | $19,130 | $19,130 | $0 |
| 2020 | $671 | $4,080 | $4,080 | $0 |
| 2019 | $707 | $4,080 | $4,080 | $0 |
| 2018 | $6 | $30 | $30 | $0 |
Mortgage History
| Date | Status | Loan Amount | Loan Type |
|---|---|---|---|
| Open | $462,370 | FHA | |
| Closed | $462,370 | FHA |
Deed History
| Date | Type | Sale Price | Title Company |
|---|---|---|---|
| Special Warranty Deed | $470,900 | None Listed On Document | |
| Special Warranty Deed | $470,900 | None Listed On Document |
Similar Homes in Brighton, CO
Source: REcolorado®
MLS Number: 3773824
APN: 1569-02-1-33-014
- 747 Sunflower Dr
- 735 Sunflower Dr
- 771 Sunflower Dr
- 770 Twining Ave
- 798 Sawdust Dr
- 5863 Sawdust Dr
- 819 Sunflower Dr
- 810 Sawdust Dr
- 810 Sawdust Dr
- 810 Sawdust Dr
- 810 Sawdust Dr
- 834 Sawdust Dr
- 676 Hearthstone Ave
- 6077 Caribou Dr
- 394 Grey Rock St
- 498 Grey Rock St
- 870 Sawdust Dr
- 882 Sawdust Dr
- 877 Twining Ave
- 885 Hearthstone Ave
