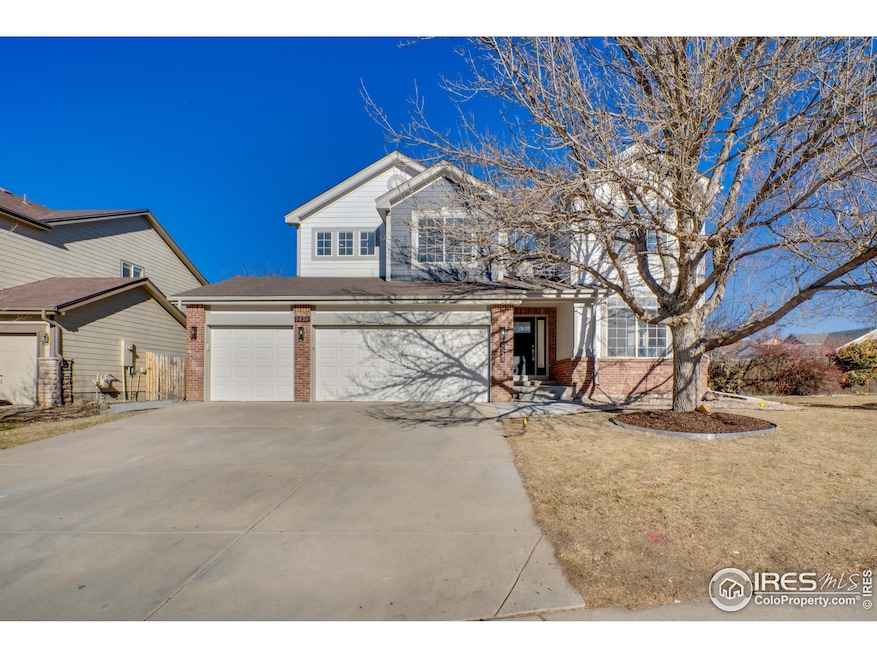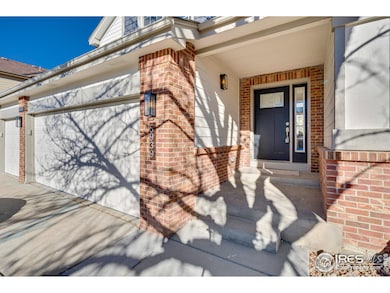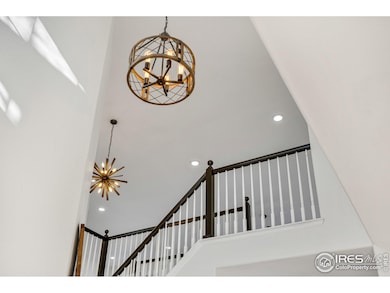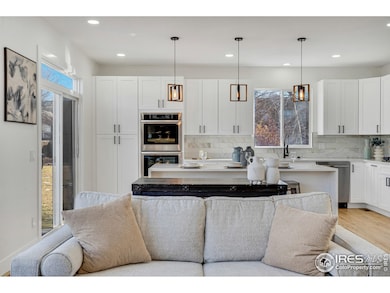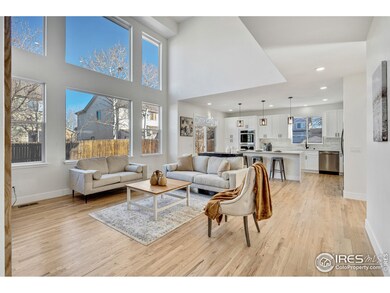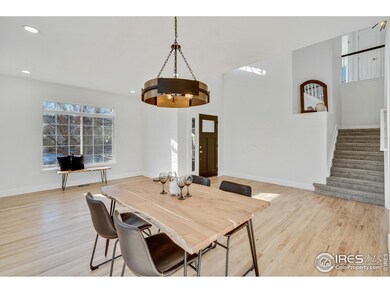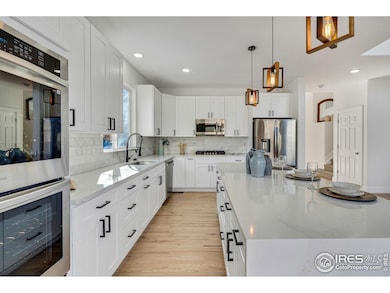
5939 Stagecoach Ave Firestone, CO 80504
Highlights
- Wood Flooring
- Double Oven
- Forced Air Heating and Cooling System
- Home Office
- 3 Car Attached Garage
- Wood Fence
About This Home
As of February 2025Welcome to your dream home in the desirable Booth Farms neighborhood of Firestone! This stunning 7-bedroom, 4-bathroom residence is situated on a spacious corner lot and has been fully updated with modern luxury finishes throughout. The home features a chef's kitchen with new shaker cabinets, stainless steel appliances, a gas cooktop, double oven, microwave, dishwasher, and refrigerator. A large island with quartz countertops provides ample space for meal prep and entertaining.The layout includes four family rooms-one upstairs, one in the basement, and two on the main floor-offering plenty of space for gatherings, relaxation, or a home office. There is a large office on the main floor that can also serve as a bedroom if needed, providing flexibility to meet your lifestyle needs. The home also boasts an amazing area for watching TV, complete with an elegant electric fireplace, perfect for cozy evenings with family and friends. Two convenient laundry rooms, one on the main floor and one in the basement, add to the home's practicality. The remaining bedrooms are generously sized, with beautifully updated bathrooms featuring gorgeous tilework, modern fixtures, and double vanities in three of them. The master suite includes a luxurious soaking tub for ultimate relaxation.Outside, the large corner lot provides plenty of space for outdoor activities and includes a shed for additional storage. The attached 3-car garage offers ample room for vehicles and gear. This home is conveniently located near top-rated schools and local amenities, offering the perfect blend of suburban tranquility and convenience.Don't miss your chance to own this exceptional property. Schedule your private showing today!
Home Details
Home Type
- Single Family
Est. Annual Taxes
- $3,838
Year Built
- Built in 2001
Lot Details
- 10,373 Sq Ft Lot
- Wood Fence
HOA Fees
- $49 Monthly HOA Fees
Parking
- 3 Car Attached Garage
Home Design
- Wood Frame Construction
- Composition Roof
- Wood Siding
Interior Spaces
- 4,144 Sq Ft Home
- 2-Story Property
- Self Contained Fireplace Unit Or Insert
- Electric Fireplace
- Home Office
- Basement Fills Entire Space Under The House
- Laundry on main level
Kitchen
- Double Oven
- Gas Oven or Range
- Microwave
- Dishwasher
- Disposal
Flooring
- Wood
- Carpet
Bedrooms and Bathrooms
- 7 Bedrooms
- 4 Full Bathrooms
Schools
- Centennial Elementary School
- Coal Ridge Middle School
- Mead High School
Utilities
- Forced Air Heating and Cooling System
Community Details
- Booth Farms Subdivision
Listing and Financial Details
- Assessor Parcel Number R8802100
Map
Home Values in the Area
Average Home Value in this Area
Property History
| Date | Event | Price | Change | Sq Ft Price |
|---|---|---|---|---|
| 02/13/2025 02/13/25 | Sold | $735,000 | -2.0% | $177 / Sq Ft |
| 01/21/2025 01/21/25 | Pending | -- | -- | -- |
| 01/16/2025 01/16/25 | For Sale | $750,000 | -- | $181 / Sq Ft |
Tax History
| Year | Tax Paid | Tax Assessment Tax Assessment Total Assessment is a certain percentage of the fair market value that is determined by local assessors to be the total taxable value of land and additions on the property. | Land | Improvement |
|---|---|---|---|---|
| 2024 | $3,838 | $42,020 | $7,910 | $34,110 |
| 2023 | $3,838 | $42,420 | $7,980 | $34,440 |
| 2022 | $3,439 | $32,880 | $5,840 | $27,040 |
| 2021 | $3,473 | $33,830 | $6,010 | $27,820 |
| 2020 | $3,188 | $31,300 | $4,220 | $27,080 |
| 2019 | $3,235 | $31,300 | $4,220 | $27,080 |
| 2018 | $2,791 | $28,030 | $3,600 | $24,430 |
| 2017 | $2,853 | $28,030 | $3,600 | $24,430 |
| 2016 | $2,670 | $25,810 | $2,790 | $23,020 |
| 2015 | $2,589 | $25,810 | $2,790 | $23,020 |
| 2014 | $2,079 | $20,750 | $1,430 | $19,320 |
Mortgage History
| Date | Status | Loan Amount | Loan Type |
|---|---|---|---|
| Open | $562,459 | New Conventional | |
| Previous Owner | $595,500 | New Conventional | |
| Previous Owner | $216,400 | New Conventional | |
| Previous Owner | $241,250 | New Conventional | |
| Previous Owner | $256,500 | Unknown | |
| Previous Owner | $272,000 | Fannie Mae Freddie Mac | |
| Previous Owner | $34,000 | Stand Alone Second | |
| Previous Owner | $261,200 | Unknown | |
| Previous Owner | $32,800 | Unknown | |
| Previous Owner | $258,500 | No Value Available |
Deed History
| Date | Type | Sale Price | Title Company |
|---|---|---|---|
| Special Warranty Deed | $735,000 | Elevated Title | |
| Warranty Deed | $500,000 | Elevated Title | |
| Warranty Deed | $285,000 | Fahtco | |
| Special Warranty Deed | $274,990 | Guardian Title | |
| Trustee Deed | $277,302 | -- | |
| Trustee Deed | $277,302 | -- | |
| Warranty Deed | $323,138 | Cornerstone Title Co |
Similar Homes in Firestone, CO
Source: IRES MLS
MLS Number: 1024669
APN: R8802100
- 10512 Cimarron St
- 5826 Sunburst Ave
- 5977 Sparrow Ave
- 5912 Thistle Ridge Ave
- 5894 Shenandoah Ave
- 6190 Sparrow Ave
- 5870 Scenic Ave
- 10818 Cimarron St Unit 1202
- 10267 Dogwood St
- 6280 Snowberry Ave
- 10905 Colorado Blvd
- 10145 Deerfield St
- 10405 Dresden St
- 10266 Stagecoach Ave
- 5396 Neighbors Pkwy
- 6596 Silverleaf Ave
- 5941 Oak Meadows Blvd
- 6774 St Vrain Ranch Blvd
- 11180 Carbondale St
- 6786 Silverleaf Ave
