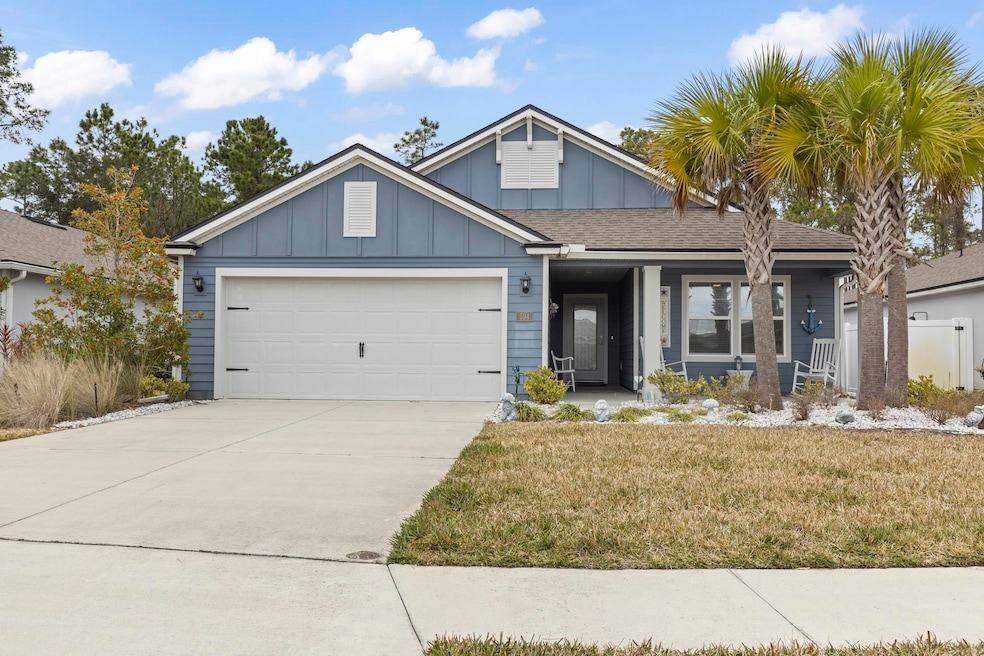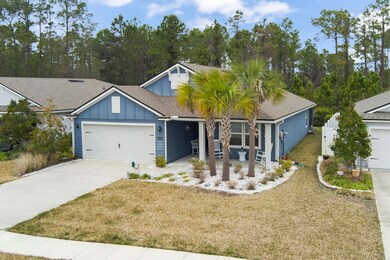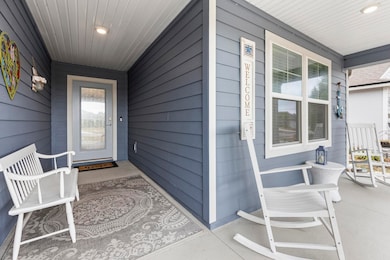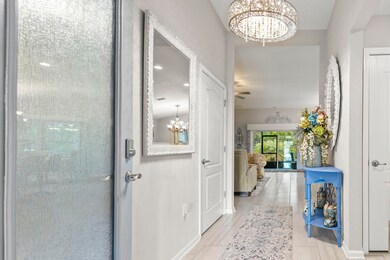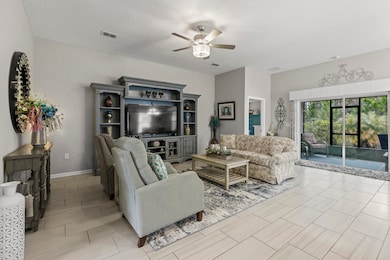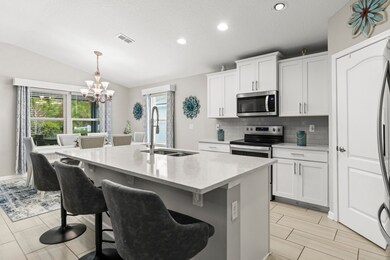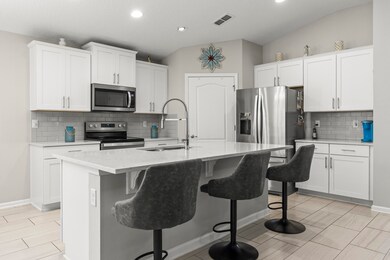
594 Palace Dr St. Augustine, FL 32084
Estimated payment $3,124/month
Highlights
- Gated Community
- Clubhouse
- Screened Porch
- Crookshank Elementary School Rated A-
- Contemporary Architecture
- Community Pool
About This Home
Discover the charm of 594 Palace Drive, a unique coastal blue residence tucked in the back of the gated, 55+ active adult community of Freedom at San Salito. This contemporary 3-bedroom, 2-bathroom home offers a harmonious blend of modern amenities and natural beauty. Set apart by its one-of-a-kind coastal blue exterior, this home stands as a beacon of style and individuality within the community. Step inside to an open floor plan adorned with sleek tile flooring throughout, ensuring easy maintenance and a contemporary aesthetic. The absence of carpet, even in the bedrooms, underscores the home's commitment to modern living. The kitchen boasts pristine white cabinetry paired with solid surface countertops, offering both functionality and elegance for culinary enthusiasts. Both bathrooms feature double vanities, providing ample space and convenience. The guest bathroom is thoughtfully designed with a step-in shower, catering to accessibility. Contemporary light fixtures illuminate the foyer and living area, adding a touch of sparkle and sophistication. The expansive screened lanai, equipped with upgraded screens to keep out even the tiniest pests, offers an ideal setting for relaxation. Beyond the lanai is a paver area to sit and enjoy the firepit. Residents of Freedom at San Salito enjoy amenities designed to enhance an active and social lifestyle. Two pools (1 dedicated to Freedom homes) volleyball, tennis, pickleball courts, play area, dog park and fitness center are all features of this fabulous community. Lawn care is also included. Conveniently located, this home is just a short drive away from pristine beaches, renowned golf courses, exquisite dining establishments, and the historic charm of downtown St. Augustine. Notably, the property is situated in flood zone "X" and no CDD fees, ensuring peace of mind and financial ease. Embrace a lifestyle of low-maintenance and tranquility at 594 Palace Drive, where modern comforts meet natural beauty in a vibrant, active adult community.
Open House Schedule
-
Saturday, April 26, 20251:00 to 3:00 pm4/26/2025 1:00:00 PM +00:004/26/2025 3:00:00 PM +00:00Hosted by Patricia BoundsAdd to Calendar
Home Details
Home Type
- Single Family
Est. Annual Taxes
- $3,131
Year Built
- Built in 2021
Lot Details
- 6,534 Sq Ft Lot
- Partially Fenced Property
- Rectangular Lot
- Property is zoned PUD
HOA Fees
- $290 Monthly HOA Fees
Parking
- 2 Car Garage
Home Design
- Contemporary Architecture
- Split Level Home
- Slab Foundation
- Frame Construction
- Shingle Roof
- Stucco Exterior
Interior Spaces
- 1,604 Sq Ft Home
- 1-Story Property
- Window Treatments
- Dining Room
- Screened Porch
- Tile Flooring
- Security Gate
- Washer and Dryer
Kitchen
- Range
- Microwave
- Dishwasher
- Disposal
Bedrooms and Bathrooms
- 3 Bedrooms
- 2 Bathrooms
- Primary Bathroom includes a Walk-In Shower
Schools
- Crookshank Elementary School
- Sebastian Middle School
- St. Augustine High School
Utilities
- Central Heating and Cooling System
- Heat Pump System
Listing and Financial Details
- Homestead Exemption
- Assessor Parcel Number 073324-0520
Community Details
Overview
- Association fees include community maintained, maintenance exterior, management
Amenities
- Clubhouse
Recreation
- Pickleball Courts
- Exercise Course
- Community Pool
Security
- Security Service
- Gated Community
Map
Home Values in the Area
Average Home Value in this Area
Tax History
| Year | Tax Paid | Tax Assessment Tax Assessment Total Assessment is a certain percentage of the fair market value that is determined by local assessors to be the total taxable value of land and additions on the property. | Land | Improvement |
|---|---|---|---|---|
| 2024 | $3,131 | $272,959 | -- | -- |
| 2023 | $3,131 | $265,009 | $0 | $0 |
| 2022 | $3,038 | $257,290 | $0 | $0 |
| 2021 | $970 | $56,000 | $0 | $0 |
| 2020 | $725 | $56,000 | $0 | $0 |
| 2019 | $673 | $48,000 | $0 | $0 |
| 2018 | $638 | $45,000 | $0 | $0 |
| 2017 | $0 | $12,172 | $12,172 | $0 |
Property History
| Date | Event | Price | Change | Sq Ft Price |
|---|---|---|---|---|
| 04/08/2025 04/08/25 | Price Changed | $461,900 | -1.3% | $288 / Sq Ft |
| 02/05/2025 02/05/25 | For Sale | $468,000 | +60.8% | $292 / Sq Ft |
| 02/26/2021 02/26/21 | Sold | $290,990 | -1.0% | $181 / Sq Ft |
| 01/06/2021 01/06/21 | Pending | -- | -- | -- |
| 10/15/2020 10/15/20 | For Sale | $293,895 | -- | $183 / Sq Ft |
Deed History
| Date | Type | Sale Price | Title Company |
|---|---|---|---|
| Special Warranty Deed | $290,990 | Dhi Title Of Florida Inc |
Mortgage History
| Date | Status | Loan Amount | Loan Type |
|---|---|---|---|
| Open | $94,475 | Credit Line Revolving |
Similar Homes in the area
Source: St. Augustine and St. Johns County Board of REALTORS®
MLS Number: 250707
APN: 073324-0520
- 403 Palace Dr
- 261 Pickett Dr
- 324 Palace Dr
- 270 Palace Dr
- 246 Palace Dr
- 186 Pullman Cir
- 35 Root Ln
- 310 Pullman Cir
- 500 Pullman Cir
- 561 Tart Rd
- 25 Pickett Dr
- 106 Plantation Point Dr
- 3511 Evernia St
- 576 Woodlawn Rd
- 572 Woodlawn Rd
- 208 Pine Arbor Cir
- 913 Oak Arbor Cir
- 0 Eisenhower Dr
- 817 Oak Arbor Cir
- 534 Wooded Crossing Cir
