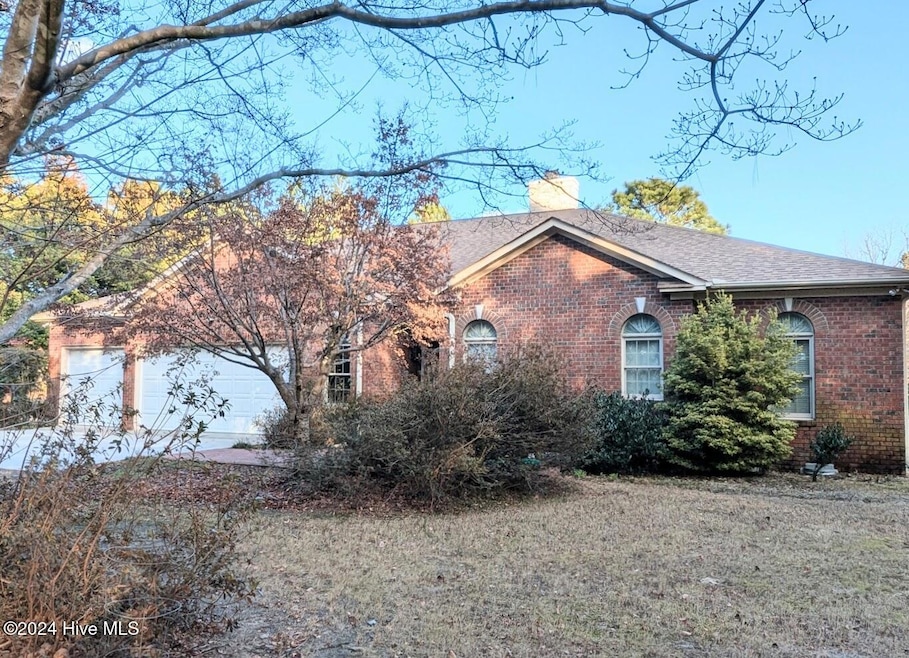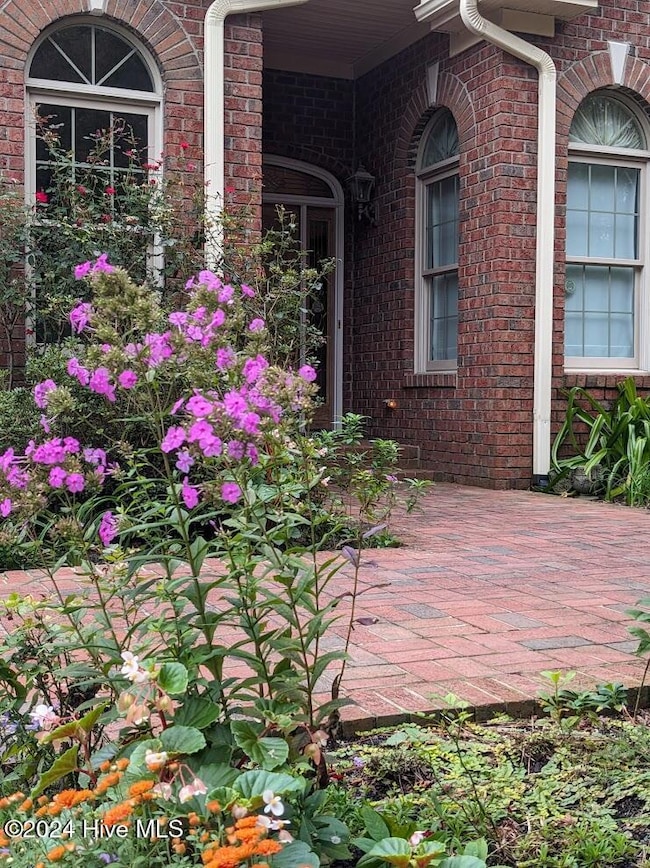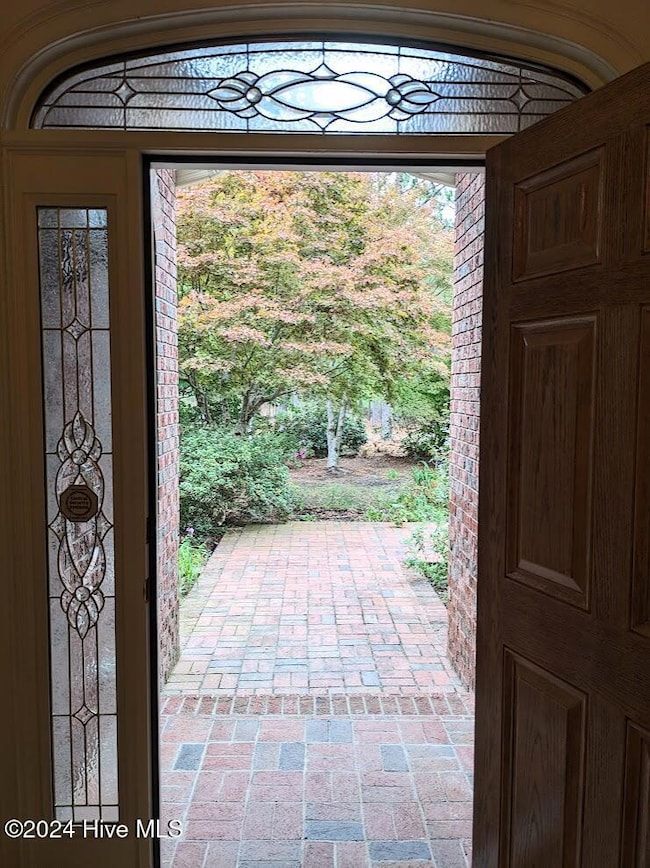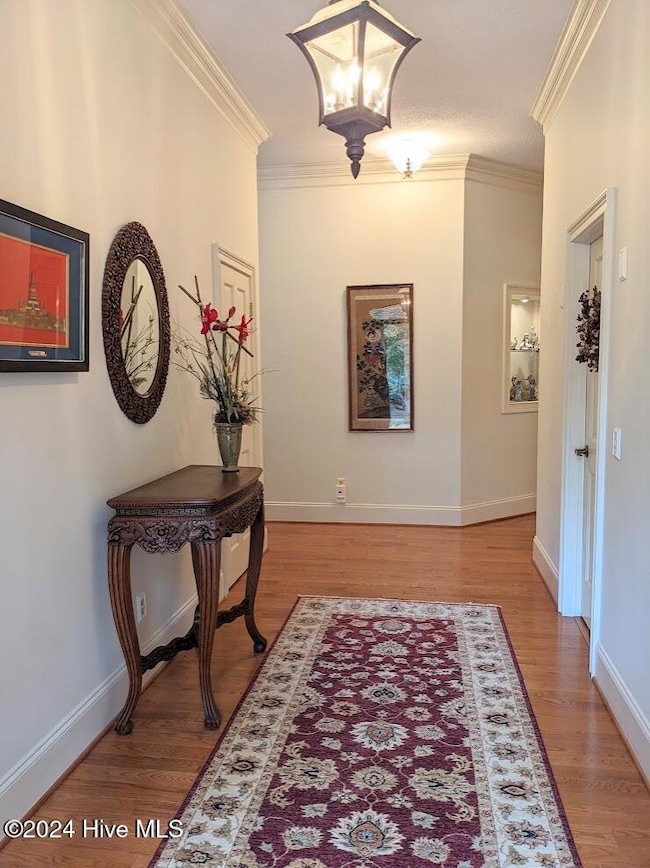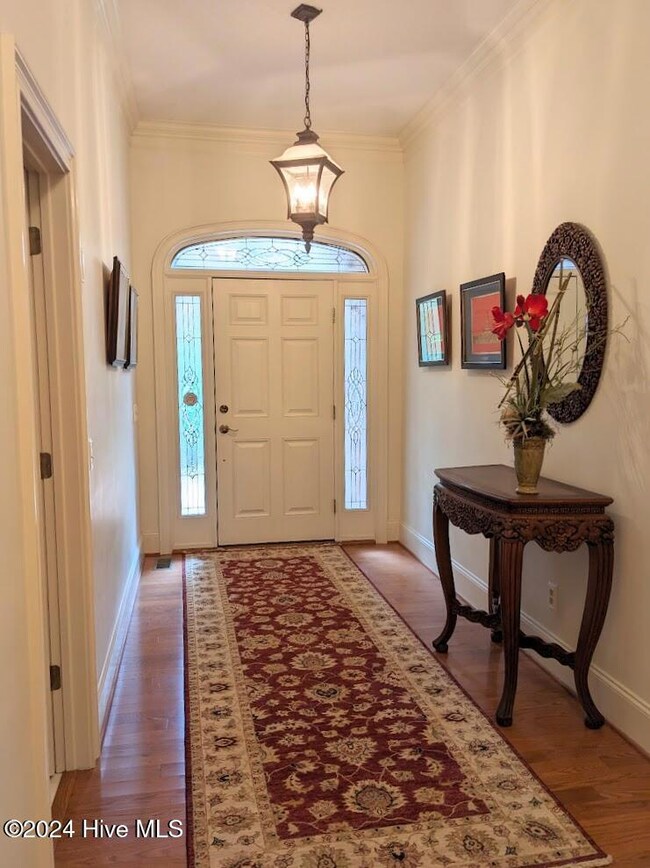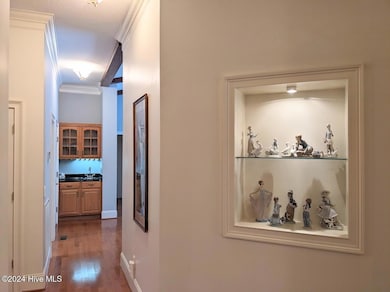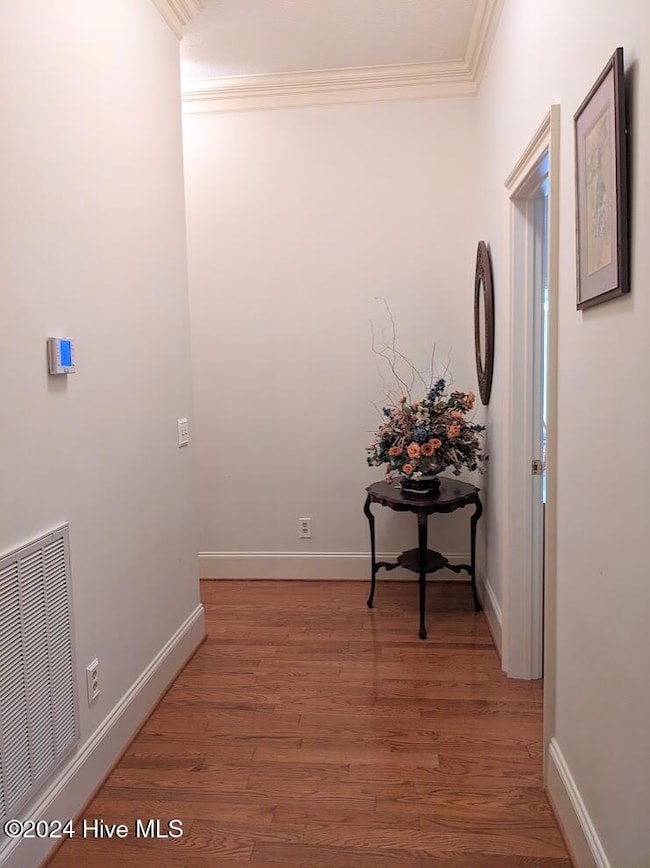
594 Rose Ridge Rd Aberdeen, NC 28315
Estimated payment $3,976/month
Highlights
- Wooded Lot
- Vaulted Ceiling
- Whirlpool Bathtub
- Pinecrest High School Rated A-
- Wood Flooring
- Great Room
About This Home
This elegant custom brick home offers the best of country living with the convenience of a 10-15 minute jaunt to all area shopping, cultural, and sports amenities. Surrounded by the neighbor's nearly 125 acres of wooded terrain boasting an approximately 3,000-foot cleared private airstrip and a 60x75-foot hangar with hydraulic door, this unique property is a private plane enthusiast's dream come true (Owners of the airstrip and hangar are amenable to leasing same). No homeowner association dues or assessments and no city taxes are big plusses to consider as well.Located within an easy commute to Ft. Liberty, this exceptional light-filled property features spacious, easy-to-furnish rooms; gleaming hardwood flooring; upscale touches such as Corian counters, crown molding, handsome beamed great room cathedral ceiling; lovely gas fireplace; French doors with louvered shutters; practical wet bar off of living room; master bedroom with decorative tray ceiling and two walk-in-closets (one specifically upfitted for shoes and accessories!); all stainless kitchen appliances; and more. The enormous stone patio is perfect for entertaining on any scale and is surrounded by lovely plantings that add a continual rush of color throughout the growing season. A Rainbird irrigation system and private well mean that it won't cost you an arm and a leg to keep your garden green and healthy. Also included is an approximately 12x24 storage barn/shed with windows and electricity-ready overhead lighting and outlets, the perfect outbuilding for woodworking, tool storage, and gardening equipment. And a 3-car garage is a definite bonus, too!Recent upgrades/improvements include the following: 1) Carrier furnace with propane gas pack for emergency heat added in 2017, and Carrier heat pump added in 2021; 2) Crawlspace was encapsulated at a cost of nearly $25,000 in 2018, including three pumps to control humidity; 3) New well was
Home Details
Home Type
- Single Family
Est. Annual Taxes
- $1,659
Year Built
- Built in 1999
Lot Details
- 1.58 Acre Lot
- Property fronts a private road
- Property fronts an easement
- Interior Lot
- Level Lot
- Irrigation
- Wooded Lot
- Property is zoned RA
Home Design
- Brick Exterior Construction
- Composition Roof
- Stick Built Home
Interior Spaces
- 3,016 Sq Ft Home
- 1-Story Property
- Wet Bar
- Tray Ceiling
- Vaulted Ceiling
- Ceiling Fan
- Gas Log Fireplace
- Blinds
- Entrance Foyer
- Great Room
- Formal Dining Room
- Home Office
- Crawl Space
Kitchen
- Breakfast Area or Nook
- Built-In Oven
- Electric Cooktop
- Built-In Microwave
- Dishwasher
- Kitchen Island
- Solid Surface Countertops
Flooring
- Wood
- Carpet
- Tile
Bedrooms and Bathrooms
- 3 Bedrooms
- Walk-In Closet
- Whirlpool Bathtub
- Walk-in Shower
Laundry
- Laundry Room
- Dryer
- Washer
Attic
- Pull Down Stairs to Attic
- Partially Finished Attic
Home Security
- Home Security System
- Fire and Smoke Detector
Parking
- 3 Car Attached Garage
- Front Facing Garage
- Garage Door Opener
- Additional Parking
Eco-Friendly Details
- Energy-Efficient HVAC
Outdoor Features
- Patio
- Shed
Schools
- Aberdeeen Elementary School
- Southern Middle School
- Pinecrest High School
Utilities
- Forced Air Zoned Heating and Cooling System
- Heating System Uses Propane
- Heat Pump System
- Well
- Electric Water Heater
- Fuel Tank
- On Site Septic
- Septic Tank
Community Details
- No Home Owners Association
- Aberdeen Subdivision
Listing and Financial Details
- Assessor Parcel Number 98000661
Map
Home Values in the Area
Average Home Value in this Area
Property History
| Date | Event | Price | Change | Sq Ft Price |
|---|---|---|---|---|
| 12/18/2024 12/18/24 | For Sale | $689,000 | -- | $228 / Sq Ft |
Similar Homes in Aberdeen, NC
Source: Hive MLS
MLS Number: 100480913
