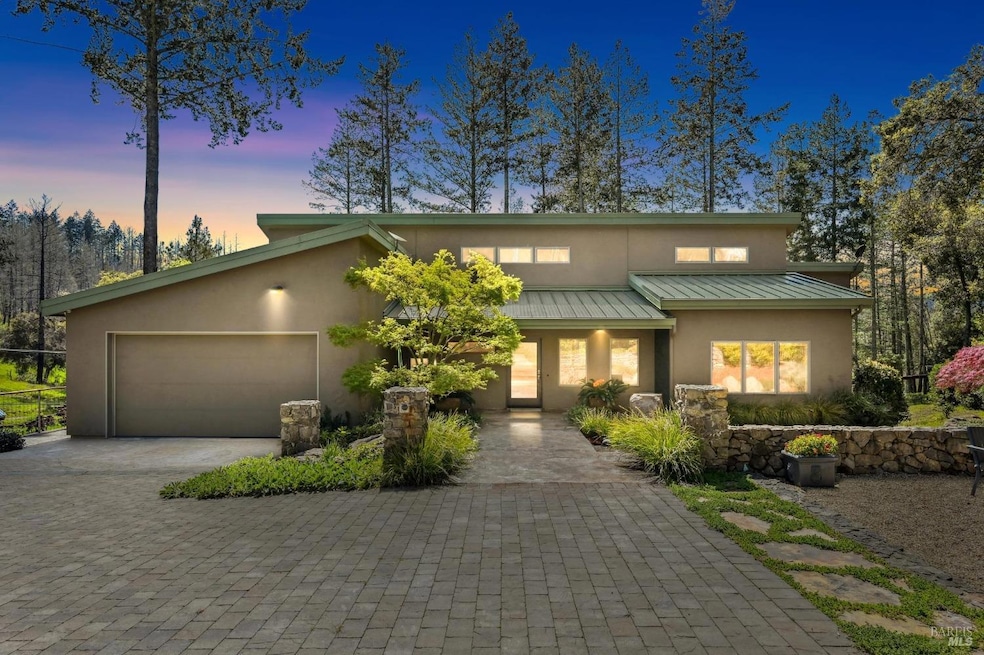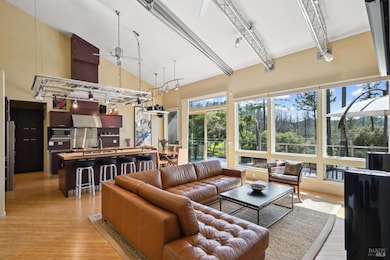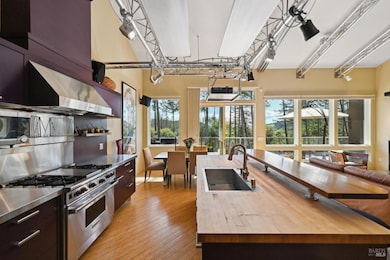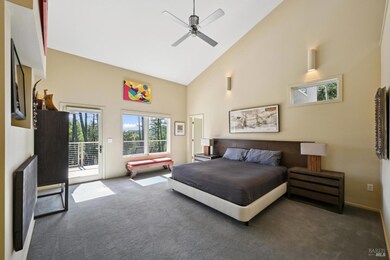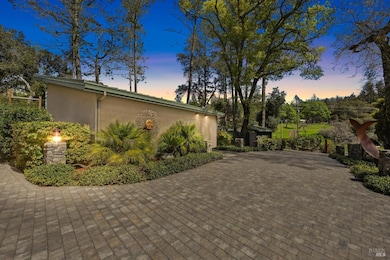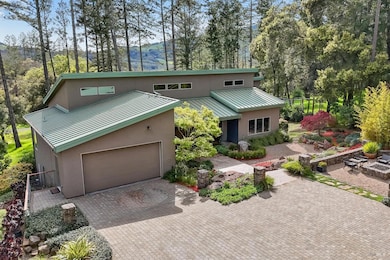
5940 Erland Rd Santa Rosa, CA 95404
Estimated payment $10,832/month
Highlights
- Spa
- Solar Power Battery
- Private Lot
- Sequoia Elementary School Rated A-
- View of Trees or Woods
- Radiant Floor
About This Home
On a serene 1.8-acre parcel in the gorgeous hills above Santa Rosa rests this modern home with detached shop only 10 minutes from town! With an abundance of natural light, this open & spacious home features 2 primary bedroom suites and an office with view of the wonderful garden. This home is solid and fire-resilient, featuring a metal roof, steel trusses, soaring ceilings and clerestories from which the light just pours in. The gourmet chef's kitchen is a culinary haven, featuring butcher block & stainless countertops and a 5-burner Wolf stove. The living room opens up to the spacious deck with gorgeous views of the surrounding hills and trees. Rich bamboo flooring and radiant floor heating throughout add a touch of warmth and elegance. Also featured are a circulating hot water, central vacuum system, and security system. This sunny and private lot has a huge beautifully paved driveway and parking area behind an automatic gate. Wonderfully landscaped garden with spacious seating area, outdoor firepit, and soothing water feature. A 748 sqft detached shop with loft are ready for any of your hobbies. Located in the heart of the Wine Country, this home is just a scenic drive away from the renowned vineyards of Napa, Sonoma, and Healdsburg, as well as the coast.
Home Details
Home Type
- Single Family
Est. Annual Taxes
- $16,461
Year Built
- Built in 2011
Lot Details
- 1.82 Acre Lot
- Landscaped
- Private Lot
- Garden
Parking
- 2 Car Attached Garage
- Garage Door Opener
- Auto Driveway Gate
Property Views
- Woods
- Hills
Home Design
- Concrete Foundation
- Metal Roof
- Stucco
Interior Spaces
- 1,981 Sq Ft Home
- 1-Story Property
- Cathedral Ceiling
- Ceiling Fan
- Gas Fireplace
- Living Room with Fireplace
- Living Room with Attached Deck
- Home Office
Kitchen
- Free-Standing Gas Range
- Microwave
- Dishwasher
- Kitchen Island
- Butcher Block Countertops
- Steel Countertops
Flooring
- Bamboo
- Carpet
- Radiant Floor
- Tile
Bedrooms and Bathrooms
- 2 Bedrooms
- Walk-In Closet
- Bathroom on Main Level
- Tile Bathroom Countertop
- Separate Shower
Laundry
- Laundry Room
- Dryer
- Washer
- 220 Volts In Laundry
Home Security
- Security Gate
- Carbon Monoxide Detectors
- Fire and Smoke Detector
Eco-Friendly Details
- Solar Power Battery
- Solar Power System
- Solar owned by seller
Outdoor Features
- Spa
- Fire Pit
- Separate Outdoor Workshop
Utilities
- Central Heating
- Hot Water Heating System
- Radiant Heating System
- Heating System Uses Propane
- 220 Volts
- Propane
- Well
- Septic System
- Internet Available
Listing and Financial Details
- Assessor Parcel Number 028-350-047-000
Map
Home Values in the Area
Average Home Value in this Area
Tax History
| Year | Tax Paid | Tax Assessment Tax Assessment Total Assessment is a certain percentage of the fair market value that is determined by local assessors to be the total taxable value of land and additions on the property. | Land | Improvement |
|---|---|---|---|---|
| 2023 | $16,461 | $1,365,389 | $546,154 | $819,235 |
| 2022 | $15,197 | $1,338,618 | $535,446 | $803,172 |
| 2021 | $14,895 | $1,312,372 | $524,948 | $787,424 |
| 2020 | $5,050 | $1,298,916 | $519,566 | $779,350 |
| 2019 | $14,672 | $1,273,448 | $509,379 | $764,069 |
| 2018 | $14,439 | $1,248,480 | $499,392 | $749,088 |
| 2017 | $14,179 | $1,224,000 | $489,600 | $734,400 |
| 2016 | $9,215 | $778,000 | $278,000 | $500,000 |
| 2015 | -- | $746,000 | $267,000 | $479,000 |
| 2014 | -- | $645,000 | $250,000 | $395,000 |
Property History
| Date | Event | Price | Change | Sq Ft Price |
|---|---|---|---|---|
| 04/09/2025 04/09/25 | For Sale | $1,695,000 | -- | $856 / Sq Ft |
Deed History
| Date | Type | Sale Price | Title Company |
|---|---|---|---|
| Interfamily Deed Transfer | -- | Fidelity National Title Co | |
| Grant Deed | $1,200,000 | Fidelity National Title Co | |
| Interfamily Deed Transfer | -- | First American Title Company | |
| Interfamily Deed Transfer | -- | First American Title Co | |
| Grant Deed | $315,000 | First American Title Co | |
| Interfamily Deed Transfer | -- | First American Title Co | |
| Grant Deed | -- | None Available | |
| Grant Deed | -- | None Available | |
| Interfamily Deed Transfer | -- | -- | |
| Interfamily Deed Transfer | -- | Sonoma Title Guaranty Compan | |
| Interfamily Deed Transfer | -- | Sonoma Title Guaranty Compan | |
| Interfamily Deed Transfer | -- | Sonoma Title Guaranty Compan |
Mortgage History
| Date | Status | Loan Amount | Loan Type |
|---|---|---|---|
| Open | $325,000 | Adjustable Rate Mortgage/ARM | |
| Previous Owner | $458,000 | New Conventional | |
| Previous Owner | $835,000 | New Conventional | |
| Previous Owner | $662,500 | New Conventional | |
| Previous Owner | $37,500 | Credit Line Revolving | |
| Previous Owner | $680,000 | Construction | |
| Previous Owner | $250,000 | Unknown | |
| Previous Owner | $417,000 | Unknown | |
| Previous Owner | $368,000 | No Value Available |
Similar Homes in Santa Rosa, CA
Source: Bay Area Real Estate Information Services (BAREIS)
MLS Number: 325031063
APN: 028-350-047
- 1579 Los Alamos Rd
- 3150 Calistoga Rd
- 5580 Alpine Rd
- 9560 Saint Helena Rd
- 6923 Plum Ranch Rd
- 3212 Calistoga Rd
- 3240 Calistoga Rd
- 5070 Gates Rd
- 1946 Los Alamos Rd
- 5000 Alpine Rd
- 1557 Los Alamos Rd
- 7889 St Helena Rd
- 7905 Saint Helena Rd
- 5000 Upper Ridge Rd
- 7935 Saint Helena Rd
- 5258 Beaumont Way
- 8300 Saint Helena Rd
- 8250 Saint Helena Rd
- 723 Hillmont St
- 10 Sandstone Ct
