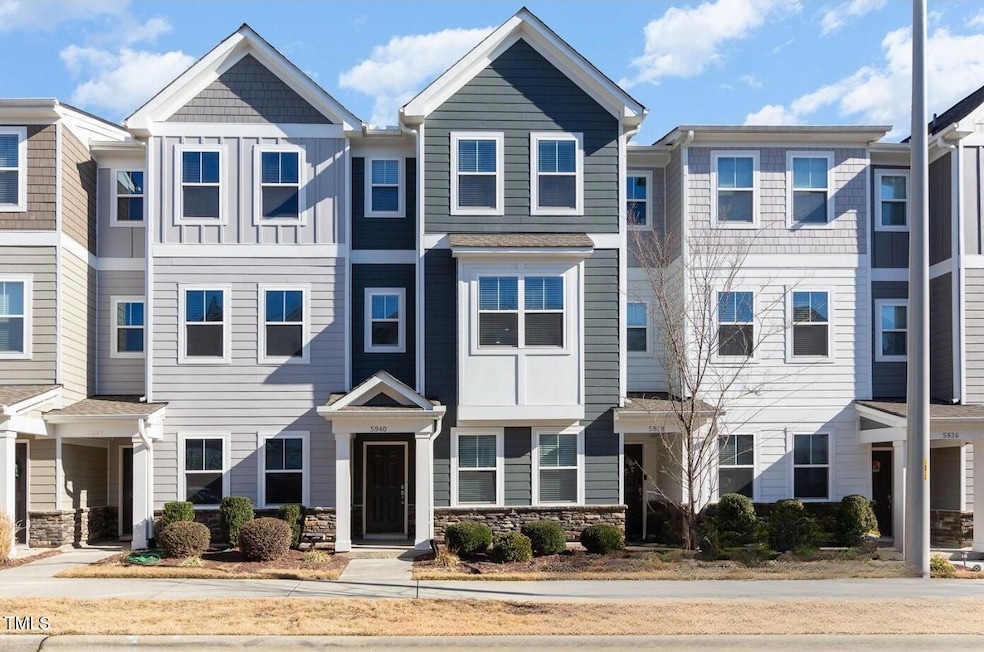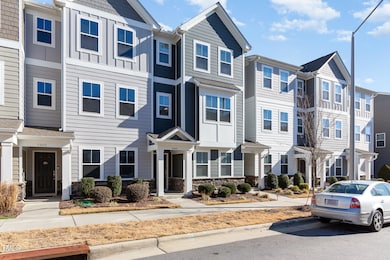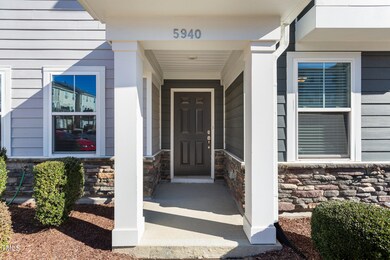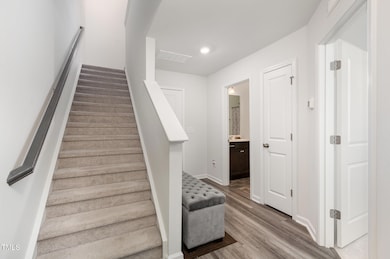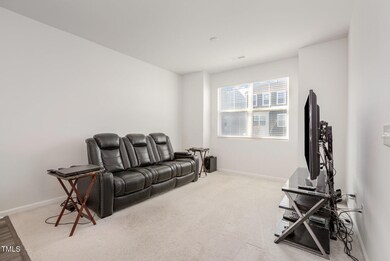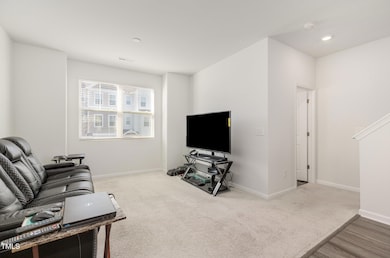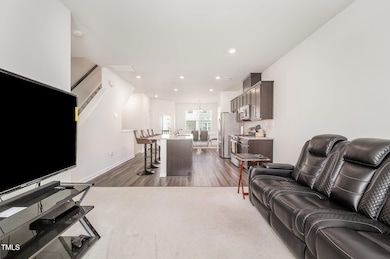
5940 Illuminate Ave Raleigh, NC 27616
Forestville NeighborhoodEstimated payment $2,244/month
Highlights
- Fitness Center
- Craftsman Architecture
- Main Floor Bedroom
- Open Floorplan
- Clubhouse
- Granite Countertops
About This Home
Welcome to this beautiful three-level townhouse, in a well-maintained neighborhood offering 3 spacious bedrooms and 3.5 bathrooms.
The open-concept main floor features a modern kitchen with a large island, perfect for entertaining and family gatherings. The kitchen is equipped with stainless steel appliances, granite counters and ample storage space, seamlessly flowing into the cozy family room. Step outside from the kitchen to your private covered balcony, ideal for enjoying morning coffee or evening sunsets.
On the lower level, you'll find a one-car garage, bedroom/office/flex room and full bathroom. The upper level includes the primary bedroom and second bedroom, each with their own ensuite bathroom.
With great amenities, like pool, clubhouse, workout room, walking trails, garden and more, and easy walking distance to local businesses and restaurants, this townhouse is perfect for those seeking a peaceful retreat without compromising on convenience. Just a quick 15 minute drive to downtown Raleigh, Wake Forest and Knightdale.
Townhouse Details
Home Type
- Townhome
Est. Annual Taxes
- $2,915
Year Built
- Built in 2020
Lot Details
- 1,307 Sq Ft Lot
- Two or More Common Walls
HOA Fees
- $215 Monthly HOA Fees
Parking
- 1 Car Attached Garage
- 1 Open Parking Space
Home Design
- Craftsman Architecture
- Transitional Architecture
- Brick or Stone Mason
- Slab Foundation
- Shingle Roof
- Stone
Interior Spaces
- 1,809 Sq Ft Home
- 3-Story Property
- Open Floorplan
- Ceiling Fan
- Blinds
- Family Room
- Breakfast Room
Kitchen
- Gas Range
- Microwave
- Dishwasher
- Kitchen Island
- Granite Countertops
Flooring
- Carpet
- Luxury Vinyl Tile
Bedrooms and Bathrooms
- 3 Bedrooms
- Main Floor Bedroom
- Walk-In Closet
- Bathtub with Shower
- Walk-in Shower
Laundry
- Laundry in Hall
- Washer and Electric Dryer Hookup
Outdoor Features
- Balcony
- Covered patio or porch
Schools
- River Bend Elementary And Middle School
- Rolesville High School
Utilities
- Central Heating and Cooling System
- Heating System Uses Natural Gas
Listing and Financial Details
- Assessor Parcel Number 1736870599
Community Details
Overview
- Association fees include ground maintenance, maintenance structure
- Elite Management Association, Phone Number (919) 747-9066
- 5401 North Subdivision
- Maintained Community
- Pond Year Round
Amenities
- Clubhouse
Recreation
- Community Playground
- Fitness Center
- Community Pool
- Dog Park
- Trails
Map
Home Values in the Area
Average Home Value in this Area
Tax History
| Year | Tax Paid | Tax Assessment Tax Assessment Total Assessment is a certain percentage of the fair market value that is determined by local assessors to be the total taxable value of land and additions on the property. | Land | Improvement |
|---|---|---|---|---|
| 2024 | $2,915 | $333,346 | $75,000 | $258,346 |
| 2023 | $2,757 | $251,111 | $60,000 | $191,111 |
| 2022 | $2,563 | $251,111 | $60,000 | $191,111 |
| 2021 | $2,463 | $251,111 | $60,000 | $191,111 |
| 2020 | $573 | $60,000 | $60,000 | $0 |
Property History
| Date | Event | Price | Change | Sq Ft Price |
|---|---|---|---|---|
| 04/22/2025 04/22/25 | Price Changed | $320,000 | -3.0% | $177 / Sq Ft |
| 04/04/2025 04/04/25 | Price Changed | $330,000 | -2.9% | $182 / Sq Ft |
| 01/10/2025 01/10/25 | For Sale | $340,000 | -- | $188 / Sq Ft |
Deed History
| Date | Type | Sale Price | Title Company |
|---|---|---|---|
| Special Warranty Deed | $241,500 | None Available |
Mortgage History
| Date | Status | Loan Amount | Loan Type |
|---|---|---|---|
| Open | $236,250 | New Conventional | |
| Closed | $233,954 | New Conventional |
Similar Homes in the area
Source: Doorify MLS
MLS Number: 10070260
APN: 1736.02-87-0599-000
- 6351 Perry Creek Rd
- 5908 Giddings St
- 5918 Giddings St
- 5917 Kayton St
- 6318 Perry Creek Rd
- 6309 Truxton Ln
- 6417 Truxton Ln
- 5813 Empathy Ln
- 5818 Humanity Ln
- 6416 Truxton Ln
- 5520 Advancing Ave
- 6518 Perry Creek Rd
- 5501 Advancing Ave
- 5306 Beckom St
- 6511 Academic Ave
- 6609 Truxton Ln
- 6631 Perry Creek Rd
- 6412 Nurture Ave
- 6509 Archwood Ave
- 5217 Invention Way
