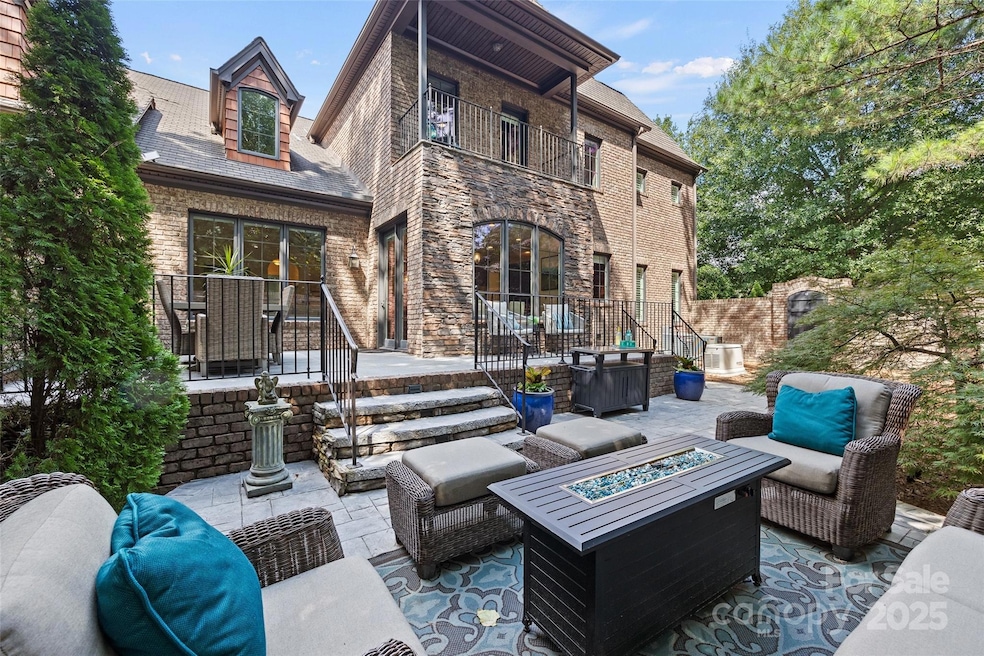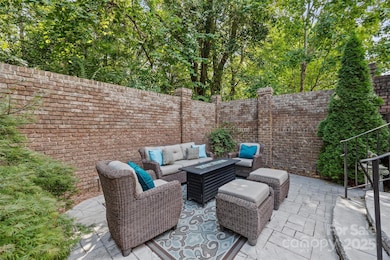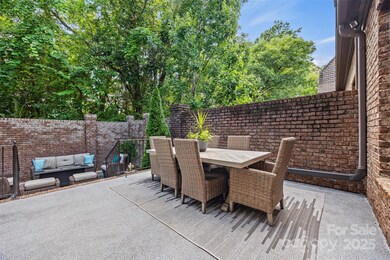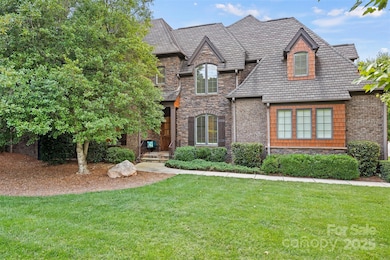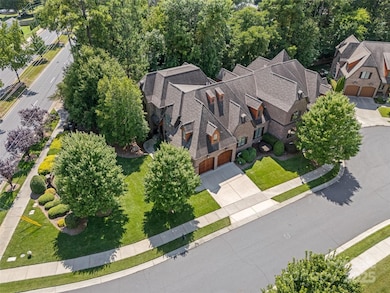
5942 Carmel Rd Charlotte, NC 28226
Carmel NeighborhoodHighlights
- Sauna
- European Architecture
- Lawn
- South Mecklenburg High School Rated A-
- Wood Flooring
- Terrace
About This Home
As of April 2025Experience refined living in this impeccably located, low-maintenance duet. Nestled between SouthPark and Ballantyne with seamless access to I-485, enjoy premier dining, shopping, and entertainment just moments away. This sophisticated home offers 5 bedrooms, 4.5 baths, and gorgeous wood floors throughout. The main-level primary suite provides a serene retreat, while the chef’s kitchen impresses with Wolf appliances, a wine fridge, an ice maker, and striking Atlas granite countertops with a breakfast bar—perfect for entertaining. Thoughtfully designed, the home features en-suite baths, custom closets, illuminated vanity mirrors, and ceiling fans in the secondary bedrooms. Step outside to your private Charleston-style courtyard with a stamped concrete patio. A whole-home generator ensures year-round peace of mind. Offering a perfect balance of luxury, comfort, and convenience, this exceptional property is ready to complement your lifestyle.
Last Agent to Sell the Property
Helen Adams Realty Brokerage Email: apriest@helenadamsrealty.com License #277305

Townhouse Details
Home Type
- Townhome
Est. Annual Taxes
- $7,164
Year Built
- Built in 2011
Lot Details
- Privacy Fence
- Irrigation
- Lawn
HOA Fees
- $520 Monthly HOA Fees
Parking
- 2 Car Attached Garage
- Driveway
Home Design
- European Architecture
- Brick Exterior Construction
- Stone Veneer
Interior Spaces
- 2-Story Property
- Built-In Features
- Ceiling Fan
- Pocket Doors
- Living Room with Fireplace
- Sauna
- Crawl Space
- Pull Down Stairs to Attic
- Laundry Room
Kitchen
- Breakfast Bar
- Built-In Oven
- Gas Cooktop
- Microwave
- Dishwasher
- Wine Refrigerator
- Kitchen Island
- Disposal
Flooring
- Wood
- Tile
Bedrooms and Bathrooms
- Walk-In Closet
- Garden Bath
Outdoor Features
- Balcony
- Patio
- Terrace
Schools
- Smithfield Elementary School
- Quail Hollow Middle School
- South Mecklenburg High School
Utilities
- Forced Air Heating and Cooling System
- Vented Exhaust Fan
- Heating System Uses Natural Gas
- Power Generator
- Tankless Water Heater
Listing and Financial Details
- Assessor Parcel Number 209-291-34
Community Details
Overview
- Cams Association, Phone Number (704) 565-5009
- Chatham Court Subdivision
- Mandatory home owners association
Security
- Card or Code Access
Map
Home Values in the Area
Average Home Value in this Area
Property History
| Date | Event | Price | Change | Sq Ft Price |
|---|---|---|---|---|
| 04/04/2025 04/04/25 | Sold | $1,325,000 | -2.6% | $293 / Sq Ft |
| 01/27/2025 01/27/25 | For Sale | $1,359,900 | 0.0% | $300 / Sq Ft |
| 01/22/2025 01/22/25 | Off Market | $1,359,900 | -- | -- |
| 11/22/2024 11/22/24 | Price Changed | $1,359,900 | -0.7% | $300 / Sq Ft |
| 10/11/2024 10/11/24 | Price Changed | $1,369,900 | -1.8% | $303 / Sq Ft |
| 09/05/2024 09/05/24 | For Sale | $1,395,000 | +21.3% | $308 / Sq Ft |
| 06/13/2023 06/13/23 | Sold | $1,150,000 | -3.8% | $254 / Sq Ft |
| 03/10/2023 03/10/23 | For Sale | $1,195,000 | +32.8% | $264 / Sq Ft |
| 05/06/2022 05/06/22 | Sold | $900,000 | -5.3% | $202 / Sq Ft |
| 04/15/2022 04/15/22 | Pending | -- | -- | -- |
| 03/12/2022 03/12/22 | Price Changed | $949,900 | -5.0% | $213 / Sq Ft |
| 02/25/2022 02/25/22 | Price Changed | $999,900 | -4.8% | $224 / Sq Ft |
| 02/19/2022 02/19/22 | For Sale | $1,050,000 | 0.0% | $235 / Sq Ft |
| 02/18/2022 02/18/22 | For Sale | $1,050,000 | 0.0% | $235 / Sq Ft |
| 02/17/2022 02/17/22 | For Sale | $1,050,000 | 0.0% | $235 / Sq Ft |
| 02/14/2022 02/14/22 | For Sale | $1,050,000 | 0.0% | $235 / Sq Ft |
| 02/12/2022 02/12/22 | For Sale | $1,050,000 | 0.0% | $235 / Sq Ft |
| 02/11/2022 02/11/22 | For Sale | $1,050,000 | -- | $235 / Sq Ft |
Tax History
| Year | Tax Paid | Tax Assessment Tax Assessment Total Assessment is a certain percentage of the fair market value that is determined by local assessors to be the total taxable value of land and additions on the property. | Land | Improvement |
|---|---|---|---|---|
| 2023 | $7,164 | $887,700 | $250,000 | $637,700 |
| 2022 | $6,988 | $711,100 | $200,000 | $511,100 |
| 2021 | $6,862 | $711,100 | $200,000 | $511,100 |
| 2020 | $6,862 | $711,100 | $200,000 | $511,100 |
| 2019 | $6,954 | $711,100 | $200,000 | $511,100 |
| 2018 | $6,922 | $522,000 | $63,000 | $459,000 |
| 2017 | $6,820 | $522,000 | $63,000 | $459,000 |
| 2016 | $6,810 | $522,000 | $63,000 | $459,000 |
| 2015 | $6,799 | $522,000 | $63,000 | $459,000 |
| 2014 | $6,744 | $522,000 | $63,000 | $459,000 |
Mortgage History
| Date | Status | Loan Amount | Loan Type |
|---|---|---|---|
| Previous Owner | $920,000 | New Conventional | |
| Previous Owner | $530,000 | Credit Line Revolving | |
| Previous Owner | $529,728 | Credit Line Revolving | |
| Previous Owner | $529,728 | Credit Line Revolving | |
| Previous Owner | $481,600 | Credit Line Revolving | |
| Previous Owner | $400,000 | Credit Line Revolving | |
| Previous Owner | $519,000 | Purchase Money Mortgage |
Deed History
| Date | Type | Sale Price | Title Company |
|---|---|---|---|
| Special Warranty Deed | $1,325,000 | None Listed On Document | |
| Warranty Deed | $1,325,000 | None Listed On Document | |
| Warranty Deed | $1,150,000 | None Listed On Document | |
| Warranty Deed | $595,000 | Morehead Title Co | |
| Warranty Deed | $550,000 | None Available | |
| Special Warranty Deed | $2,000,000 | None Available |
Similar Homes in Charlotte, NC
Source: Canopy MLS (Canopy Realtor® Association)
MLS Number: 4179662
APN: 209-291-34
- 7417 Shadowlake Dr
- 4861 Blanchard Way
- 5935 Winburn Ln
- 5700 Carmel Station Ave
- 5925 Carmel Station Ave
- 7314 Entwhistle Ct
- 5500 Carmel Rd Unit 101
- 5500 Carmel Rd Unit 103
- 4811 Dawnridge Dr
- 5428 Carmel Rd
- 5420 Carmel Rd
- 6726 Wannamaker Ln
- 5618 All Saints Ln
- 6617 Wannamaker Ln
- 4421 Windwood Cir
- 5306 Wingedfoot Rd
- 3218 Silver Pond Ct
- 3217 Deep Meadow Ln
- 10122 Deer Brook Ln
- 5300 Green Rea Rd
